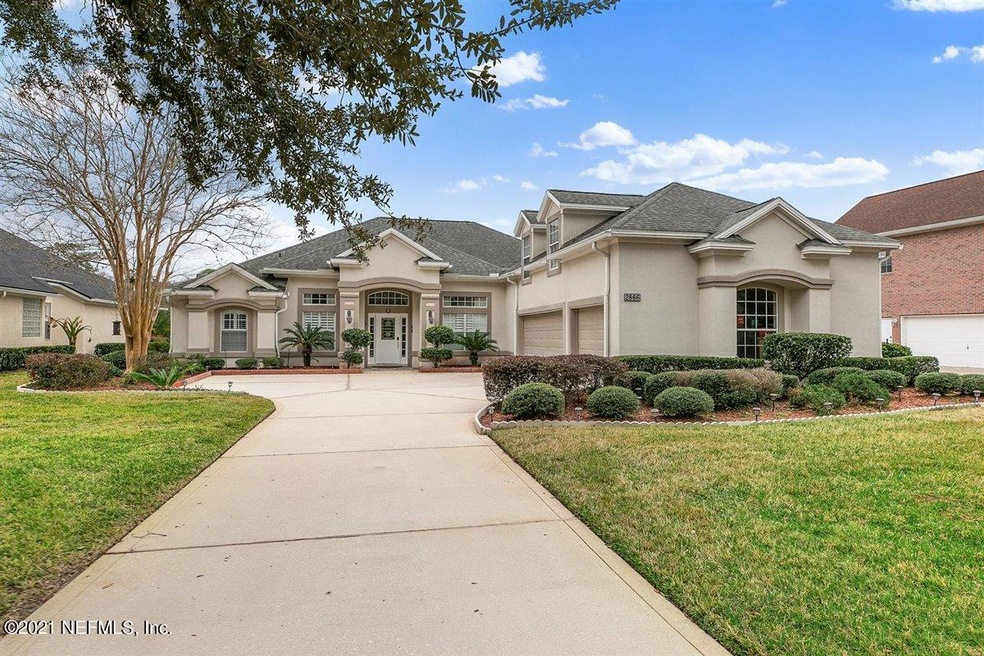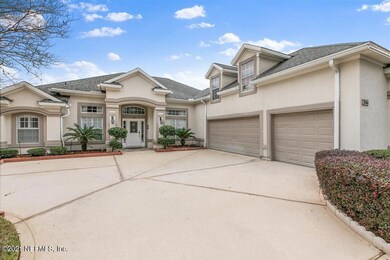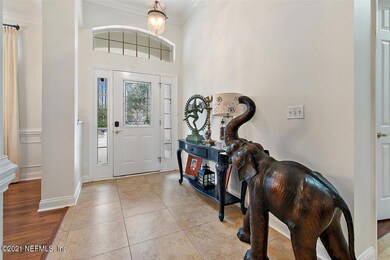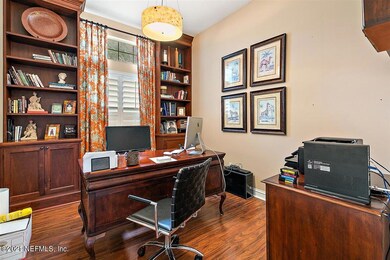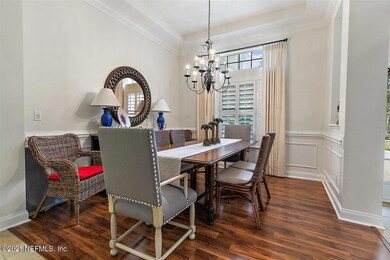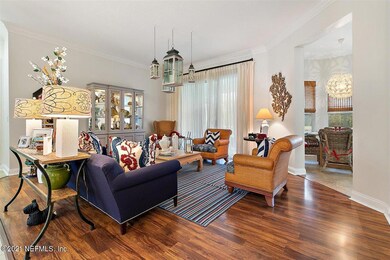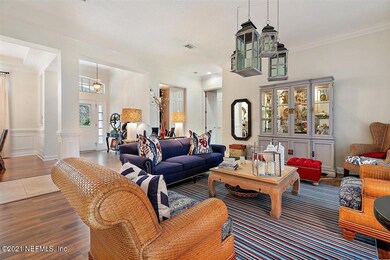
2866 Country Club Blvd Orange Park, FL 32073
Highlights
- Security Service
- Waterfront
- Tennis Courts
- Views of Preserve
- Contemporary Architecture
- Breakfast Area or Nook
About This Home
As of April 2025Gorgeous Updated home includes a one year home warranty. Beautiful white kitchen with stainless steel appliances. High ceiling with decorative crown mldg. Relax on the screened porch overlooking the pond. Huge 5th br could be bonus, media room. Plantation shutters throughout. Separate office for work. Giant 3 car garage has plenty of room. Checkout the mastersuite and sitting area. Tucked back away from the busyness of blanding blvd. Enjoy club pool and more. Great area for walks and bike rides
1) California closet upgrade in entire house
2) Bulletin safe
3) Bulletin Home movie theater, all bulletin speaker will stay
3) Bulletin Office cabinet / over $5000
4) All outdoor solar light
5) plantation shutters
new ac unit
Last Agent to Sell the Property
STEVE PATE
eXp REALTY LLC License #0646598
Home Details
Home Type
- Single Family
Est. Annual Taxes
- $7,899
Year Built
- Built in 2000
Lot Details
- Waterfront
- Front and Back Yard Sprinklers
- Zoning described as PUD
HOA Fees
- $117 Monthly HOA Fees
Parking
- 3 Car Attached Garage
- Garage Door Opener
Home Design
- Contemporary Architecture
- Wood Frame Construction
- Shingle Roof
- Stucco
Interior Spaces
- 3,453 Sq Ft Home
- 1-Story Property
- Gas Fireplace
- Entrance Foyer
- Views of Preserve
- Fire and Smoke Detector
- Washer and Electric Dryer Hookup
Kitchen
- Breakfast Area or Nook
- Eat-In Kitchen
- Breakfast Bar
- Gas Range
- Microwave
- Dishwasher
- Kitchen Island
- Disposal
Flooring
- Carpet
- Tile
Bedrooms and Bathrooms
- 5 Bedrooms
- Split Bedroom Floorplan
- Walk-In Closet
- Bathtub With Separate Shower Stall
Outdoor Features
- Patio
Utilities
- Central Heating and Cooling System
- Heat Pump System
- Gas Water Heater
Listing and Financial Details
- Assessor Parcel Number 02042500881431445
Community Details
Overview
- Orange Park Cc Subdivision
Recreation
- Tennis Courts
- Community Playground
- Jogging Path
Security
- Security Service
Map
Home Values in the Area
Average Home Value in this Area
Property History
| Date | Event | Price | Change | Sq Ft Price |
|---|---|---|---|---|
| 04/23/2025 04/23/25 | Sold | $620,000 | -2.5% | $180 / Sq Ft |
| 03/17/2025 03/17/25 | Pending | -- | -- | -- |
| 03/05/2025 03/05/25 | Off Market | $635,999 | -- | -- |
| 03/03/2025 03/03/25 | Price Changed | $635,999 | 0.0% | $184 / Sq Ft |
| 03/03/2025 03/03/25 | For Sale | $635,999 | -0.3% | $184 / Sq Ft |
| 02/07/2025 02/07/25 | Price Changed | $637,999 | -0.2% | $185 / Sq Ft |
| 11/22/2024 11/22/24 | For Sale | $639,000 | +25.5% | $185 / Sq Ft |
| 12/17/2023 12/17/23 | Off Market | $509,000 | -- | -- |
| 09/27/2021 09/27/21 | Sold | $509,000 | +2.0% | $147 / Sq Ft |
| 09/05/2021 09/05/21 | Pending | -- | -- | -- |
| 08/23/2021 08/23/21 | For Sale | $499,000 | -- | $145 / Sq Ft |
Tax History
| Year | Tax Paid | Tax Assessment Tax Assessment Total Assessment is a certain percentage of the fair market value that is determined by local assessors to be the total taxable value of land and additions on the property. | Land | Improvement |
|---|---|---|---|---|
| 2024 | $7,899 | $515,447 | $65,000 | $450,447 |
| 2023 | $7,899 | $505,165 | $65,000 | $440,165 |
| 2022 | $7,048 | $449,334 | $50,000 | $399,334 |
| 2021 | $5,193 | $357,827 | $50,000 | $307,827 |
| 2020 | $5,303 | $333,567 | $70,000 | $263,567 |
| 2019 | $5,164 | $320,847 | $80,000 | $240,847 |
| 2018 | $4,744 | $311,757 | $0 | $0 |
| 2017 | $4,645 | $299,362 | $0 | $0 |
| 2016 | $4,521 | $284,458 | $0 | $0 |
| 2015 | $3,667 | $259,637 | $0 | $0 |
| 2014 | $3,577 | $257,576 | $0 | $0 |
Mortgage History
| Date | Status | Loan Amount | Loan Type |
|---|---|---|---|
| Previous Owner | $2,000,000 | Construction | |
| Previous Owner | $320,000 | New Conventional | |
| Previous Owner | $360,000 | Unknown | |
| Previous Owner | $27,500 | Unknown | |
| Previous Owner | $280,000 | Unknown | |
| Previous Owner | $253,600 | Purchase Money Mortgage |
Deed History
| Date | Type | Sale Price | Title Company |
|---|---|---|---|
| Warranty Deed | -- | None Listed On Document | |
| Warranty Deed | -- | None Listed On Document | |
| Warranty Deed | $509,000 | Attorney | |
| Warranty Deed | $317,000 | Associated Land Title Group |
Similar Homes in Orange Park, FL
Source: realMLS (Northeast Florida Multiple Listing Service)
MLS Number: 1091932
APN: 02-04-25-008814-314-45
- 541 Golden Links Dr
- 533 Golden Links Dr
- 530 Golden Links Dr
- 770 Westminster Dr
- 3134 Country Club Blvd
- 526 Oakmont Dr
- 636 Wyndham Ct
- 2680 Country Club Blvd
- 2674 Country Club Blvd
- 506 Berkshire Ct
- 514 Sugar Grove Place
- 8684 Bishopswood Dr
- 8666 Bishopswood Dr
- 560 Aquarius Concourse
- 414 Capricorn Ln
- 7027 Beechfern Ln S
- 2425 Watermill Dr
- 432 Neptune Rd
- 2395 Watermill Dr
- 8613 Beechfern Ln E
