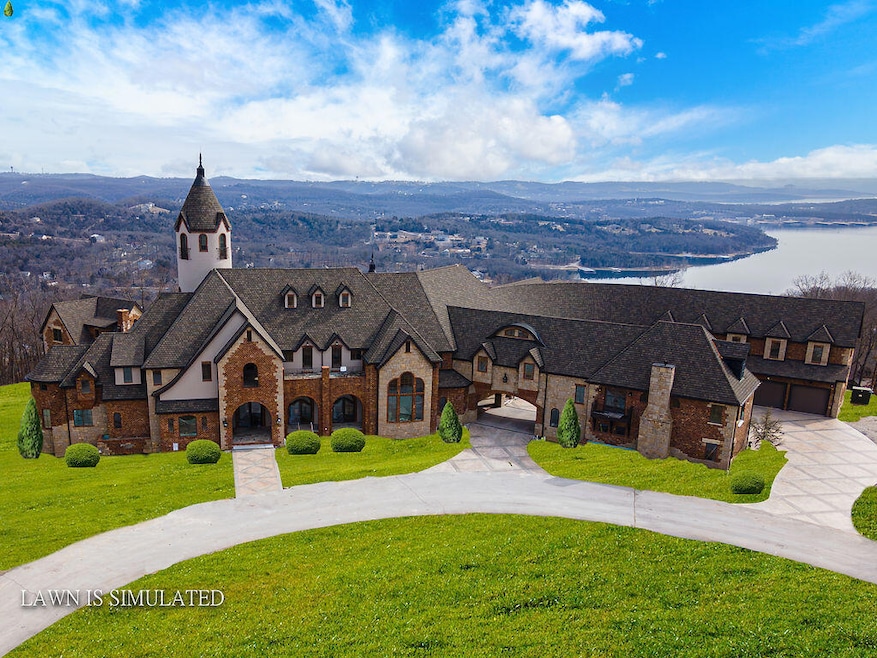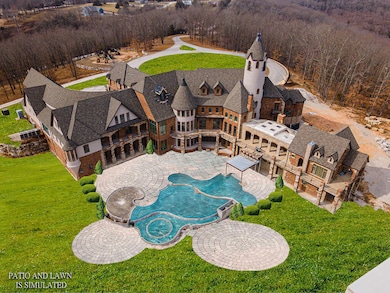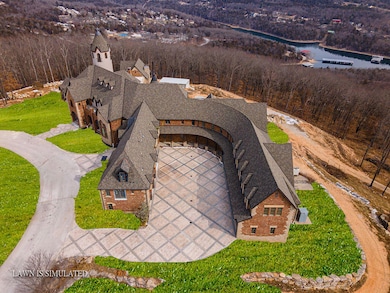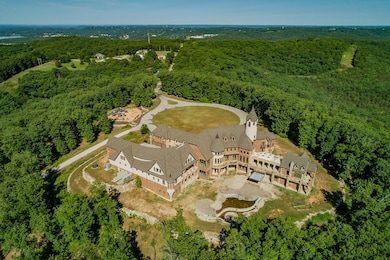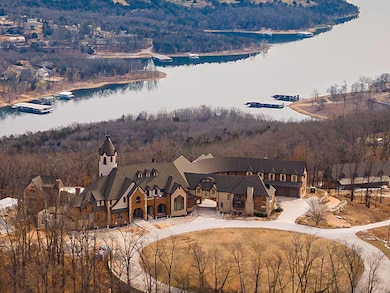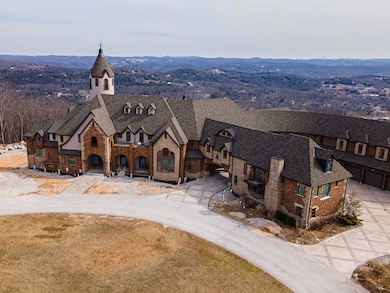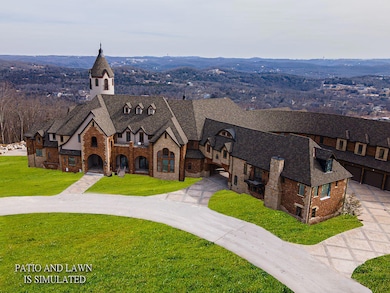2866 State Highway Dd Branson West, MO 65737
Estimated payment $55,594/month
Highlights
- Lake Front
- Horses Allowed On Property
- Newly Remodeled
- Water Access
- Boat Slip
- In Ground Pool
About This Home
Spectacular Gated Estate located on 104 Lakefront Acres with over 1,700 ft. of shoreline overlooking Table Rock Lake. The Main home features 14 bedrooms, 15 full bathrooms, 3 - 1/2 bathrooms, 4 men service bathrooms with multiple stalls and 4 women service bathrooms with multiple stalls & an 8-car garage. This breathtaking 33,048 sq ft Smart home was thoughtfully designed to suit any buyer. Quality and commercial-grade construction including steel framing, sprayed foam, 2 septics, HVAC - heating and cooling mini splits, and wiring for security/AV. Sophisticated and custom details throughout including wood beams, barrel ceilings, wood casement windows and doors, 8 vented gas fireplaces, copper guttering, and elevator shaft. 30,000-gallon owned propane tank. Multiple entertaining areas indoor and outdoor with resort-style beach entry infinity pool and expansive kids playground. Property includes 5 bedroom, 6 bathroom, 3 car garage guest annex, separate RV/Boat storage building with 3,600 sq ft living area and private 3-stall boat dock with solar power and swim platform. *Construction is not completed, and property is sold ''AS IS''. (Finished/unfinished square footage is approximate. All buyers/buyers' agents to do own due diligence.) Over 60,000 sq ft under roof. Close to Completion.
Home Details
Home Type
- Single Family
Est. Annual Taxes
- $5,329
Year Built
- Built in 2016 | Newly Remodeled
Lot Details
- 104 Acre Lot
- Lake Front
- Property fronts a state road
- Adjoins Government Land
- Wrought Iron Fence
- Partially Fenced Property
- Wooded Lot
- Few Trees
- Garden
Property Views
- Lake
- Panoramic
Home Design
- French Provincial Architecture
- Brick Exterior Construction
- Stone
Interior Spaces
- 36,000 Sq Ft Home
- Wet Bar
- Beamed Ceilings
- Vaulted Ceiling
- Ceiling Fan
- Multiple Fireplaces
- Screen For Fireplace
- Stone Fireplace
- Gas Fireplace
- Double Pane Windows
- Entrance Foyer
- Great Room with Fireplace
- Family Room
- Living Room with Fireplace
- Den with Fireplace
- Loft
- Bonus Room
- Workshop
- Home Gym
- Partially Finished Basement
- Partial Basement
- Washer and Dryer Hookup
Kitchen
- Microwave
- Dishwasher
- Granite Countertops
- Disposal
Flooring
- Carpet
- Tile
Bedrooms and Bathrooms
- 19 Bedrooms
- Primary Bedroom on Main
- Walk-In Closet
- In-Law or Guest Suite
- Walk-in Shower
Home Security
- Home Security System
- Storm Doors
- Carbon Monoxide Detectors
Parking
- 11 Car Attached Garage
- 2 Carport Spaces
- Parking Pad
- Parking Storage or Cabinetry
- Parking Available
- Circular Driveway
- RV Access or Parking
Outdoor Features
- In Ground Pool
- Water Access
- Boat Slip
- Stream or River on Lot
- Deck
- Covered patio or porch
- Outdoor Fireplace
- Storage Shed
- Rain Gutters
Schools
- Reeds Spring Elementary School
- Reeds Spring High School
Horse Facilities and Amenities
- Horses Allowed On Property
Utilities
- Cooling Available
- Private Company Owned Well
- Septic Tank
- High Speed Internet
Community Details
- No Home Owners Association
Listing and Financial Details
- Tax Lot 36
- Assessor Parcel Number 11-7.0-36-003-002-005.000
Map
Home Values in the Area
Average Home Value in this Area
Tax History
| Year | Tax Paid | Tax Assessment Tax Assessment Total Assessment is a certain percentage of the fair market value that is determined by local assessors to be the total taxable value of land and additions on the property. | Land | Improvement |
|---|---|---|---|---|
| 2023 | $1,832 | $37,450 | $0 | $0 |
| 2022 | $1,822 | $37,450 | $0 | $0 |
| 2021 | $1,844 | $37,450 | $0 | $0 |
| 2020 | $1,661 | $38,290 | $0 | $0 |
| 2019 | $1,651 | $38,290 | $0 | $0 |
| 2018 | $1,650 | $38,290 | $0 | $0 |
| 2017 | $1,653 | $38,330 | $0 | $0 |
| 2016 | $21 | $500 | $0 | $0 |
| 2015 | $21 | $500 | $0 | $0 |
| 2014 | $20 | $480 | $0 | $0 |
| 2012 | $20 | $480 | $0 | $0 |
Property History
| Date | Event | Price | Change | Sq Ft Price |
|---|---|---|---|---|
| 11/07/2024 11/07/24 | For Sale | $9,900,000 | +76.8% | $275 / Sq Ft |
| 02/05/2021 02/05/21 | Sold | -- | -- | -- |
| 12/28/2020 12/28/20 | Pending | -- | -- | -- |
| 07/22/2020 07/22/20 | For Sale | $5,600,000 | -- | $169 / Sq Ft |
Deed History
| Date | Type | Sale Price | Title Company |
|---|---|---|---|
| Warranty Deed | -- | None Available | |
| Land Contract | -- | None Available | |
| Contract Of Sale | -- | None Available |
Mortgage History
| Date | Status | Loan Amount | Loan Type |
|---|---|---|---|
| Closed | $8,850,000 | Construction | |
| Closed | $3,050,000 | Construction | |
| Closed | $2,000,000 | Credit Line Revolving | |
| Previous Owner | $1,757,161 | Future Advance Clause Open End Mortgage |
Source: Southern Missouri Regional MLS
MLS Number: 60281540
APN: 11-7.0-36-003-002-005.000
- 88 Hummer Ln
- Lot 1 Heather Row
- 127 Kachina Trail
- Lots19&20 Acoma Dr
- 3133 Talking Rocks Rd
- 0000 State Highway Dd
- 000 State Highway Dd
- 2735 Talking Rocks Rd
- 42 Azalea Ln
- Lot 11 By Pass Loop
- 70 Campfire Dr
- Lot 3 Waterfield Dr
- Lot 2 Waterfield Dr
- Lot 1 Waterfield Dr
- 000 Waterfield Dr
- Lot 38 Waterfield Dr
- 10 Sterling Oaks Ln
- 137 Slickrock Rd
- Lot 25 Trail New Ln
- 736 Splitrail Pass Unit Lots 17, 18 & 19
