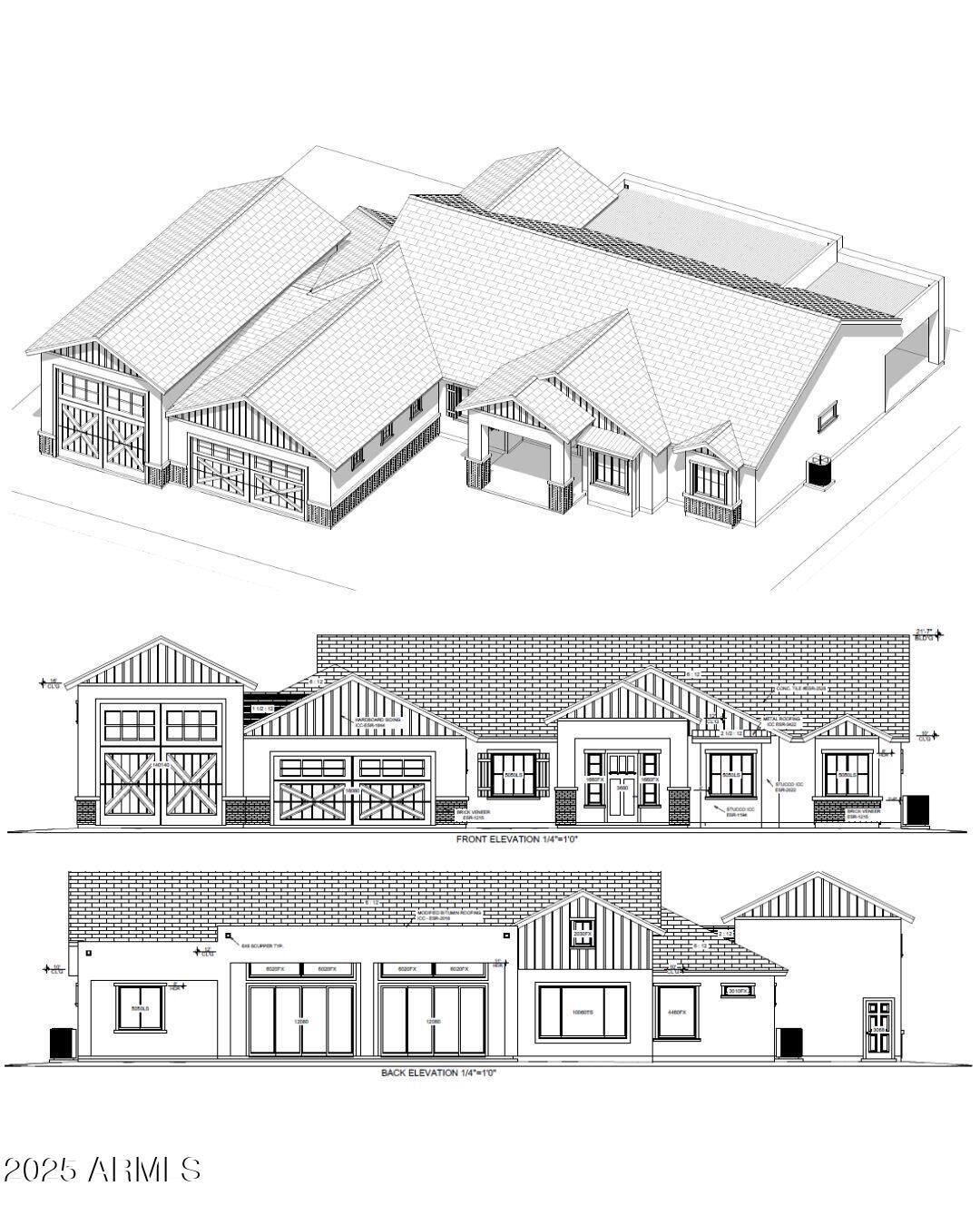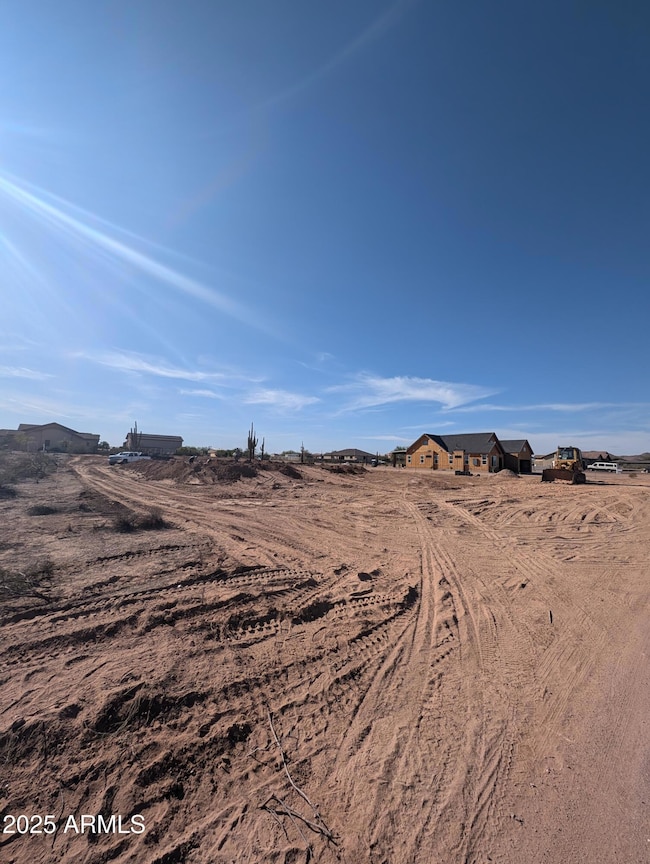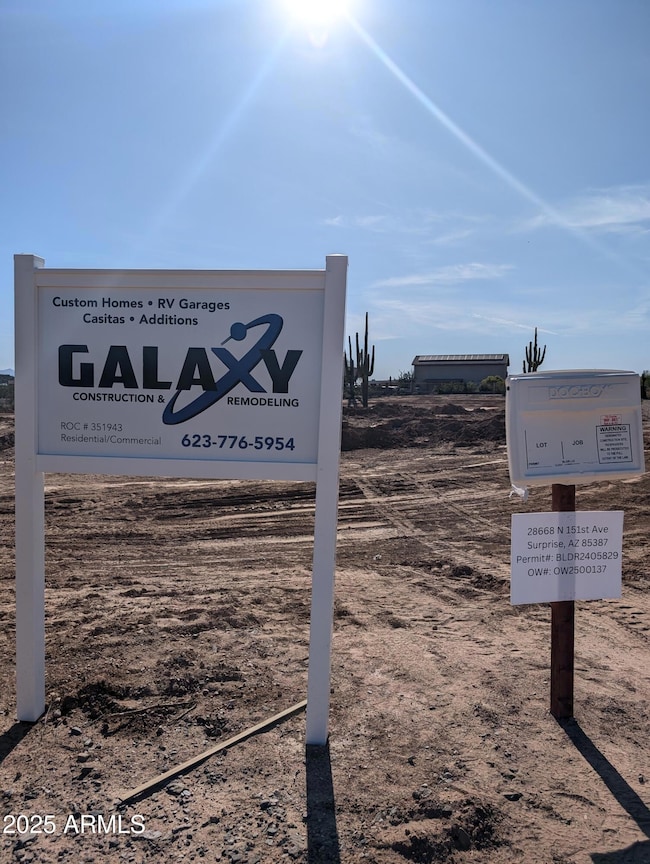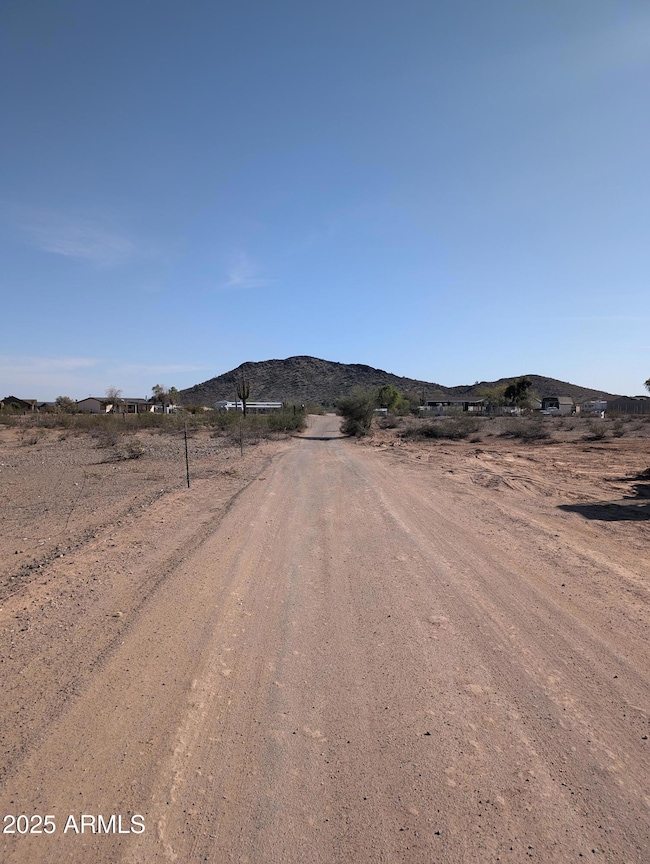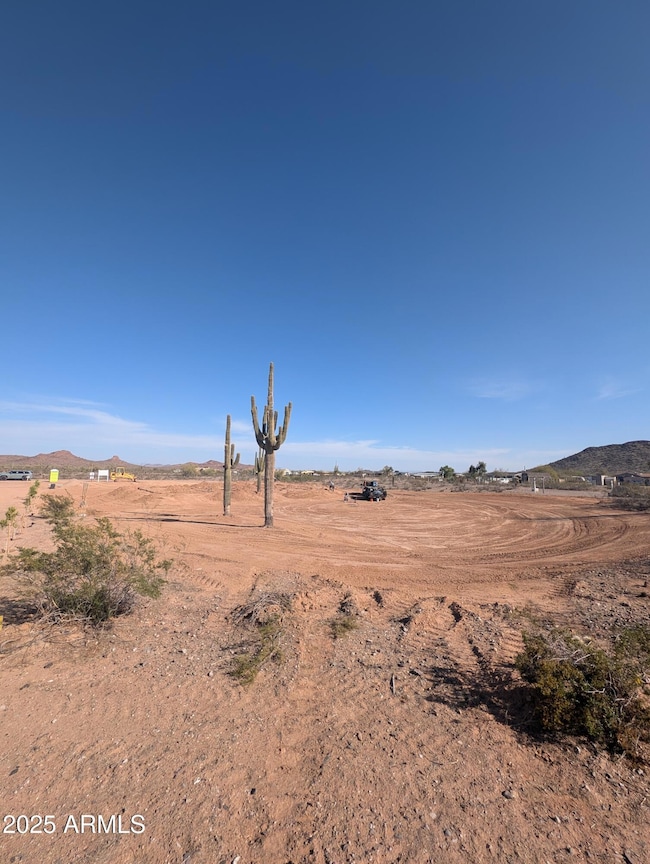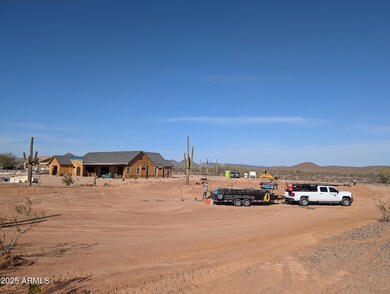
28668 N 151st Ave Surprise, AZ 85387
Estimated payment $5,264/month
Highlights
- Horses Allowed On Property
- Mountain View
- Dual Vanity Sinks in Primary Bathroom
- RV Garage
- No HOA
- Cooling Available
About This Home
This stunning to-be-built farmhouse-style home offers the perfect blend of charm and modern amenities. Featuring an RV garage, 12-foot ceilings in the living area, and a large window package for plenty of natural light. The interior boasts solid wood cabinets, quartz countertops, and floor-to-ceiling tile in the bathrooms.
Designed with energy efficiency in mind, the home includes 30% more spray foam insulation than required, a tankless water heater, and a propane stove. The durable synthetic stucco exterior, black concrete roof tiles, and vertical septic system maximize space and convenience.
Enjoy breathtaking sunrise views over the mountains and state trust land across the street. Preferred Lender Incentives available!
Home Details
Home Type
- Single Family
Est. Annual Taxes
- $203
Year Built
- Built in 2025 | Under Construction
Lot Details
- 1.03 Acre Lot
- Desert faces the front of the property
Parking
- 4 Car Garage
- RV Garage
Home Design
- Home to be built
- Wood Frame Construction
- Tile Roof
- Foam Roof
- Stucco
Interior Spaces
- 2,931 Sq Ft Home
- 1-Story Property
- Ceiling height of 9 feet or more
- Ceiling Fan
- Tile Flooring
- Mountain Views
- Kitchen Island
- Washer and Dryer Hookup
Bedrooms and Bathrooms
- 4 Bedrooms
- Primary Bathroom is a Full Bathroom
- 3 Bathrooms
- Dual Vanity Sinks in Primary Bathroom
Horse Facilities and Amenities
- Horses Allowed On Property
Utilities
- Cooling Available
- Heating System Uses Propane
- Shared Well
- Tankless Water Heater
- Septic Tank
Community Details
- No Home Owners Association
- Association fees include no fees
- Built by GALAXY CONSTRUCTION AND REMODE
Listing and Financial Details
- Assessor Parcel Number 503-52-396-S
Map
Home Values in the Area
Average Home Value in this Area
Tax History
| Year | Tax Paid | Tax Assessment Tax Assessment Total Assessment is a certain percentage of the fair market value that is determined by local assessors to be the total taxable value of land and additions on the property. | Land | Improvement |
|---|---|---|---|---|
| 2025 | $203 | $2,822 | $2,822 | -- |
| 2024 | $197 | $2,688 | $2,688 | -- |
| 2023 | $197 | $10,695 | $10,695 | $0 |
| 2022 | $187 | $7,485 | $7,485 | $0 |
| 2021 | $193 | $6,630 | $6,630 | $0 |
| 2020 | $188 | $6,045 | $6,045 | $0 |
| 2019 | $182 | $4,575 | $4,575 | $0 |
| 2018 | $176 | $3,915 | $3,915 | $0 |
| 2017 | $169 | $4,230 | $4,230 | $0 |
| 2016 | $163 | $3,765 | $3,765 | $0 |
| 2015 | $166 | $3,328 | $3,328 | $0 |
Property History
| Date | Event | Price | Change | Sq Ft Price |
|---|---|---|---|---|
| 03/28/2025 03/28/25 | For Sale | $940,000 | -- | $321 / Sq Ft |
Deed History
| Date | Type | Sale Price | Title Company |
|---|---|---|---|
| Warranty Deed | $160,000 | Pioneer Title Agency | |
| Cash Sale Deed | $15,000 | Security Title Agency | |
| Trustee Deed | $57,833 | None Available | |
| Interfamily Deed Transfer | -- | None Available | |
| Warranty Deed | $125,000 | Capital Title Agency Inc |
Mortgage History
| Date | Status | Loan Amount | Loan Type |
|---|---|---|---|
| Open | $620,000 | New Conventional | |
| Closed | $75,000 | New Conventional | |
| Previous Owner | $54,000 | Unknown |
Similar Homes in Surprise, AZ
Source: Arizona Regional Multiple Listing Service (ARMLS)
MLS Number: 6842814
APN: 503-52-396S
- 15032 W Dynamite Blvd
- 153XX W Dynamite Blvd
- 153XX W Dynamite Blvd Unit 1
- 153XX W Dynamite Blvd Unit 5
- 29433 N 155th Ave
- 14902 W Oberlin Way
- 29537 N 155th Ave
- 155XX W Bobwhite
- 14915 W Oberlin Way
- 14639 W Dynamite Blvd
- 27309 N 155th Ave
- 14729 W Patton Rd
- 144XX-1 W Dynamite Blvd
- xxx N 158th Ave
- 27203 N 147th Ln
- xxxx N 158th Lot 2 Ave Unit 2
- 27864 N 158th Ave
- 15385 W Bajada Dr
- 27145 N 147th Ave
- 27227 N 147th Ave
