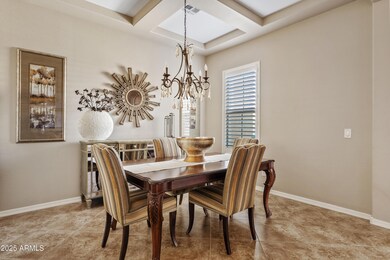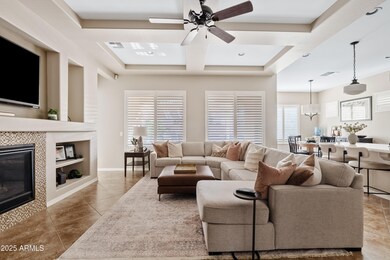
2867 E Citadel Ct Gilbert, AZ 85298
Seville NeighborhoodHighlights
- Golf Course Community
- Fitness Center
- Clubhouse
- Charlotte Patterson Elementary School Rated A
- Mountain View
- Spanish Architecture
About This Home
As of March 2025This meticulously maintained home offers effortless living with its convenient single-level design located in the prestigious Seville community offers the perfect blend of luxury, comfort, and recreation. Step inside and enjoy a spacious and functional layout with 4 bedrooms, an office and 2.5 bathrooms providing ample space for families or those who work from home.
Beautifully upgraded with an open-concept design that seamlessly connects the formal dining area, great room, and kitchen.
The heart of this home is the gourmet kitchen, boasting high-end finishes and KitchenAid appliances perfect for the chef in your family. Architectural details like elegant coffered ceilings add a touch of sophistication and create an inviting ambiance throughout the home. The primary bathroom provides a spa-like retreat, a true oasis of relaxation.
Enjoy year-round comfort with the new HVAC system, ensuring optimal climate control no matter the season.
Beyond your doorstep imagine yourself living the relaxed lifestyle you've always dreamed of, with access to fantastic amenities right outside your door. To include championship golf course, swimming pools, fitness center, clubhouse, tennis courts, etc.]. Whether you're an avid golfer, love to stay active, or simply prefer to relax and socialize, there's something for everyone.
Home Details
Home Type
- Single Family
Est. Annual Taxes
- $2,534
Year Built
- Built in 2013
Lot Details
- 7,200 Sq Ft Lot
- Desert faces the back of the property
- Block Wall Fence
- Artificial Turf
- Misting System
- Front and Back Yard Sprinklers
- Sprinklers on Timer
HOA Fees
- $206 Monthly HOA Fees
Parking
- 2 Car Garage
- Garage Door Opener
Home Design
- Spanish Architecture
- Wood Frame Construction
- Tile Roof
- Stucco
Interior Spaces
- 2,446 Sq Ft Home
- 1-Story Property
- Ceiling Fan
- Gas Fireplace
- Double Pane Windows
- Low Emissivity Windows
- Living Room with Fireplace
- Mountain Views
- Smart Home
- Washer and Dryer Hookup
Kitchen
- Eat-In Kitchen
- Breakfast Bar
- Built-In Microwave
- Kitchen Island
- Granite Countertops
Flooring
- Carpet
- Tile
Bedrooms and Bathrooms
- 4 Bedrooms
- Remodeled Bathroom
- Primary Bathroom is a Full Bathroom
- 3 Bathrooms
- Dual Vanity Sinks in Primary Bathroom
- Bathtub With Separate Shower Stall
Outdoor Features
- Covered patio or porch
- Gazebo
Location
- Property is near a bus stop
Schools
- Charlotte Patterson Elementary School
- Willie & Coy Payne Jr. High Middle School
- Dr. Camille Casteel High School
Utilities
- Cooling System Updated in 2024
- Refrigerated Cooling System
- Heating System Uses Natural Gas
- High Speed Internet
- Cable TV Available
Listing and Financial Details
- Tax Lot 370
- Assessor Parcel Number 313-08-627
Community Details
Overview
- Association fees include ground maintenance
- Seville Hoa/Aam Llc Association, Phone Number (602) 957-9191
- Built by Ashton Woods
- Seville Subdivision
- FHA/VA Approved Complex
Amenities
- Clubhouse
- Theater or Screening Room
- Recreation Room
Recreation
- Golf Course Community
- Tennis Courts
- Pickleball Courts
- Community Playground
- Fitness Center
- Heated Community Pool
- Community Spa
- Bike Trail
Map
Home Values in the Area
Average Home Value in this Area
Property History
| Date | Event | Price | Change | Sq Ft Price |
|---|---|---|---|---|
| 03/05/2025 03/05/25 | Sold | $695,000 | -0.7% | $284 / Sq Ft |
| 02/06/2025 02/06/25 | Pending | -- | -- | -- |
| 01/29/2025 01/29/25 | For Sale | $699,999 | -- | $286 / Sq Ft |
Tax History
| Year | Tax Paid | Tax Assessment Tax Assessment Total Assessment is a certain percentage of the fair market value that is determined by local assessors to be the total taxable value of land and additions on the property. | Land | Improvement |
|---|---|---|---|---|
| 2025 | $2,534 | $32,241 | -- | -- |
| 2024 | $2,472 | $30,706 | -- | -- |
| 2023 | $2,472 | $48,360 | $9,670 | $38,690 |
| 2022 | $2,378 | $35,760 | $7,150 | $28,610 |
| 2021 | $2,487 | $32,280 | $6,450 | $25,830 |
| 2020 | $2,472 | $30,510 | $6,100 | $24,410 |
| 2019 | $2,378 | $27,880 | $5,570 | $22,310 |
| 2018 | $2,302 | $26,500 | $5,300 | $21,200 |
| 2017 | $2,158 | $26,320 | $5,260 | $21,060 |
| 2016 | $2,088 | $25,820 | $5,160 | $20,660 |
| 2015 | $2,017 | $25,270 | $5,050 | $20,220 |
Mortgage History
| Date | Status | Loan Amount | Loan Type |
|---|---|---|---|
| Previous Owner | $329,144 | VA | |
| Previous Owner | $327,509 | VA | |
| Previous Owner | $330,343 | VA | |
| Previous Owner | $314,314 | VA | |
| Previous Owner | $0 | Unknown | |
| Previous Owner | $0 | Unknown |
Deed History
| Date | Type | Sale Price | Title Company |
|---|---|---|---|
| Warranty Deed | $695,000 | Magnus Title Agency | |
| Special Warranty Deed | $307,699 | First American Title Ins Co |
Similar Homes in the area
Source: Arizona Regional Multiple Listing Service (ARMLS)
MLS Number: 6814448
APN: 313-08-627
- 2796 E Meadowview Ct
- 2782 E Citadel Ct
- 2994 E Sports Ct
- 2832 E Flower St
- 2745 E Vía de Palmas
- 2830 E Janelle Way
- 3080 E Palmdale Ln
- 6694 S Banning St
- 2755 E Palmer St
- 6755 S Tucana Ln
- 6192 S Claiborne Ave
- 2981 E Fandango Dr
- 3053 E Packard Dr
- 2697 E Via Del Arboles --
- 3150 E Isaiah Ave
- 6204 S Banning St
- 6219 S Banning St
- 2987 E Powell Way
- 3235 E Virgil Dr
- 3274 E Isaiah Ct






