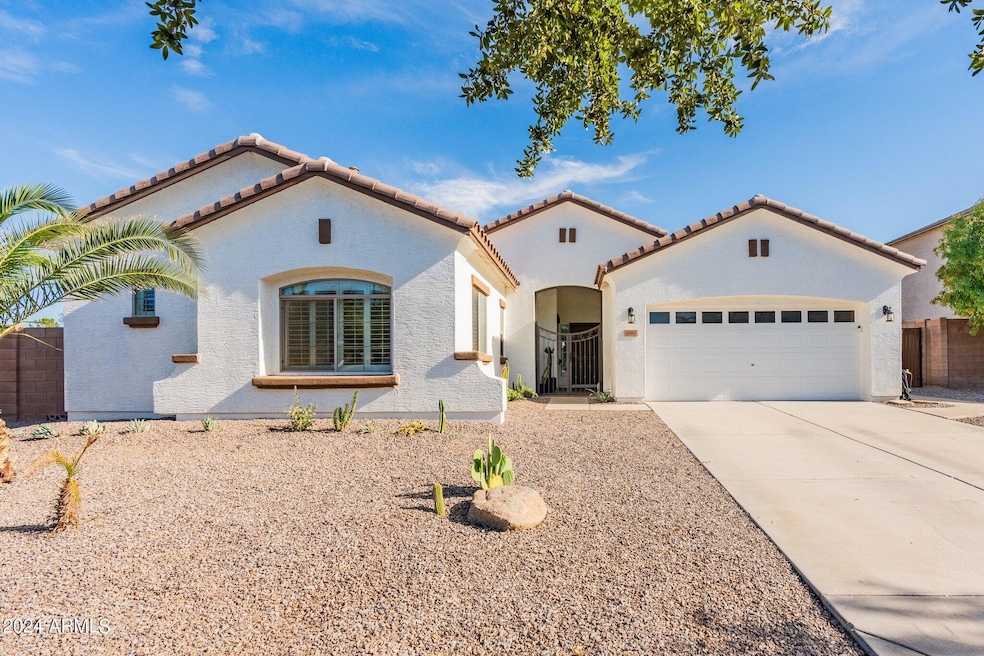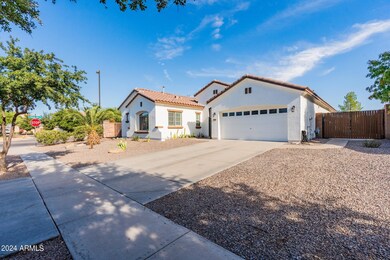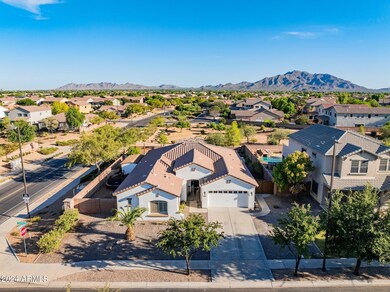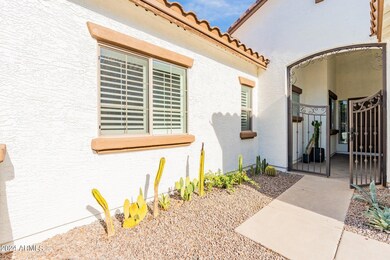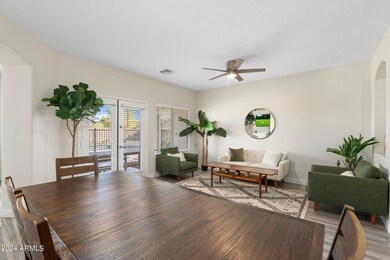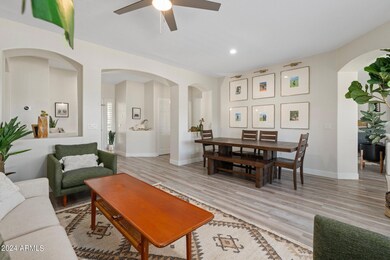
2867 E Courtney St Gilbert, AZ 85298
Shamrock Estates NeighborhoodHighlights
- Play Pool
- RV Gated
- Covered patio or porch
- Chandler Traditional Academy-Freedom Rated A
- Corner Lot
- Eat-In Kitchen
About This Home
As of November 2024Corner lot in Shamrock Estates that backs to greenbelt for utmost privacy. 3 bedroom + office + bonus room (which could be 4th bedroom). Interior & exterior of home has been extensively updated in the past 3 years. Updated kitchen, bathrooms, flooring, interior paint. Exterior paint, new turf, relocated built-in propane bbq, & new pool fence all in last 2 months. Primary suite has private entrance to backyard, large tile shower, double sinks & walk-in closet. Backyard has beautiful fenced pool w/ water feature, built-in bbq, fire pit, new turf, new 10'x18'x8' Tuff Shed & RV gate. Drip lines front & back.
Neighborhood has 5 parks, walk to largest one, Rockwell Park, w/ bball & sand volleyball & is where community gatherings are held. Walk to CTA Freedom, neighborhood elementary.
Home Details
Home Type
- Single Family
Est. Annual Taxes
- $2,445
Year Built
- Built in 2006
Lot Details
- 10,016 Sq Ft Lot
- Desert faces the front and back of the property
- Block Wall Fence
- Artificial Turf
- Corner Lot
- Sprinklers on Timer
HOA Fees
- $80 Monthly HOA Fees
Parking
- 2 Car Garage
- Garage Door Opener
- RV Gated
Home Design
- Wood Frame Construction
- Tile Roof
- Stucco
Interior Spaces
- 2,375 Sq Ft Home
- 1-Story Property
- Ceiling height of 9 feet or more
- Ceiling Fan
- Double Pane Windows
- Vinyl Clad Windows
- Security System Owned
Kitchen
- Kitchen Updated in 2021
- Eat-In Kitchen
- Built-In Microwave
- Kitchen Island
Flooring
- Floors Updated in 2021
- Laminate Flooring
Bedrooms and Bathrooms
- 3 Bedrooms
- Bathroom Updated in 2021
- 2 Bathrooms
- Dual Vanity Sinks in Primary Bathroom
Accessible Home Design
- No Interior Steps
Pool
- Play Pool
- Fence Around Pool
Outdoor Features
- Covered patio or porch
- Fire Pit
- Outdoor Storage
- Built-In Barbecue
Schools
- Chandler Traditional Academy - Freedom Elementary School
- Dr Camille Casteel High Middle School
- Dr Camille Casteel High School
Utilities
- Refrigerated Cooling System
- Heating System Uses Natural Gas
- High Speed Internet
Listing and Financial Details
- Tax Lot 202
- Assessor Parcel Number 304-77-544
Community Details
Overview
- Association fees include ground maintenance
- First Service Association, Phone Number (480) 551-4300
- Built by Taylor Woodrow Homes
- Shamrock Estates Subdivision
Recreation
- Community Playground
- Bike Trail
Map
Home Values in the Area
Average Home Value in this Area
Property History
| Date | Event | Price | Change | Sq Ft Price |
|---|---|---|---|---|
| 11/05/2024 11/05/24 | Sold | $725,000 | +4.3% | $305 / Sq Ft |
| 09/30/2024 09/30/24 | Pending | -- | -- | -- |
| 09/24/2024 09/24/24 | For Sale | $695,000 | +23.9% | $293 / Sq Ft |
| 05/26/2021 05/26/21 | Sold | $561,000 | +1.8% | $236 / Sq Ft |
| 04/25/2021 04/25/21 | Pending | -- | -- | -- |
| 04/20/2021 04/20/21 | For Sale | $551,000 | +72.2% | $232 / Sq Ft |
| 05/07/2015 05/07/15 | Sold | $320,000 | -1.5% | $135 / Sq Ft |
| 04/05/2015 04/05/15 | Pending | -- | -- | -- |
| 03/31/2015 03/31/15 | For Sale | $325,000 | -- | $137 / Sq Ft |
Tax History
| Year | Tax Paid | Tax Assessment Tax Assessment Total Assessment is a certain percentage of the fair market value that is determined by local assessors to be the total taxable value of land and additions on the property. | Land | Improvement |
|---|---|---|---|---|
| 2025 | $2,503 | $32,548 | -- | -- |
| 2024 | $2,445 | $30,998 | -- | -- |
| 2023 | $2,445 | $47,530 | $9,500 | $38,030 |
| 2022 | $2,358 | $36,120 | $7,220 | $28,900 |
| 2021 | $2,472 | $33,630 | $6,720 | $26,910 |
| 2020 | $2,459 | $31,470 | $6,290 | $25,180 |
| 2019 | $2,362 | $29,110 | $5,820 | $23,290 |
| 2018 | $2,288 | $26,970 | $5,390 | $21,580 |
| 2017 | $2,142 | $25,700 | $5,140 | $20,560 |
| 2016 | $2,070 | $24,680 | $4,930 | $19,750 |
| 2015 | $2,000 | $23,770 | $4,750 | $19,020 |
Mortgage History
| Date | Status | Loan Amount | Loan Type |
|---|---|---|---|
| Open | $652,500 | New Conventional | |
| Previous Owner | $531,000 | VA | |
| Previous Owner | $256,000 | New Conventional | |
| Previous Owner | $168,750 | New Conventional | |
| Previous Owner | $154,500 | Unknown | |
| Previous Owner | $81,700 | Credit Line Revolving | |
| Previous Owner | $326,600 | New Conventional |
Deed History
| Date | Type | Sale Price | Title Company |
|---|---|---|---|
| Warranty Deed | $725,000 | First American Title Insurance | |
| Warranty Deed | $561,000 | Infinity Title | |
| Warranty Deed | -- | None Available | |
| Warranty Deed | $320,000 | Security Title Agency | |
| Warranty Deed | $225,000 | Empire West Title Agency | |
| Interfamily Deed Transfer | -- | Empire West Title Agency | |
| Trustee Deed | $198,500 | None Available | |
| Warranty Deed | $408,347 | First American Title Ins Co | |
| Warranty Deed | -- | First American Title Ins Co |
Similar Homes in the area
Source: Arizona Regional Multiple Listing Service (ARMLS)
MLS Number: 6761592
APN: 304-77-544
- 6192 S Claiborne Ave
- 2813 E Crescent Way
- 6038 S Connie Ln
- 2987 E Powell Way
- 2830 E Janelle Way
- 6204 S Banning St
- 2755 E Palmer St
- 5985 S Rockwell Ct
- 3053 E Packard Dr
- 2832 E Flower St
- 6219 S Banning St
- 6039 S Joslyn Ln
- 3018 E Eleana Ct
- 5919 S Banning St
- 2796 E Meadowview Ct
- 2878 E Tonto Dr
- 2782 E Citadel Ct
- 3169 E Eleana Ln
- 3241 E Aris Dr
- 3260 E Mead Dr
