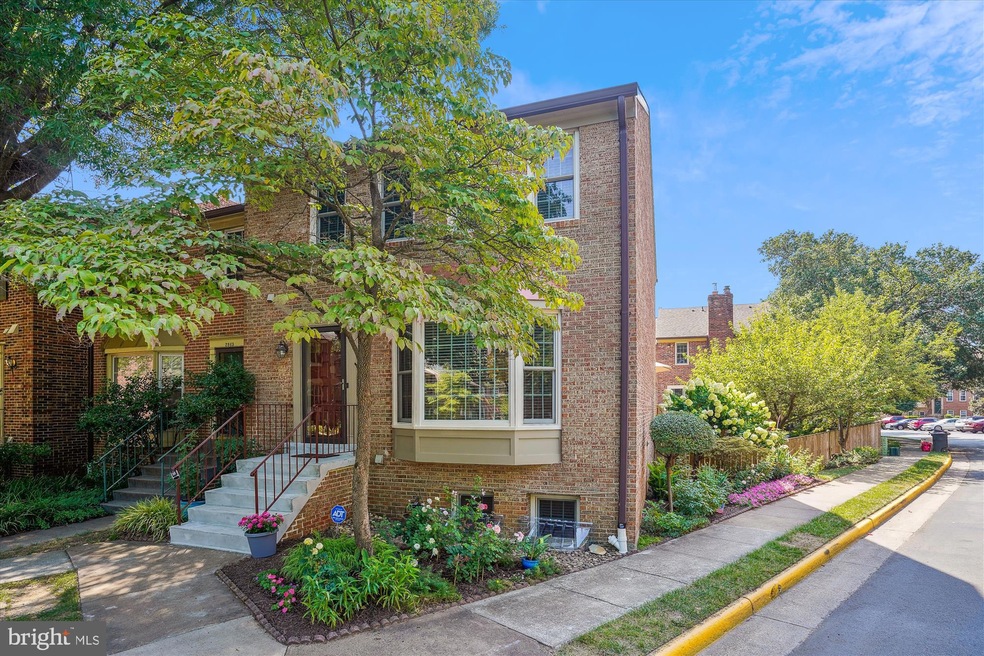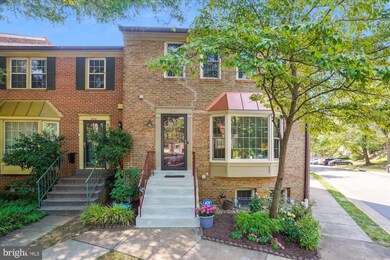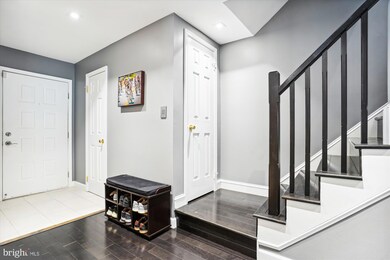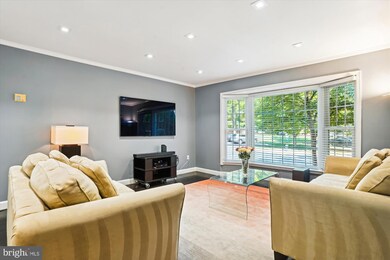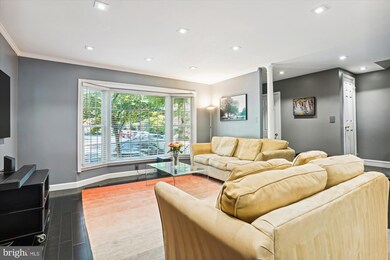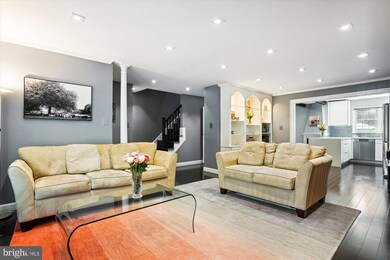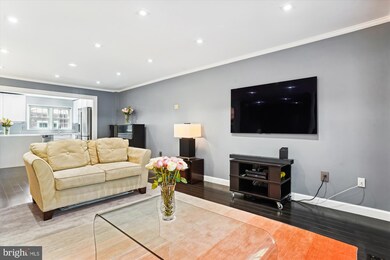
2867 Sutton Oaks Ln Vienna, VA 22181
Highlights
- Eat-In Gourmet Kitchen
- Open Floorplan
- Deck
- Mosby Woods Elementary School Rated A
- Colonial Architecture
- Recreation Room
About This Home
As of September 2024**** Open House This Sunday 1 to 4 pm ****THIS 4 BEDROOM 3 AND HALF BATH ALL BRICK END UNIT WILL KNOCK YOUR SOCKS OFF !!! MAIN LEVEL FEATURES TRULY CUSTOM KITCHEN WITH ULTRACRAFT HIGH-END CUSTOM MADE CABINETS WITH SOFT CLOSE , BOSCH INDUCTION COOKTOP, CONVECTION OVEN AND DISHWASHER, SAMSUNG DEEP WIDTH REFRIGERATOR AND QUARTZ COUNTERTOP WITH WATERFALL SIDE, UNDER CABINET LIGHTING * BREAKFAST ROOM / FAMILY ROOM WITH FIREPLACE AND FRENCH DOORS TO REAR DECK * LIVING ROOM AND DINING ROOM WITH BRIGHT AND AIRY FLOOR PLAN * CUSTOM BUILT-IN IN DINING ROOM * ENTIRELY UPGRADED POWDER ROOM WITH INVITING ENTRY FOYER * UPPER LEVEL HAS LARGE PRIMARY BEDROOM WITH MADE IN ITALY HIGH-END POLIFORM(LUXURY ITALIAN FURNITURE DESIGN)CUSTOM MADE WARDROBE WITH HANGING CLOSETS, SOFT CLOSE DRAWERS & SHOE RACKS * THE REMODELED ENSUITE LUXURY BATHROOM HAS HIGH END FEATURES TO PAMPER YOURSELF - INFINITY RAIN SHOWER, HANSGROHE HIGH END MADE THERMOSTATIC SHOWER AND FAUCET FIXTURES, SILESTONE SINK AND MADE IN SPAIN COUNTERTOP, DURAVIT MEDICINE CABINET & TOILET, FLOORING IS MADE IN SPAIN LARGE PORCELANOSA TILES * 2 OTHER SPACIOUS BEDROOMS AND A REMODELED HALLWAY FULL BATH WITH GROHE HARDWARE AND PORCELANOSA TILE FLOOR * LOWER LEVEL HAS 4TH BEDROOM, NEW FULL BATHROOM WITH GLASS ENCLOSED SHOWER, GROHE & HANSGROHE SHOWER & SINK HARDWARE AND PORCELANOSA TILE FLOORING, LAUNDRY ROOM WITH FULL SIZE WASHER AND DRYER AND HUGE REC ROOM WITH FIREPLACE, WET BAR AND FRENCH DOORS TO FENCED REAR YARD WITH BRICK PATIO * BEAUTIFUL HARDWOOD FLOORING ON MAIN LEVEL AND STAIRS * ALL WINDOWS HAVE BEEN UPGRADED INCLUDING THE FRENCH DOORS TO REAR DECK * RECESSED LED LIGHTS INSTALLED UPSTAIRS HALLWAY, MAIN LEVEL AND LOWER LEVEL * LEGRAND ADORNE HIGH-END OUTLETS AND SWITCHES INSTALLED THROUGH OUT THE MAIN LEVEL * LANDSCAPED CORNER LOT *Prime location walk to Vienna metro station, WOD Trail , 84-acre Nottoway Park. The park features tennis, basketball, and volleyball courts. , Convenient access to Rt. 66, Rt. 50, Lee Hwy, and Chain Bridge Rd. Downtown Vienna, Tysons Corner, and the Merrifield-Mosaic District * Sought after oakton high school pyramid * Close to Whole Foods, Giant and Safeway * “Special Financing
Incentives available on this property from SIRVA Mortgage.”
Townhouse Details
Home Type
- Townhome
Est. Annual Taxes
- $8,127
Year Built
- Built in 1979
Lot Details
- 2,282 Sq Ft Lot
- Privacy Fence
- Landscaped
- Back Yard Fenced and Side Yard
- Property is in excellent condition
HOA Fees
- $115 Monthly HOA Fees
Home Design
- Colonial Architecture
- Brick Exterior Construction
- Asphalt Roof
- Concrete Perimeter Foundation
Interior Spaces
- Property has 3 Levels
- Open Floorplan
- Wet Bar
- Built-In Features
- Ceiling Fan
- Skylights
- Recessed Lighting
- 2 Fireplaces
- Double Pane Windows
- Window Treatments
- Bay Window
- French Doors
- Family Room Off Kitchen
- Living Room
- Dining Room
- Recreation Room
- Home Security System
- Attic
Kitchen
- Eat-In Gourmet Kitchen
- Breakfast Room
- Self-Cleaning Oven
- Built-In Range
- Built-In Microwave
- Ice Maker
- Dishwasher
- Stainless Steel Appliances
- Upgraded Countertops
- Disposal
Flooring
- Engineered Wood
- Carpet
- Ceramic Tile
- Luxury Vinyl Plank Tile
Bedrooms and Bathrooms
- En-Suite Primary Bedroom
- En-Suite Bathroom
Laundry
- Laundry Room
- Dryer
- Washer
Finished Basement
- Walk-Out Basement
- Rear Basement Entry
- Basement Windows
Parking
- 2 Open Parking Spaces
- 2 Parking Spaces
- Parking Lot
- 2 Assigned Parking Spaces
Outdoor Features
- Deck
- Patio
Schools
- Mosaic Elementary School
- Thoreau Middle School
- Oakton High School
Utilities
- Central Air
- Heat Pump System
- Vented Exhaust Fan
- Electric Water Heater
Listing and Financial Details
- Tax Lot 15
- Assessor Parcel Number 0481 19 0015
Community Details
Overview
- Association fees include common area maintenance, lawn care front, management, trash
- Country Creek Association
- Country Creek Subdivision
Amenities
- Common Area
Pet Policy
- Pets Allowed
Map
Home Values in the Area
Average Home Value in this Area
Property History
| Date | Event | Price | Change | Sq Ft Price |
|---|---|---|---|---|
| 09/06/2024 09/06/24 | Sold | $825,000 | 0.0% | $341 / Sq Ft |
| 08/04/2024 08/04/24 | Pending | -- | -- | -- |
| 07/31/2024 07/31/24 | For Sale | $825,000 | -- | $341 / Sq Ft |
Tax History
| Year | Tax Paid | Tax Assessment Tax Assessment Total Assessment is a certain percentage of the fair market value that is determined by local assessors to be the total taxable value of land and additions on the property. | Land | Improvement |
|---|---|---|---|---|
| 2024 | $8,127 | $701,500 | $230,000 | $471,500 |
| 2023 | $7,704 | $682,670 | $230,000 | $452,670 |
| 2022 | $7,673 | $671,000 | $230,000 | $441,000 |
| 2021 | $7,470 | $636,530 | $215,000 | $421,530 |
| 2020 | $7,139 | $603,230 | $200,000 | $403,230 |
| 2019 | $6,994 | $590,920 | $195,000 | $395,920 |
| 2018 | $6,557 | $570,200 | $185,000 | $385,200 |
| 2017 | $6,620 | $570,200 | $185,000 | $385,200 |
| 2016 | $6,470 | $558,500 | $180,000 | $378,500 |
| 2015 | $6,036 | $540,870 | $175,000 | $365,870 |
| 2014 | $5,597 | $502,610 | $170,000 | $332,610 |
Mortgage History
| Date | Status | Loan Amount | Loan Type |
|---|---|---|---|
| Previous Owner | $660,000 | New Conventional | |
| Previous Owner | $428,000 | New Conventional | |
| Previous Owner | $288,000 | New Conventional |
Deed History
| Date | Type | Sale Price | Title Company |
|---|---|---|---|
| Deed | $825,000 | None Listed On Document | |
| Warranty Deed | $535,000 | -- | |
| Deed | $360,000 | -- |
Similar Homes in Vienna, VA
Source: Bright MLS
MLS Number: VAFX2194084
APN: 0481-19-0015
- 9611 Masterworks Dr
- 9619 Scotch Haven Dr
- 9617 Scotch Haven Dr
- 2794 Marywood Oaks Ln
- 2844 Kelly Square
- 2891 Kelly Square
- 2923 Sayre Rd
- 9813 Brightlea Dr
- 9804 Brightlea Dr
- 2907 Oakton Crest Place
- 9555 Saintsbury Dr Unit 505
- 3005 Sayre Rd
- 2719 Snowberry Ct
- 9486 Virginia Center Blvd Unit 117
- 2791 Centerboro Dr Unit 186
- 2765 Centerboro Dr Unit 447
- 2765 Centerboro Dr Unit 161
- 2731 Hidden Rd
- 2972 Valera Ct
- 3023 Steven Martin Dr
