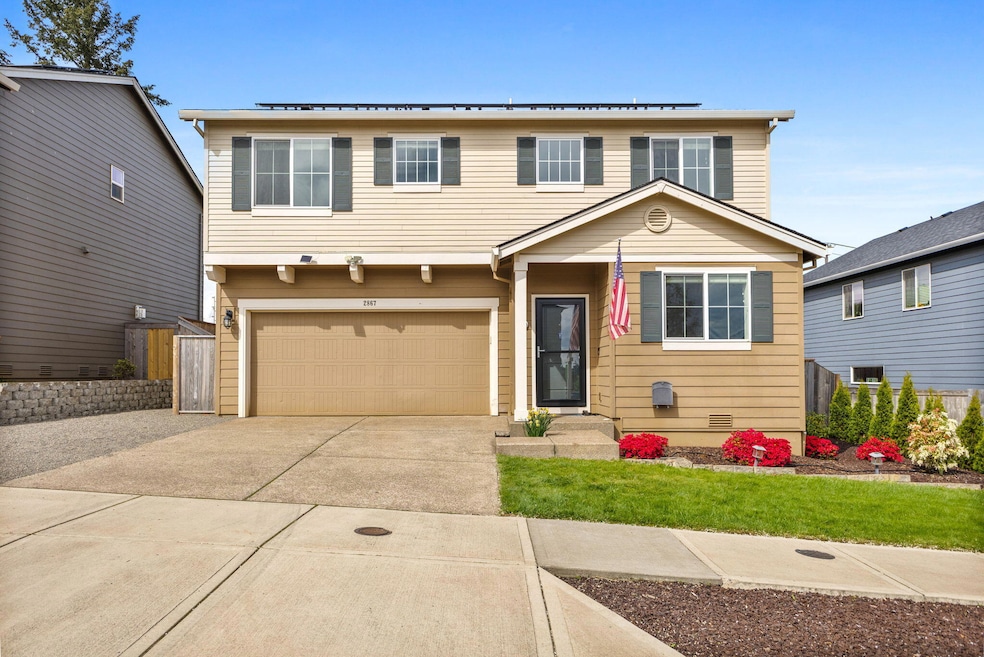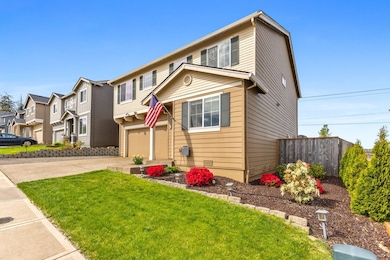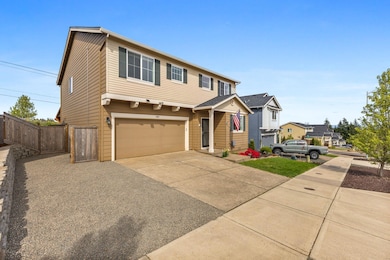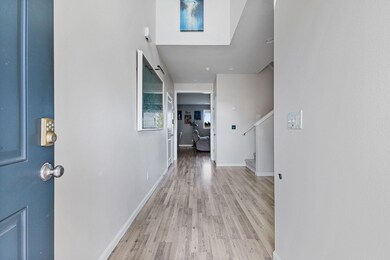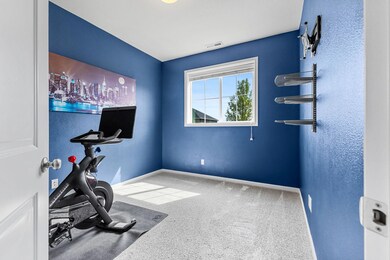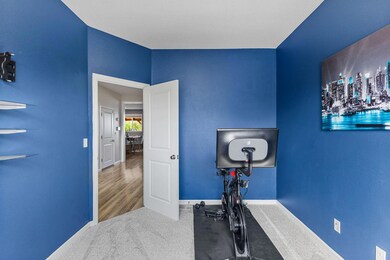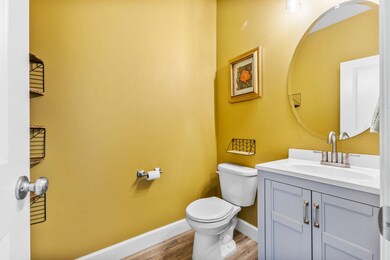
$675,000
- 4 Beds
- 2.5 Baths
- 3,894 Sq Ft
- 2174 38th Ave NW
- Salem, OR
Charming 2-story on large, private .81-acre lot w/ endless living space & serene surroundings. Main level w/ living room w/ stone fireplace & French doors to sunroom. Dining area opens to 700 sq. ft. deck w/ stunning views of city lights & mountains. Kitchen w/ lots of counter & cupboard space, island w/ eat bar. Main floor bedroom that could double as office. Upstairs are 2 bedrooms, full bath &
Nick Shivers KELLER WILLIAMS PORTLAND CENTRAL
