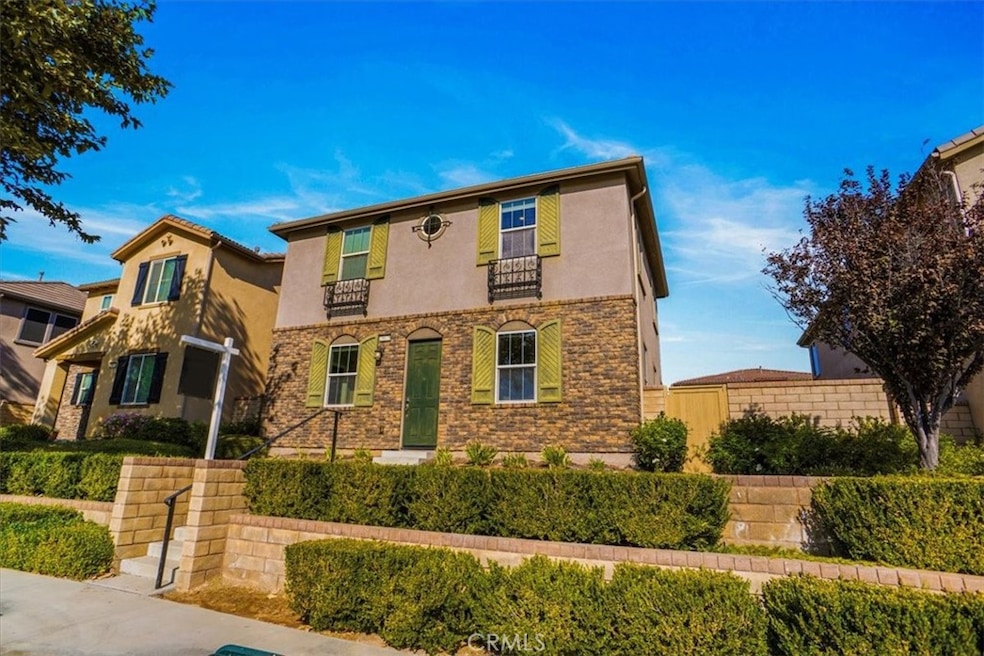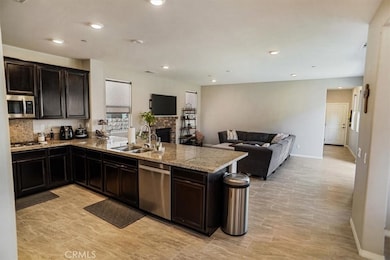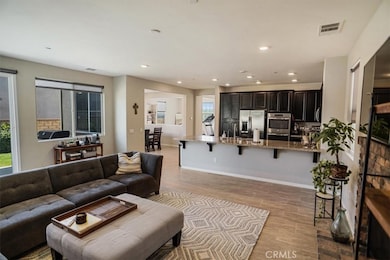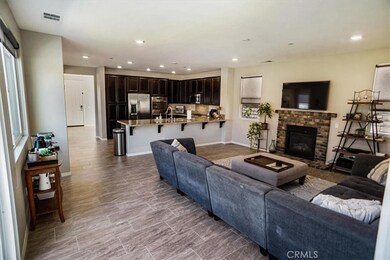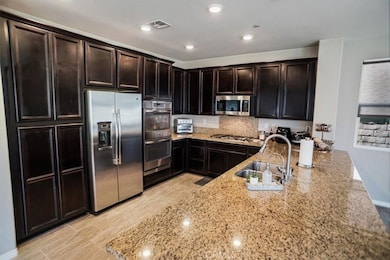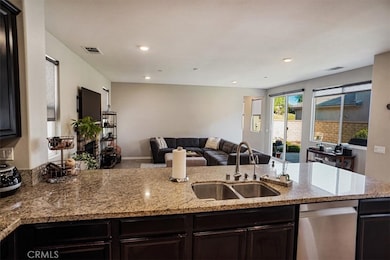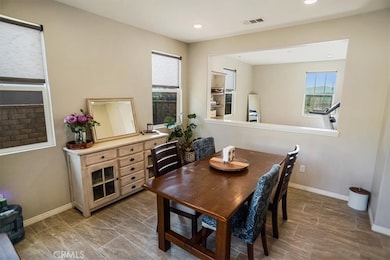
28675 Vista Del Rio Dr Valencia, CA 91354
Valencia NeighborhoodEstimated payment $6,263/month
Highlights
- Spa
- Open Floorplan
- Clubhouse
- West Creek Academy Rated A-
- View of Hills
- Property is near a clubhouse
About This Home
This beautiful home in West Creek features a spacious main-level bedroom with an en-suite bathroom, a gourmet kitchen with large counter space, breakfast bar & ample cabinet space and a bonus room that can serve multiple purposes. It includes two-car garage with professionally coated epoxy floor & overhead storage, an additional dedicated parking space, tankless water heater and paid solar! Upstairs, you’ll find a bright loft, convenient laundry with large storage, and a spacious primary suite with dual sinks, a soaking tub, a separate shower and two walk-in closets. Unlike many homes in West Creek, there is an actual yard for entertaining and BBQ. This airy and bright home also is conveniently located next to a park for all your outdoor activities. Walk to both West Creek Academy and Rio Norte Jr High and enjoy community amenities including three pools, spas, a clubhouse, and nearby parks with sports facilities.
Home Details
Home Type
- Single Family
Est. Annual Taxes
- $13,081
Year Built
- Built in 2015
Lot Details
- 5,000 Sq Ft Lot
- Sprinkler System
- Back Yard
- Property is zoned LCA25*
HOA Fees
- $150 Monthly HOA Fees
Parking
- 3 Car Attached Garage
- 1 Open Parking Space
Property Views
- Hills
- Park or Greenbelt
Home Design
- Planned Development
Interior Spaces
- 2,877 Sq Ft Home
- 2-Story Property
- Open Floorplan
- Wired For Data
- Ceiling Fan
- Recessed Lighting
- Gas Fireplace
- Double Pane Windows
- Family Room with Fireplace
- Dining Room
- Loft
- Storage
- Tile Flooring
Kitchen
- Double Oven
- Gas Oven
- Gas Range
- Microwave
- Dishwasher
- Granite Countertops
- Disposal
Bedrooms and Bathrooms
- 4 Bedrooms | 1 Main Level Bedroom
- Walk-In Closet
Laundry
- Laundry Room
- Laundry on upper level
Outdoor Features
- Spa
- Concrete Porch or Patio
Location
- Property is near a clubhouse
- Property is near a park
- Suburban Location
Utilities
- Central Heating and Cooling System
- Tankless Water Heater
Listing and Financial Details
- Tax Lot 107
- Tax Tract Number 52455
- Assessor Parcel Number 2810105011
- $3,920 per year additional tax assessments
Community Details
Overview
- West Hills West Creek HOA, Phone Number (661) 295-4900
- Pmp Management HOA
- Toscana Series Subdivision
- Maintained Community
Amenities
- Outdoor Cooking Area
- Community Barbecue Grill
- Picnic Area
- Clubhouse
- Banquet Facilities
- Meeting Room
Recreation
- Community Playground
- Community Pool
- Community Spa
- Park
- Hiking Trails
- Jogging Track
- Bike Trail
Map
Home Values in the Area
Average Home Value in this Area
Tax History
| Year | Tax Paid | Tax Assessment Tax Assessment Total Assessment is a certain percentage of the fair market value that is determined by local assessors to be the total taxable value of land and additions on the property. | Land | Improvement |
|---|---|---|---|---|
| 2024 | $13,081 | $657,119 | $251,794 | $405,325 |
| 2023 | $12,757 | $644,235 | $246,857 | $397,378 |
| 2022 | $12,792 | $631,604 | $242,017 | $389,587 |
| 2021 | $12,732 | $619,221 | $237,272 | $381,949 |
| 2019 | $12,512 | $600,857 | $230,236 | $370,621 |
| 2018 | $12,309 | $589,076 | $225,722 | $363,354 |
| 2016 | $11,780 | $566,204 | $216,958 | $349,246 |
| 2015 | $10,231 | $451,000 | $171,000 | $280,000 |
| 2014 | $3,075 | $169,700 | $169,700 | $0 |
Property History
| Date | Event | Price | Change | Sq Ft Price |
|---|---|---|---|---|
| 03/27/2025 03/27/25 | Price Changed | $899,900 | -4.2% | $313 / Sq Ft |
| 03/17/2025 03/17/25 | Price Changed | $939,000 | -1.1% | $326 / Sq Ft |
| 03/05/2025 03/05/25 | For Sale | $949,000 | +68.7% | $330 / Sq Ft |
| 03/01/2015 03/01/15 | Sold | $562,667 | +1862.2% | $202 / Sq Ft |
| 02/18/2015 02/18/15 | Pending | -- | -- | -- |
| 02/04/2015 02/04/15 | For Sale | $28,675 | -- | $10 / Sq Ft |
Deed History
| Date | Type | Sale Price | Title Company |
|---|---|---|---|
| Interfamily Deed Transfer | -- | North American Title Co Inc | |
| Grant Deed | $558,000 | North American Title Co | |
| Grant Deed | -- | North American Title Co Inc |
Mortgage History
| Date | Status | Loan Amount | Loan Type |
|---|---|---|---|
| Open | $510,000 | Credit Line Revolving | |
| Closed | $539,054 | FHA |
Similar Homes in the area
Source: California Regional Multiple Listing Service (CRMLS)
MLS Number: SR25049142
APN: 2810-105-011
- 28614 Jardineras Dr
- 28610 Jardineras Dr
- 28562 Herrera St
- 24347 La Montura Dr
- 28648 N Pietro Dr
- 28645 N Pietro Dr
- 28519 Pietro Dr
- 28523 Herrera St
- 28687 Pietro Dr
- 28476 Herrera St Unit 164
- 28474 Herrera St
- 28485 Herrera St
- 28825 Panorama Ct
- 23927 Brescia Dr
- 23919 Brescia Dr
- 28414 Marques Dr
- 24181 Paseo Del Rancho Dr
- 28920 Via Adelena
- 28852 N Iron Village Dr
- 29048 N West Hills Dr
