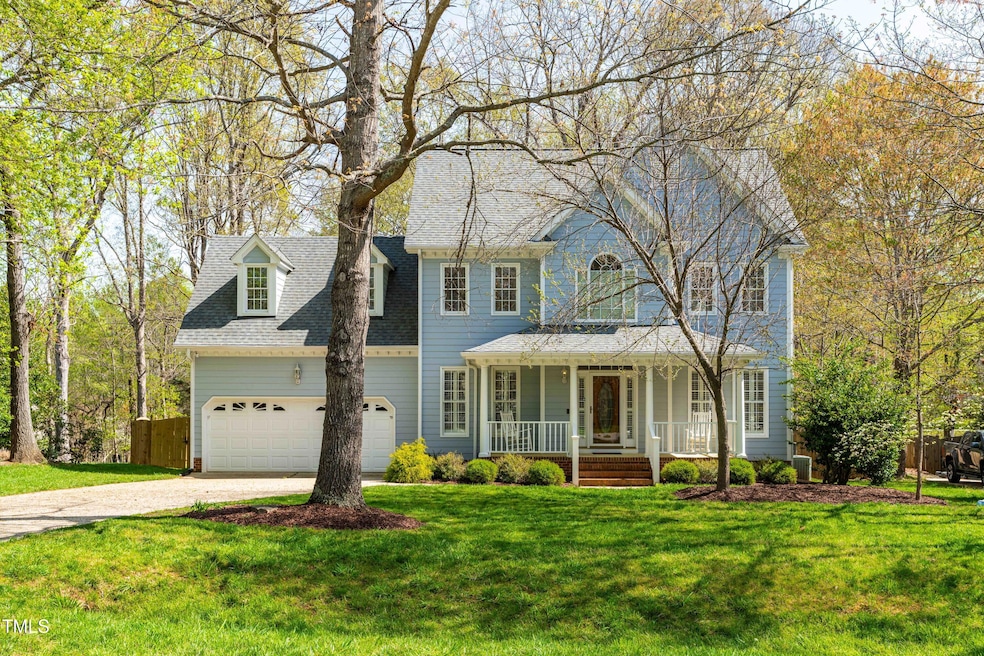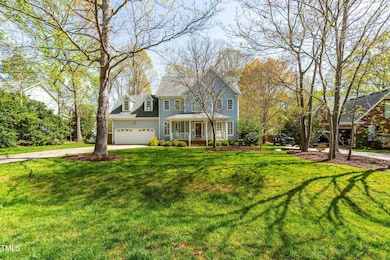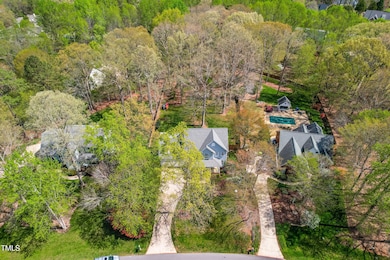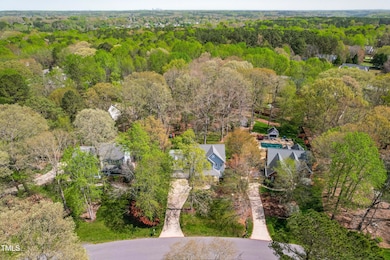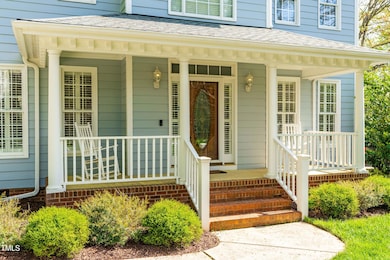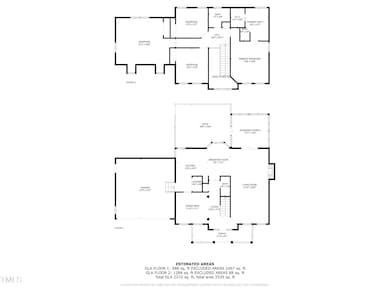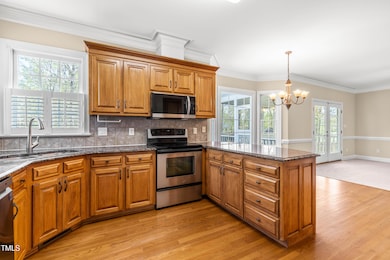
2868 Anfield Rd Raleigh, NC 27606
Middle Creek NeighborhoodEstimated payment $3,861/month
Highlights
- 0.73 Acre Lot
- Deck
- Cathedral Ceiling
- Middle Creek High Rated A-
- Traditional Architecture
- Wood Flooring
About This Home
Check out this beauty with the rocking chair front porch! 3BR, 2.5BA plus Bonus Room on .73 acres. Have the best of both worlds being close to everything you need, and still having a peaceful haven to call home! Kitchen with granite countertops, SS appliances and custom quality cabinetry. Newer SS fridge conveys. Washer/Dryer convey. Enjoy the view from the breakfast nook which overlooks the beautiful fenced in backyard. Large family/living room with gas logs and new carpet. Hardwood floors throughout foyer, dining room and ktichen. Upstairs primary bedroom is bright and open with cathedral ceilings, and ensuite bath with garden tub and separate shower. Generous walk in closet. Also upstairs, two secondary bedrooms with large closets, and oversized bonus room to use as you need....xtra bedroom, playroom, office! New carpet upstairs as well, and fresh paint throughout most of home. Spacious 2 car garage with built in shelves for all of your ''extras''. Gorgeous front and back yards give you a little ''elbow'' room between neighbors, and you'll love entertaining on the screened porch and oversized deck made with composite material to last. New roof and deck in 2021. Beautiful neighborhood pool, and minutes to new 540 interchange for super accessibility. Come see for yourself!
Open House Schedule
-
Sunday, April 27, 20251:00 to 3:00 pm4/27/2025 1:00:00 PM +00:004/27/2025 3:00:00 PM +00:00Add to Calendar
Home Details
Home Type
- Single Family
Est. Annual Taxes
- $3,921
Year Built
- Built in 1999
Lot Details
- 0.73 Acre Lot
- Gated Home
- Wood Fence
- Landscaped with Trees
- Back Yard Fenced and Front Yard
HOA Fees
- $52 Monthly HOA Fees
Parking
- 2 Car Attached Garage
- Private Driveway
Home Design
- Traditional Architecture
- Raised Foundation
- Shingle Roof
Interior Spaces
- 2,272 Sq Ft Home
- 2-Story Property
- Crown Molding
- Cathedral Ceiling
- Ceiling Fan
- Gas Log Fireplace
- Propane Fireplace
- Entrance Foyer
- Family Room with Fireplace
- Living Room
- Breakfast Room
- Dining Room
- Bonus Room
- Screened Porch
- Basement
- Crawl Space
- Storm Doors
Kitchen
- Eat-In Kitchen
- Electric Oven
- Electric Range
- Microwave
- Dishwasher
- Stainless Steel Appliances
- Granite Countertops
Flooring
- Wood
- Carpet
- Tile
Bedrooms and Bathrooms
- 3 Bedrooms
- Walk-In Closet
Laundry
- Laundry on main level
- Laundry in Kitchen
- Washer and Dryer
Outdoor Features
- Deck
- Rain Gutters
Schools
- Yates Mill Elementary School
- Dillard Middle School
- Middle Creek High School
Utilities
- Central Air
- Heat Pump System
- Septic Tank
Listing and Financial Details
- Assessor Parcel Number 0770846236
Community Details
Overview
- Association fees include ground maintenance
- Whitehart Association c/o Hrw Inc. Association, Phone Number (919) 787-9000
- Whitehart Subdivision
- Maintained Community
Recreation
- Community Pool
Map
Home Values in the Area
Average Home Value in this Area
Tax History
| Year | Tax Paid | Tax Assessment Tax Assessment Total Assessment is a certain percentage of the fair market value that is determined by local assessors to be the total taxable value of land and additions on the property. | Land | Improvement |
|---|---|---|---|---|
| 2024 | $3,921 | $628,212 | $160,000 | $468,212 |
| 2023 | $3,060 | $389,861 | $70,000 | $319,861 |
| 2022 | $2,836 | $389,861 | $70,000 | $319,861 |
| 2021 | $2,718 | $383,938 | $70,000 | $313,938 |
| 2020 | $2,673 | $383,938 | $70,000 | $313,938 |
| 2019 | $2,715 | $330,029 | $82,000 | $248,029 |
| 2018 | $2,497 | $330,029 | $82,000 | $248,029 |
| 2017 | $2,367 | $330,029 | $82,000 | $248,029 |
| 2016 | $2,319 | $330,029 | $82,000 | $248,029 |
| 2015 | $2,237 | $319,242 | $80,000 | $239,242 |
| 2014 | $2,121 | $319,242 | $80,000 | $239,242 |
Property History
| Date | Event | Price | Change | Sq Ft Price |
|---|---|---|---|---|
| 04/21/2025 04/21/25 | Price Changed | $625,000 | -2.3% | $275 / Sq Ft |
| 04/07/2025 04/07/25 | For Sale | $640,000 | -- | $282 / Sq Ft |
Deed History
| Date | Type | Sale Price | Title Company |
|---|---|---|---|
| Warranty Deed | $278,000 | None Available | |
| Warranty Deed | $324,500 | None Available | |
| Warranty Deed | $315,000 | None Available | |
| Warranty Deed | $265,000 | -- | |
| Warranty Deed | $240,000 | -- | |
| Warranty Deed | $39,500 | -- |
Mortgage History
| Date | Status | Loan Amount | Loan Type |
|---|---|---|---|
| Open | $222,000 | New Conventional | |
| Previous Owner | $259,600 | Purchase Money Mortgage | |
| Previous Owner | $315,000 | Unknown | |
| Previous Owner | $236,250 | Purchase Money Mortgage | |
| Previous Owner | $78,750 | Unknown | |
| Previous Owner | $212,000 | Purchase Money Mortgage | |
| Previous Owner | $38,450 | Credit Line Revolving | |
| Previous Owner | $165,000 | No Value Available | |
| Closed | $0 | No Value Available | |
| Closed | $26,450 | No Value Available |
Similar Homes in Raleigh, NC
Source: Doorify MLS
MLS Number: 10087616
APN: 0770.04-84-6236-000
- 2900 Old Trafford Way
- 7440 Bleasdale Ct
- 2404 Gillingham Dr
- 7513 Orchard Crest Ct
- 7516 Orchard Crest Ct
- 3809 Victorian Grace Ln
- 2922 Bells Pointe Ct
- 7220 Dime Dr
- 4012 Graham Newton Rd
- 5317 Ten Rd
- 7917 Blaney Franks Rd
- 2901 Hunters Bluff Dr
- 8201 Rhodes Rd
- 5200 Lorbacher Rd
- 5202 Lorbacher Rd
- 3813 W West Lake Rd
- 3001 Hunters Bluff Dr
- 6105 Splitrock Trail
- 8012 Penny Rd
- 2220 Stillness Pond Ln
