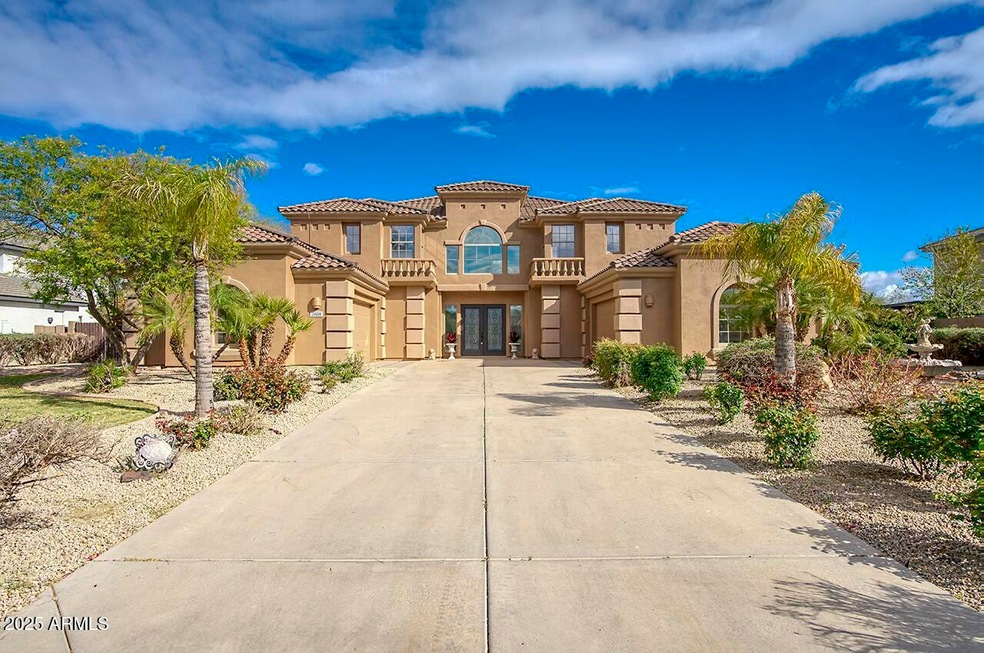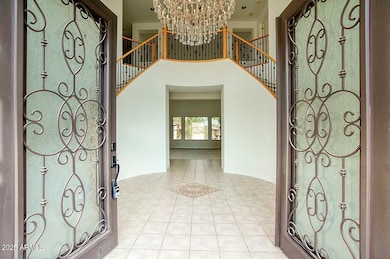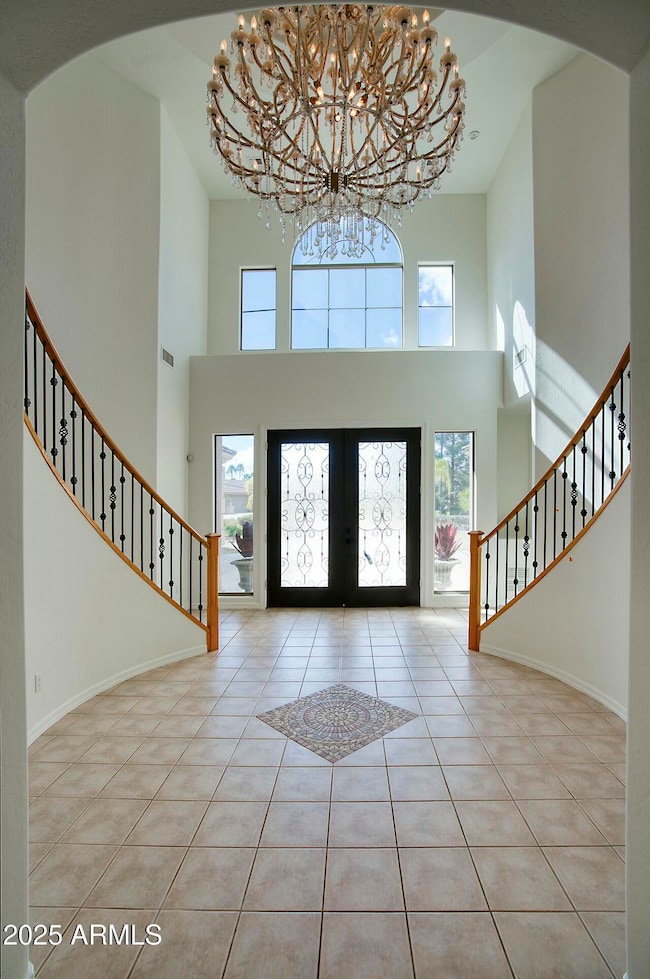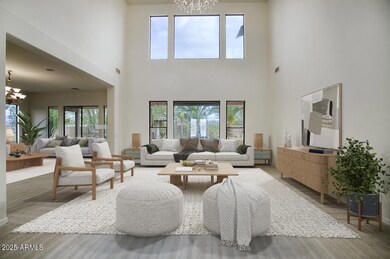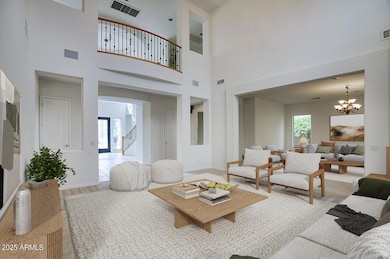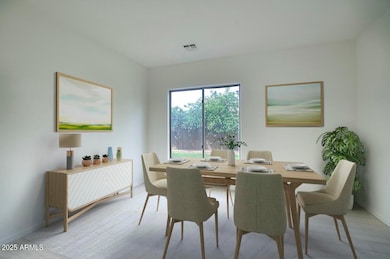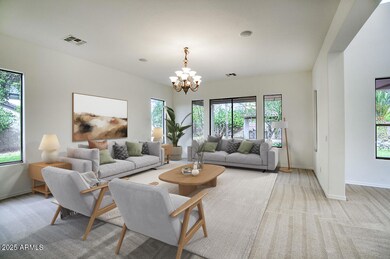
2868 E Clifton Ct Gilbert, AZ 85295
Higley NeighborhoodEstimated payment $6,093/month
Highlights
- Solar Power System
- 0.49 Acre Lot
- Fireplace in Primary Bedroom
- Chaparral Elementary School Rated A-
- Two Primary Bathrooms
- Santa Barbara Architecture
About This Home
UNICORN ALERT! Check the comps on this one! Plenty of room to trick it out and put your own stamp on this amazing home! Located just off the 202 & close to amazing shopping, schools, restaurants & more, the location could not be more desirable! This home has a commanding street presence with a prominent driveway leading to the impressive 2 story foyer with a double curved staircase sure to impress! Large formal living/dining with soaring ceiling and huge windows. Massive island kitchen that is open to a family room with gas fireplace & views of the back yard. There is a bedroom/bath downstairs & 3 bedrooms upstairs. The primary retreat has a sitting area with fireplace, lots of light & an impressive bath. Great size lot, koi pond, cabana with bbq and mature landscaping. Solar Too!
Listing Agent
Brokers Hub Realty, LLC Brokerage Email: Nicholas@NicholasYale.com License #BR517934000
Home Details
Home Type
- Single Family
Est. Annual Taxes
- $5,101
Year Built
- Built in 2003
Lot Details
- 0.49 Acre Lot
- Desert faces the front of the property
- Block Wall Fence
- Front and Back Yard Sprinklers
- Grass Covered Lot
HOA Fees
- $87 Monthly HOA Fees
Parking
- 4 Car Garage
Home Design
- Santa Barbara Architecture
- Wood Frame Construction
- Tile Roof
- Stucco
Interior Spaces
- 5,128 Sq Ft Home
- 2-Story Property
- Ceiling height of 9 feet or more
- Ceiling Fan
- Gas Fireplace
- Double Pane Windows
- Family Room with Fireplace
- 2 Fireplaces
Kitchen
- Eat-In Kitchen
- Built-In Microwave
- Kitchen Island
- Granite Countertops
Flooring
- Carpet
- Tile
Bedrooms and Bathrooms
- 4 Bedrooms
- Fireplace in Primary Bedroom
- Two Primary Bathrooms
- Primary Bathroom is a Full Bathroom
- 4.5 Bathrooms
- Dual Vanity Sinks in Primary Bathroom
- Bathtub With Separate Shower Stall
Eco-Friendly Details
- Solar Power System
Outdoor Features
- Balcony
- Built-In Barbecue
Schools
- Chaparral Elementary School
- Cooley Middle School
- Williams Field High School
Utilities
- Cooling Available
- Heating System Uses Natural Gas
- Water Softener
- High Speed Internet
- Cable TV Available
Community Details
- Association fees include ground maintenance
- City Property Mgmt Association, Phone Number (602) 437-4777
- Built by Edmunds Toll
- Chaparral Estates West Subdivision, Mirador Floorplan
Listing and Financial Details
- Tax Lot 34
- Assessor Parcel Number 304-47-131
Map
Home Values in the Area
Average Home Value in this Area
Tax History
| Year | Tax Paid | Tax Assessment Tax Assessment Total Assessment is a certain percentage of the fair market value that is determined by local assessors to be the total taxable value of land and additions on the property. | Land | Improvement |
|---|---|---|---|---|
| 2025 | $5,101 | $59,414 | -- | -- |
| 2024 | $5,106 | $56,585 | -- | -- |
| 2023 | $5,106 | $78,460 | $15,690 | $62,770 |
| 2022 | $4,883 | $59,920 | $11,980 | $47,940 |
| 2021 | $4,939 | $56,420 | $11,280 | $45,140 |
| 2020 | $5,016 | $56,800 | $11,360 | $45,440 |
| 2019 | $4,852 | $52,720 | $10,540 | $42,180 |
| 2018 | $4,672 | $48,180 | $9,630 | $38,550 |
| 2017 | $4,497 | $44,980 | $8,990 | $35,990 |
| 2016 | $4,470 | $45,570 | $9,110 | $36,460 |
| 2015 | $3,927 | $41,120 | $8,220 | $32,900 |
Property History
| Date | Event | Price | Change | Sq Ft Price |
|---|---|---|---|---|
| 04/02/2025 04/02/25 | Pending | -- | -- | -- |
| 03/28/2025 03/28/25 | Price Changed | $999,950 | -23.1% | $195 / Sq Ft |
| 03/14/2025 03/14/25 | For Sale | $1,300,000 | -- | $254 / Sq Ft |
Deed History
| Date | Type | Sale Price | Title Company |
|---|---|---|---|
| Cash Sale Deed | $496,968 | Westminster Title Agency Inc | |
| Corporate Deed | -- | Westminster Title Agency Inc |
Mortgage History
| Date | Status | Loan Amount | Loan Type |
|---|---|---|---|
| Previous Owner | $625,500 | Reverse Mortgage Home Equity Conversion Mortgage |
Similar Homes in Gilbert, AZ
Source: Arizona Regional Multiple Listing Service (ARMLS)
MLS Number: 6835121
APN: 304-47-131
- 2976 E Clifton Ave
- 2884 E Pony Ct
- 2982 E Boston St
- 2437 S Racine Ln
- 2730 E Vermont Dr
- 2672 E Boston St
- 2959 E Tyson Ct
- 2585 E Morgan Dr
- 2580 E Boston St
- 3113 E Boston St
- 2688 S Racine Ct
- 2568 E Boston St
- 2670 E Parkview Dr
- 2561 E Toledo Ct
- 2975 E Tulsa St
- 2741 E Bridgeport Pkwy
- 3000 E Tulsa St
- 2522 E Vermont Dr
- 2512 E Vermont Dr
- 2171 S Portland Ave
