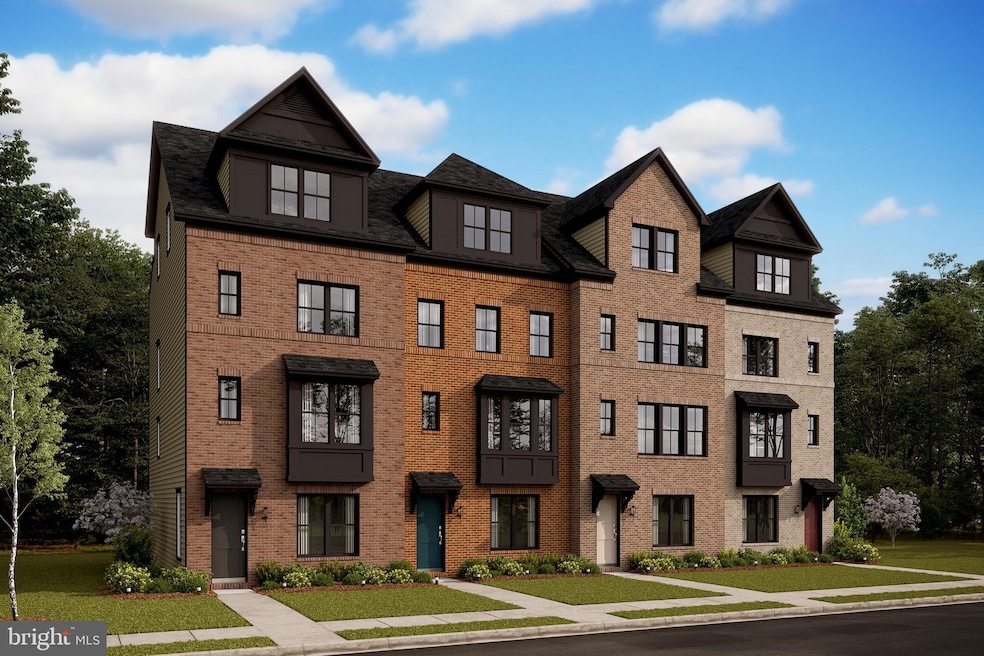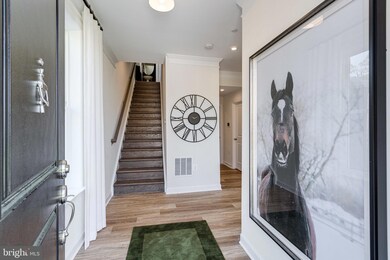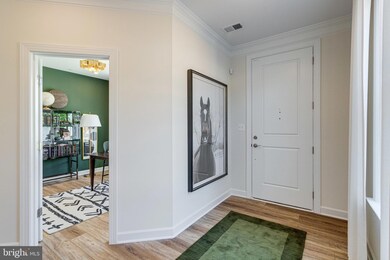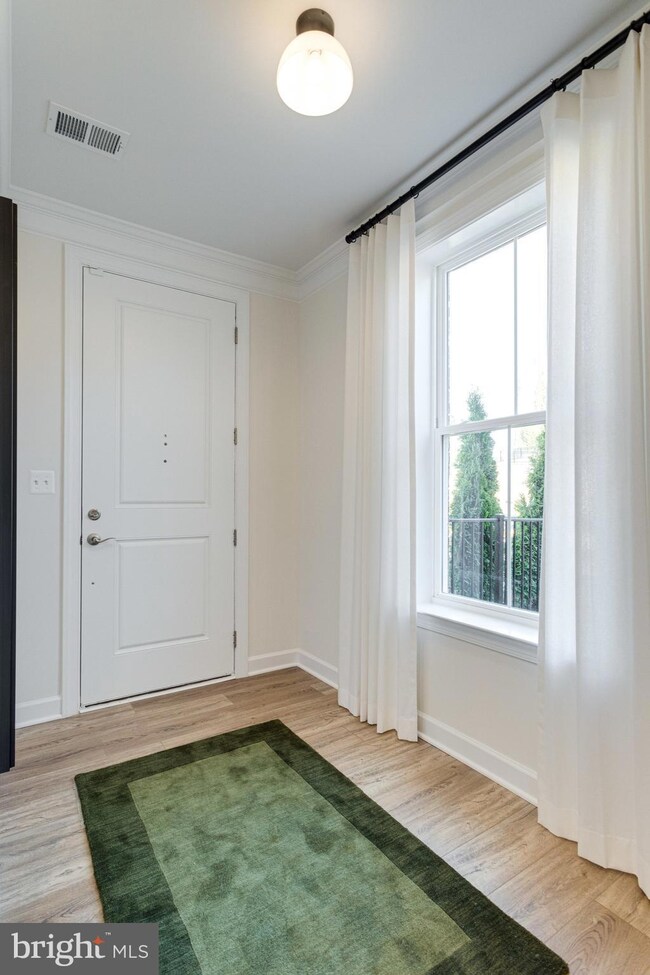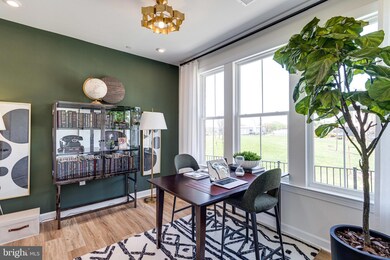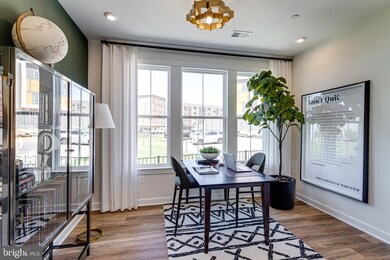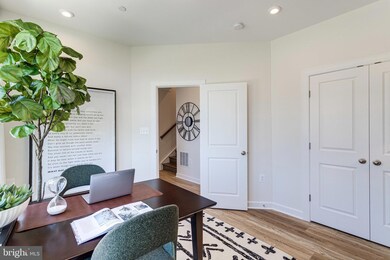
2868 Hokie Ln Hybla Valley, VA 22306
Hybla Valley NeighborhoodHighlights
- New Construction
- Gourmet Kitchen
- Contemporary Architecture
- Sandburg Middle Rated A-
- Open Floorplan
- Loft
About This Home
As of October 2024QUICK MOVE-IN!!! ****This townhome is the best of city living with four finished levels and a rear entry two-car garage. Main level includes an extra bedroom with full bath the includes upgrade vanity cabinet and quartz countertop. Upper level one has a gorgeous gourmet kitchen with upgrade cabinets, quartz countertops, oversized island with pendants above and walk-in pantry. This level also includes a large great room and dining area. Luxury vinyl plank flooring throughout kitchen, dining and great room areas. Upper level 2 has three sizeable bedrooms. The primary bedroom includes a large walk-in closet and en-suite bath with double vanity, upgrade cabinets and quartz countertop; plus an upper level laundry area. Upper Level 3 incudes a private 4th bedroom and full bath again with quartz countertop, plus a large loft area with wet bar that opens to the roof-top balcony that is perfect for starlight gazing! *** North Hill is a community of contemporary new townhomes in Alexandria, VA. The sought-after location is 4 miles from Old Town Alexandria and 11 miles from DC adding to the appeal of this affordable new neighborhood, featuring a wide selection of townhome floorplans. Prices subject to change. Renderings/photos are representative only and may show options. *****Ask about special promotion that may be available for qualified buyers - subject to terms*****
Townhouse Details
Home Type
- Townhome
Est. Annual Taxes
- $2,560
Year Built
- Built in 2024 | New Construction
Lot Details
- 1,120 Sq Ft Lot
- Property is in excellent condition
HOA Fees
- $108 Monthly HOA Fees
Parking
- 2 Car Attached Garage
- Rear-Facing Garage
- Driveway
Home Design
- Contemporary Architecture
- Transitional Architecture
- Brick Exterior Construction
- Architectural Shingle Roof
- Asphalt Roof
- Vinyl Siding
- Concrete Perimeter Foundation
Interior Spaces
- Property has 4 Levels
- Open Floorplan
- Ceiling height of 9 feet or more
- Double Pane Windows
- ENERGY STAR Qualified Windows with Low Emissivity
- Insulated Windows
- Window Screens
- Sliding Doors
- Insulated Doors
- Great Room
- Family Room Off Kitchen
- Dining Room
- Loft
Kitchen
- Gourmet Kitchen
- Built-In Self-Cleaning Oven
- Cooktop
- Microwave
- ENERGY STAR Qualified Refrigerator
- Ice Maker
- ENERGY STAR Qualified Dishwasher
- Stainless Steel Appliances
- Kitchen Island
- Upgraded Countertops
Flooring
- Carpet
- Luxury Vinyl Plank Tile
Bedrooms and Bathrooms
- En-Suite Primary Bedroom
- En-Suite Bathroom
- Walk-In Closet
Laundry
- Laundry on upper level
- Electric Dryer
- Washer
Home Security
Eco-Friendly Details
- Energy-Efficient Construction
- Energy-Efficient HVAC
- Energy-Efficient Lighting
- Green Energy Flooring
Outdoor Features
- Balcony
Utilities
- 90% Forced Air Heating and Cooling System
- Vented Exhaust Fan
- Programmable Thermostat
- Underground Utilities
- 200+ Amp Service
- Electric Water Heater
Listing and Financial Details
- Assessor Parcel Number 0933 32 0084
Community Details
Overview
- $1,000 Capital Contribution Fee
- Association fees include common area maintenance, lawn maintenance, trash, snow removal
- Built by K. HOVNANIAN HOMES
- North Hill Subdivision, Kempton Iv Floorplan
Security
- Carbon Monoxide Detectors
- Fire and Smoke Detector
Map
Home Values in the Area
Average Home Value in this Area
Property History
| Date | Event | Price | Change | Sq Ft Price |
|---|---|---|---|---|
| 10/17/2024 10/17/24 | Sold | $786,290 | -0.5% | $307 / Sq Ft |
| 09/06/2024 09/06/24 | Pending | -- | -- | -- |
| 09/06/2024 09/06/24 | For Sale | $789,990 | +4.1% | $309 / Sq Ft |
| 08/02/2024 08/02/24 | Sold | $759,000 | -3.8% | $297 / Sq Ft |
| 07/06/2024 07/06/24 | Pending | -- | -- | -- |
| 06/27/2024 06/27/24 | Price Changed | $789,287 | -1.3% | $309 / Sq Ft |
| 06/22/2024 06/22/24 | Price Changed | $799,287 | -1.7% | $312 / Sq Ft |
| 05/24/2024 05/24/24 | Price Changed | $813,287 | 0.0% | $318 / Sq Ft |
| 05/24/2024 05/24/24 | For Sale | $813,287 | -1.0% | $318 / Sq Ft |
| 04/19/2024 04/19/24 | Off Market | $821,287 | -- | -- |
| 03/27/2024 03/27/24 | For Sale | $821,287 | -- | $321 / Sq Ft |
Tax History
| Year | Tax Paid | Tax Assessment Tax Assessment Total Assessment is a certain percentage of the fair market value that is determined by local assessors to be the total taxable value of land and additions on the property. | Land | Improvement |
|---|---|---|---|---|
| 2024 | $2,560 | $221,000 | $221,000 | $0 |
| 2023 | $2,370 | $210,000 | $210,000 | $0 |
| 2022 | $2,401 | $210,000 | $210,000 | $0 |
| 2021 | $0 | $0 | $0 | $0 |
Mortgage History
| Date | Status | Loan Amount | Loan Type |
|---|---|---|---|
| Open | $486,250 | New Conventional |
Deed History
| Date | Type | Sale Price | Title Company |
|---|---|---|---|
| Deed | $786,290 | Eastern National Title |
Similar Homes in the area
Source: Bright MLS
MLS Number: VAFX2200212
APN: 0933-32-0084
- 2822 Hokie Ln
- 7225 Mountaineer Dr
- 7207 Mountaineer Dr
- 7247 Mountaineer Dr
- 2608 Popkins Ln
- 7425 Northrop Rd
- 7014 Richmond Hwy
- 7332 Tavenner Ln Unit 3B
- 2507 Windbreak Dr
- 2924 Preston Ave
- 2810 E Lee Ave
- 2402 Popkins Ln
- 7508 Milway Dr
- 7530 Coxton Ct Unit 113
- 2313 Glasgow Rd
- 6954 Westhampton Dr
- 7017 Ridge Dr
- 2728 Groveton St
- 3310 Arundel Ave
- 7522 Snowpea Ct Unit G
