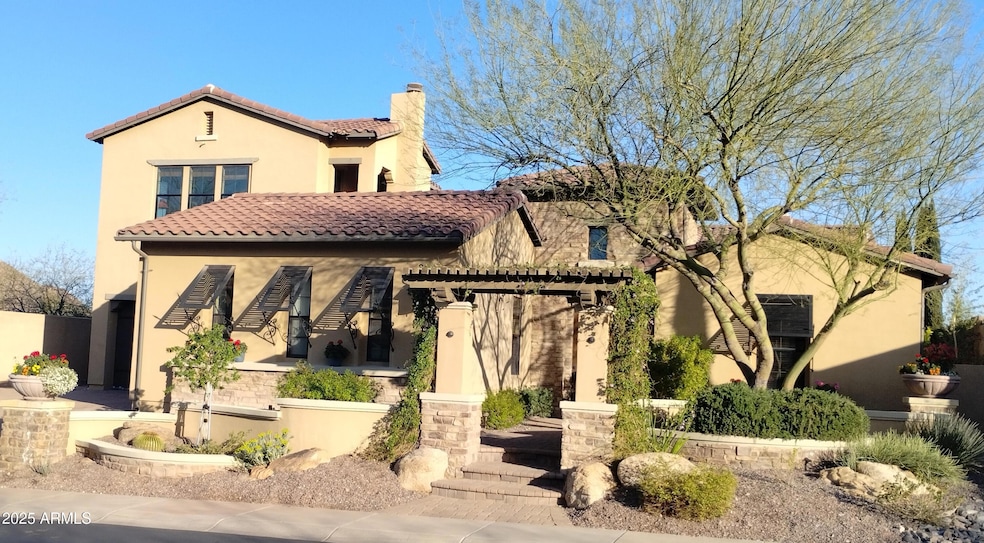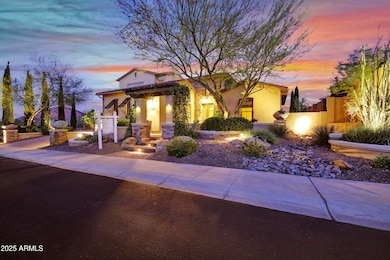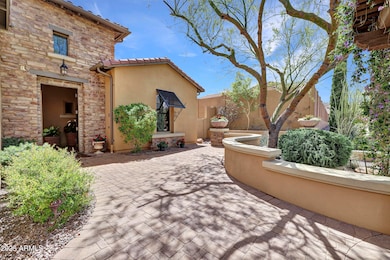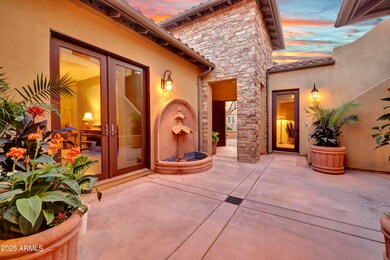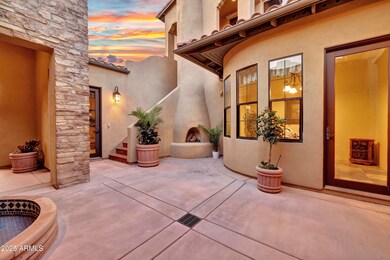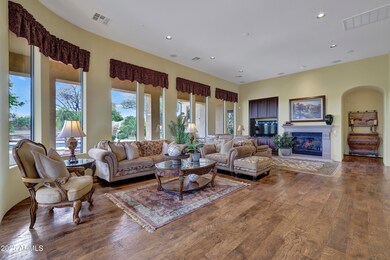
28689 N 67th Dr Peoria, AZ 85383
Mesquite NeighborhoodEstimated payment $8,997/month
Highlights
- Guest House
- Heated Pool
- Mountain View
- Copper Creek Elementary School Rated A
- 0.41 Acre Lot
- Living Room with Fireplace
About This Home
Welcome to La Dolce Vita! Never before listed beautiful Camelot home with a separate casita AND a separate carriage house containing its own living area and bedroom, on what is arguably the best lot in the neighborhood. Too many upgrades to list including a resort style backyard surrounded by mountain views while still in the heart of the city, this stunning & spacious home features all the amenities; it has to be experienced in person to be appreciated. The home also features 10' to 12' ceilings throughout (except carriage house), 5 bedrooms, 4.5 baths, and a 3 car garage.
Home Details
Home Type
- Single Family
Est. Annual Taxes
- $5,968
Year Built
- Built in 2006
Lot Details
- 0.41 Acre Lot
- Desert faces the front and back of the property
- Wrought Iron Fence
- Block Wall Fence
- Artificial Turf
- Sprinklers on Timer
- Private Yard
HOA Fees
- $144 Monthly HOA Fees
Parking
- 2 Open Parking Spaces
- 3 Car Garage
Home Design
- Santa Barbara Architecture
- Wood Frame Construction
- Tile Roof
- Stucco
Interior Spaces
- 3,712 Sq Ft Home
- 1-Story Property
- Vaulted Ceiling
- Ceiling Fan
- Gas Fireplace
- Double Pane Windows
- Low Emissivity Windows
- Living Room with Fireplace
- 3 Fireplaces
- Mountain Views
- Security System Owned
Kitchen
- Eat-In Kitchen
- Breakfast Bar
- Gas Cooktop
- Built-In Microwave
- Kitchen Island
- Granite Countertops
Flooring
- Wood
- Carpet
- Stone
- Tile
Bedrooms and Bathrooms
- 5 Bedrooms
- Primary Bathroom is a Full Bathroom
- 4.5 Bathrooms
- Dual Vanity Sinks in Primary Bathroom
- Bathtub With Separate Shower Stall
Pool
- Heated Pool
- Spa
Schools
- Copper Creek Elementary School
- Hillcrest Middle School
- Mountain Ridge High School
Utilities
- Cooling Available
- Heating System Uses Natural Gas
- Cable TV Available
Additional Features
- No Interior Steps
- Built-In Barbecue
- Guest House
Community Details
- Association fees include street maintenance
- Aam Llc Association, Phone Number (602) 957-9191
- Parcel 11 Association, Phone Number (602) 957-9191
- Association Phone (602) 957-9191
- Built by Camelot Homes
- Sonoran Mountain Ranch Parcel 11 Subdivision, 80 3A Floorplan
Listing and Financial Details
- Tax Lot 58
- Assessor Parcel Number 201-37-542
Map
Home Values in the Area
Average Home Value in this Area
Tax History
| Year | Tax Paid | Tax Assessment Tax Assessment Total Assessment is a certain percentage of the fair market value that is determined by local assessors to be the total taxable value of land and additions on the property. | Land | Improvement |
|---|---|---|---|---|
| 2025 | $5,968 | $62,720 | -- | -- |
| 2024 | $5,874 | $59,733 | -- | -- |
| 2023 | $5,874 | $73,450 | $14,690 | $58,760 |
| 2022 | $5,674 | $55,130 | $11,020 | $44,110 |
| 2021 | $5,849 | $51,600 | $10,320 | $41,280 |
| 2020 | $5,810 | $49,630 | $9,920 | $39,710 |
| 2019 | $5,773 | $48,310 | $9,660 | $38,650 |
| 2018 | $6,121 | $50,360 | $10,070 | $40,290 |
| 2017 | $5,999 | $50,270 | $10,050 | $40,220 |
| 2016 | $5,686 | $49,930 | $9,980 | $39,950 |
| 2015 | $5,231 | $44,100 | $8,820 | $35,280 |
Property History
| Date | Event | Price | Change | Sq Ft Price |
|---|---|---|---|---|
| 04/10/2025 04/10/25 | For Sale | $1,499,900 | -- | $404 / Sq Ft |
Deed History
| Date | Type | Sale Price | Title Company |
|---|---|---|---|
| Interfamily Deed Transfer | -- | None Available | |
| Special Warranty Deed | $140,755 | Lawyers Title Insurance Corp | |
| Cash Sale Deed | $1,009,501 | Lawyers Title Insurance Corp | |
| Special Warranty Deed | -- | Lawyers Title Insurance Corp | |
| Special Warranty Deed | -- | Lawyers Title Insurance Corp | |
| Cash Sale Deed | $422,265 | Lawyers Title Ins |
Mortgage History
| Date | Status | Loan Amount | Loan Type |
|---|---|---|---|
| Closed | $0 | New Conventional |
Similar Homes in Peoria, AZ
Source: Arizona Regional Multiple Listing Service (ARMLS)
MLS Number: 6833819
APN: 201-37-542
- 28826 N 67th Dr
- 6528 W Brookhart Way
- 6616 W Side Canyon Trail
- 28834 N 68th Ave
- 6857 W Juana Dr
- 28917 N 66th Ave
- 6516 W Madre Del Oro Dr
- 6603 W Via Dona Rd
- 6618 W Red Fox Rd
- 6509 W Hunter Ct
- 29051 N 69th Ave
- 6515 W Copper Springs Rd
- 28770 N 69th Ln
- 6796 W Evergreen Terrace
- 29031 N 69th Dr
- 6520 W Eagle Talon Trail
- 6512 W Eagle Talon Trail
- 6518 W Yellow Bird Ln
- 29374 N 68th Ln
- 29331 N 67th Dr
