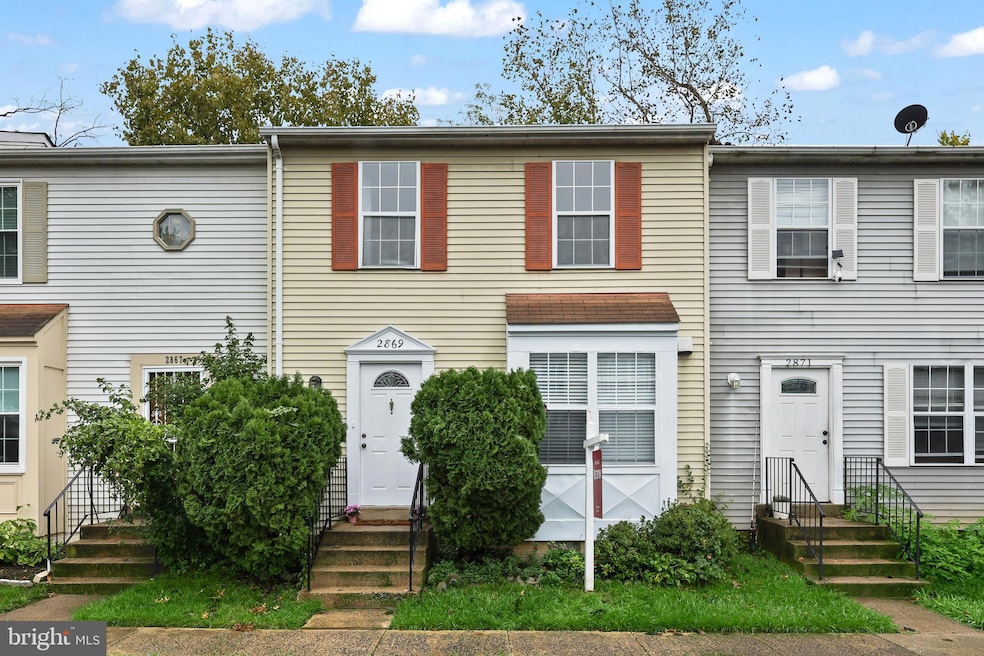
2869 Lester Lee Ct Falls Church, VA 22042
Idylwood NeighborhoodHighlights
- Colonial Architecture
- Central Air
- Heat Pump System
- Shrevewood Elementary School Rated A
About This Home
As of December 2024REDUCED! Fully updated and affordable 2-level TH just 1.6 miles from Dunn Loring Metro! All new LVP flooring and fresh, neutral paint throughout. New kitchen cabinets, counters, fixtures, appliances and lighting! Light filled eat-in kitchen dining space or home office nook. Spacious living room/dining combo opens to a private deck in your fenced back yard. A half bath on the main level saves a trip upstairs. With 3 BR on the upper level, one can be used as a home office, if needed. Updated full BA in hall. Washer, dryer and HVAC are only 3 years old. Roof replaced 6 years ago! Close to I-495 and Dunn Loring Metro for an easy commute to the Pentagon and Washington, DC! Just minutes from bustling Mosaic District shops, dining and movie theaters! For recreation, Jefferson District Park offers a 9-hole golf, mini golf, tennis & basketball courts, picnic shelter and playground. You will LOVE living here!
Last Agent to Sell the Property
Dina Gorrell
Redfin Corporation License #0225062901

Townhouse Details
Home Type
- Townhome
Est. Annual Taxes
- $4,995
Year Built
- Built in 1985
Lot Details
- 1,200 Sq Ft Lot
HOA Fees
- $110 Monthly HOA Fees
Home Design
- Colonial Architecture
Interior Spaces
- 1,136 Sq Ft Home
- Property has 2 Levels
Kitchen
- Stove
- Built-In Microwave
- Dishwasher
- Disposal
Bedrooms and Bathrooms
- 3 Bedrooms
Laundry
- Dryer
- Washer
Parking
- 2 Open Parking Spaces
- 2 Parking Spaces
- Parking Lot
- 2 Assigned Parking Spaces
Utilities
- Central Air
- Heat Pump System
- Electric Water Heater
Community Details
- Lee Landing HOA
- Lee Landing Park Subdivision
- Property Manager
Listing and Financial Details
- Tax Lot 30
- Assessor Parcel Number 0492 33 0030
Map
Home Values in the Area
Average Home Value in this Area
Property History
| Date | Event | Price | Change | Sq Ft Price |
|---|---|---|---|---|
| 12/30/2024 12/30/24 | Sold | $480,000 | -1.0% | $423 / Sq Ft |
| 11/15/2024 11/15/24 | Price Changed | $485,000 | -2.8% | $427 / Sq Ft |
| 11/07/2024 11/07/24 | For Sale | $499,000 | 0.0% | $439 / Sq Ft |
| 10/25/2024 10/25/24 | Off Market | $499,000 | -- | -- |
| 10/02/2024 10/02/24 | For Sale | $499,000 | 0.0% | $439 / Sq Ft |
| 10/01/2024 10/01/24 | Price Changed | $499,000 | -- | $439 / Sq Ft |
Tax History
| Year | Tax Paid | Tax Assessment Tax Assessment Total Assessment is a certain percentage of the fair market value that is determined by local assessors to be the total taxable value of land and additions on the property. | Land | Improvement |
|---|---|---|---|---|
| 2024 | $555 | $424,270 | $140,000 | $284,270 |
| 2023 | $490 | $421,290 | $140,000 | $281,290 |
| 2022 | $475 | $400,330 | $140,000 | $260,330 |
| 2021 | $4,739 | $365,970 | $120,000 | $245,970 |
| 2020 | $4,604 | $354,190 | $115,000 | $239,190 |
| 2019 | $4,409 | $336,560 | $100,000 | $236,560 |
| 2018 | $3,649 | $317,270 | $95,000 | $222,270 |
| 2017 | $345 | $313,760 | $95,000 | $218,760 |
| 2016 | $345 | $316,050 | $95,000 | $221,050 |
| 2015 | $3,793 | $304,860 | $86,000 | $218,860 |
| 2014 | $3,250 | $257,380 | $75,000 | $182,380 |
Mortgage History
| Date | Status | Loan Amount | Loan Type |
|---|---|---|---|
| Open | $400,000 | New Conventional | |
| Closed | $400,000 | New Conventional |
Deed History
| Date | Type | Sale Price | Title Company |
|---|---|---|---|
| Deed | $480,000 | Westcor Land Title | |
| Deed | $480,000 | Westcor Land Title | |
| Deed | $83,900 | -- |
Similar Homes in Falls Church, VA
Source: Bright MLS
MLS Number: VAFX2204264
APN: 0492-33-0030
- 7609 Lee Hwy Unit 304
- 7686 Morris St
- 2840 Dover Ln Unit 102
- 7528 Savannah St Unit 203
- 7526 Savannah St Unit 104
- 2811 New Providence Ct
- 7848 Snead Ln
- 2784 Middlecoff Place
- 3026 Cedar Hill Rd
- 8000 Le Havre Place Unit 16
- 2816 Lee Oaks Place Unit 102
- 8002 Chanute Place Unit 8
- 8002 Chanute Place Unit 20/6
- 7354 Route 29 Unit 202
- 8006 Chanute Place Unit 10
- 2901 Charing Cross Rd Unit 8
- 2939 Irvington Rd
- 2905 Charing Cross Rd Unit 10/12
- 2907 Charing Cross Rd Unit 9/3
- 7226 Arthur Dr






