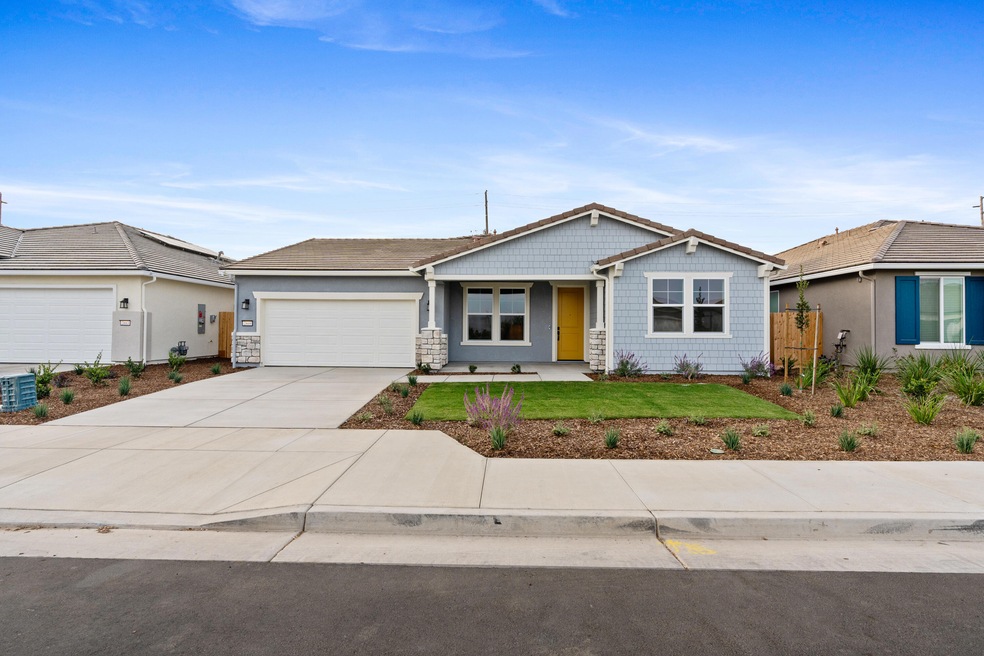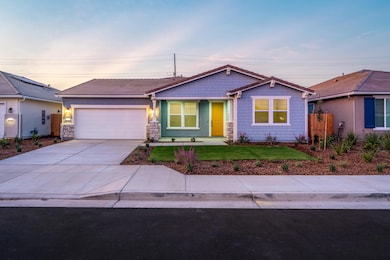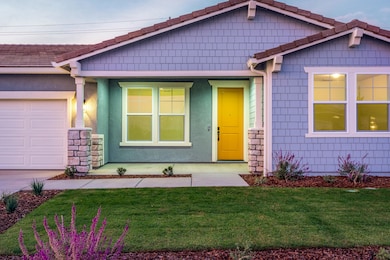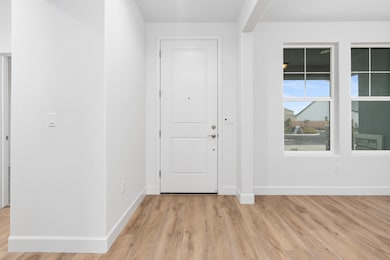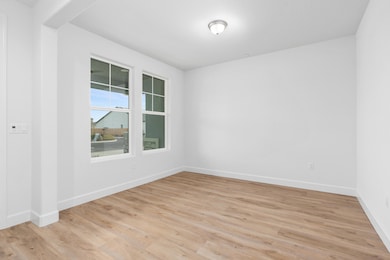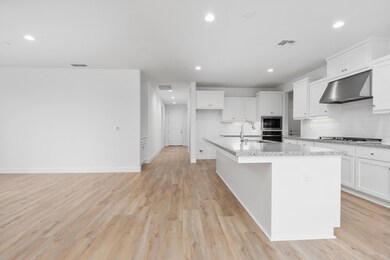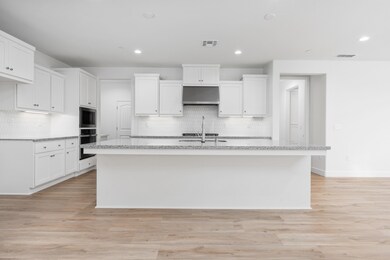
2869 Sand Hills Ave Tulare, CA 93274
3
Beds
2.5
Baths
2,115
Sq Ft
7,677
Sq Ft Lot
Highlights
- New Construction
- Central Heating and Cooling System
- 1-Story Property
- No HOA
- 3 Car Garage
About This Home
As of February 2025Visit this newly built home, featuring a split floorplan with 3 bedrooms. The foyer opens to a versatile flex room with large windows. The great room, perfect for relaxing or entertaining, with stunning outdoor views. The kitchen includes a long island, stainless steel farm sink, and ample storage, while the dining nook leads to a covered patio. The luxurious primary suite offers privacy, natural light, and a walk-in closet. Plenty of storage throughout.
Home Details
Home Type
- Single Family
Year Built
- Built in 2024 | New Construction
Lot Details
- 7,677 Sq Ft Lot
- Lot Dimensions are 128x60
Parking
- 3 Car Garage
Home Design
- Flat Tile Roof
Interior Spaces
- 2,115 Sq Ft Home
- 1-Story Property
Bedrooms and Bathrooms
- 3 Bedrooms
Utilities
- Central Heating and Cooling System
Community Details
- No Home Owners Association
- Copper Heights Subdivision
Map
Create a Home Valuation Report for This Property
The Home Valuation Report is an in-depth analysis detailing your home's value as well as a comparison with similar homes in the area
Home Values in the Area
Average Home Value in this Area
Property History
| Date | Event | Price | Change | Sq Ft Price |
|---|---|---|---|---|
| 02/05/2025 02/05/25 | Sold | $534,408 | +1.8% | $253 / Sq Ft |
| 01/07/2025 01/07/25 | Pending | -- | -- | -- |
| 12/07/2024 12/07/24 | Price Changed | $524,999 | -1.7% | $248 / Sq Ft |
| 11/19/2024 11/19/24 | For Sale | $534,125 | -- | $253 / Sq Ft |
Source: Tulare County MLS
Similar Homes in Tulare, CA
Source: Tulare County MLS
MLS Number: 232335
Nearby Homes
- 215 N Hampton St
- 2827 Sand Hills Ave
- 179 Ocean Ct
- 858 N Ocean St Unit 525sft
- 832 N Ocean St Unit 524sft
- 810 N Ocean St Unit 523sft
- 756 N Ocean St Unit 521sft
- 784 N Ocean St Unit 522sft
- 3012 Sand Hills Ave
- 212 Campbell Ct
- 312 Martin St
- 2554 E Kern Ave
- 3108 E Cross Ave
- 2349 E Sunset Ave
- 2827 Cape Canyon Ave
- 0 Mooney Blvd
- 2369 Beth Page Ave
- 9999 N Mooney
- 3461 E Tulare Ave
- 3059 Bay Hill Dr Unit 515sft
