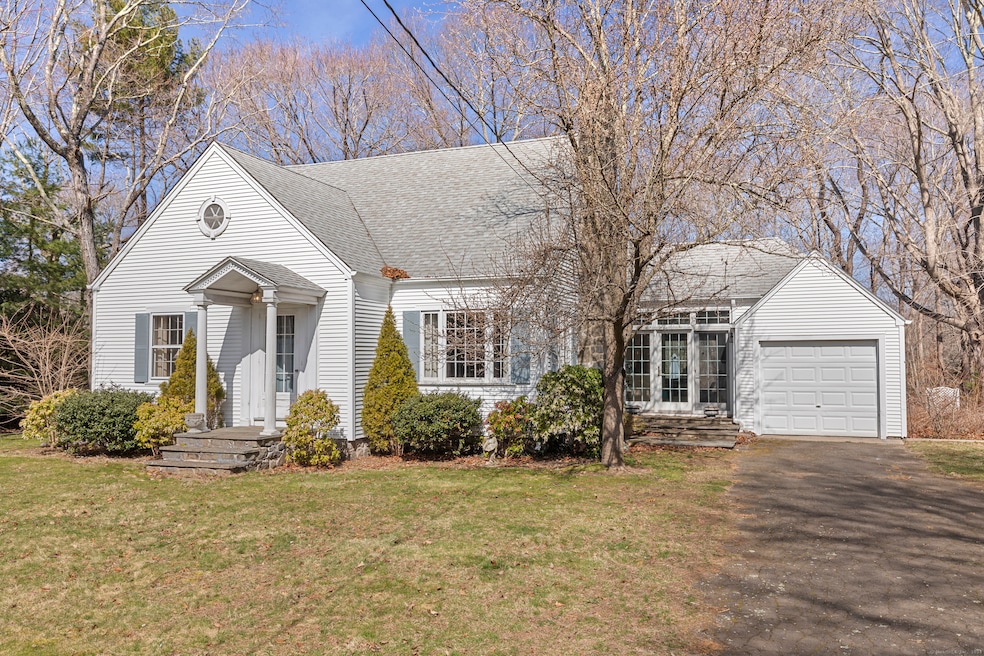
287 Boston Post Rd Madison, CT 06443
Madison Neighborhood
3
Beds
2
Baths
2,093
Sq Ft
0.8
Acres
Highlights
- Cape Cod Architecture
- 1 Fireplace
- Garden
- Walter C. Polson Upper Middle School Rated A
- Entrance Foyer
- Hot Water Circulator
About This Home
As of September 2024Absolutely charming cape close to town and the beaches. The large dining room with beautiful built-ins has a wall of windows overlooking the back yard to the Neck River. The town approved three bedroom house has a fourth room that is a perfect den or guest room. The basement is large and certainly furnishable. In fact, there is currently an office set up in the basement.
Home Details
Home Type
- Single Family
Est. Annual Taxes
- $11,878
Year Built
- Built in 1940
Lot Details
- 0.8 Acre Lot
- Level Lot
- Garden
Home Design
- Cape Cod Architecture
- Block Foundation
- Frame Construction
- Asphalt Shingled Roof
- Vinyl Siding
Interior Spaces
- 2,093 Sq Ft Home
- 1 Fireplace
- Entrance Foyer
- Basement Fills Entire Space Under The House
- Electric Cooktop
- Laundry on lower level
Bedrooms and Bathrooms
- 3 Bedrooms
- 2 Full Bathrooms
Parking
- 1 Car Garage
- Private Driveway
Location
- Flood Zone Lot
Schools
- J. Milton Elementary School
- Polson Middle School
- Daniel Hand High School
Utilities
- Hot Water Heating System
- Heating System Uses Oil
- Heating System Uses Oil Above Ground
- Hot Water Circulator
- Oil Water Heater
- Cable TV Available
Listing and Financial Details
- Assessor Parcel Number 1155643
Map
Create a Home Valuation Report for This Property
The Home Valuation Report is an in-depth analysis detailing your home's value as well as a comparison with similar homes in the area
Home Values in the Area
Average Home Value in this Area
Property History
| Date | Event | Price | Change | Sq Ft Price |
|---|---|---|---|---|
| 10/01/2024 10/01/24 | Pending | -- | -- | -- |
| 09/30/2024 09/30/24 | Sold | $509,000 | +1.8% | $243 / Sq Ft |
| 07/09/2024 07/09/24 | For Sale | $500,000 | 0.0% | $239 / Sq Ft |
| 03/22/2024 03/22/24 | Pending | -- | -- | -- |
| 03/15/2024 03/15/24 | For Sale | $500,000 | -- | $239 / Sq Ft |
Source: SmartMLS
Tax History
| Year | Tax Paid | Tax Assessment Tax Assessment Total Assessment is a certain percentage of the fair market value that is determined by local assessors to be the total taxable value of land and additions on the property. | Land | Improvement |
|---|---|---|---|---|
| 2024 | $11,878 | $539,900 | $310,300 | $229,600 |
| 2023 | $9,447 | $315,200 | $171,200 | $144,000 |
| 2022 | $9,270 | $315,200 | $171,200 | $144,000 |
| 2021 | $9,094 | $315,200 | $171,200 | $144,000 |
| 2020 | $5,691 | $315,200 | $171,200 | $144,000 |
| 2019 | $8,936 | $315,200 | $171,200 | $144,000 |
| 2018 | $4,310 | $286,700 | $141,000 | $145,700 |
| 2017 | $7,827 | $286,700 | $141,000 | $145,700 |
| 2016 | $7,595 | $286,700 | $141,000 | $145,700 |
| 2015 | $7,385 | $286,700 | $141,000 | $145,700 |
| 2014 | $7,498 | $297,900 | $129,600 | $168,300 |
Source: Public Records
Mortgage History
| Date | Status | Loan Amount | Loan Type |
|---|---|---|---|
| Open | $489,250 | Purchase Money Mortgage | |
| Closed | $489,250 | Purchase Money Mortgage | |
| Previous Owner | $585,000 | No Value Available | |
| Previous Owner | $63,660 | No Value Available | |
| Previous Owner | $45,500 | No Value Available | |
| Previous Owner | $124,979 | No Value Available |
Source: Public Records
Deed History
| Date | Type | Sale Price | Title Company |
|---|---|---|---|
| Executors Deed | $257,500 | None Available | |
| Executors Deed | $257,500 | None Available | |
| Executors Deed | $257,500 | None Available | |
| Executors Deed | $257,500 | None Available |
Source: Public Records
Similar Homes in the area
Source: SmartMLS
MLS Number: 24002787
APN: MADI-000036-000000-000013
Nearby Homes
- 50 Whedon Ln
- 31 Stony Lane Lot 3 Rd
- 31 Stony Lane Lot 6 Rd
- 31 Stony Lane Lot 2 Rd
- 31 Governors Way
- 108 Neck Rd
- 146 Chittenden Field Ln
- 114 Neck Rd
- 97 Mungertown Rd
- 36 Jannas Ln
- 7 Meadow Ln
- 37 Lantern Hill Rd
- 45 Burcam Dr
- 1 Lantern Ct Unit 1
- 52 Allison Dr
- 67 Boston Post Rd Unit 8
- 168 Green Hill Rd
- 18 Centre Village Dr Unit 18
- 16 Brantwood Dr
- 00 Stone Rd
