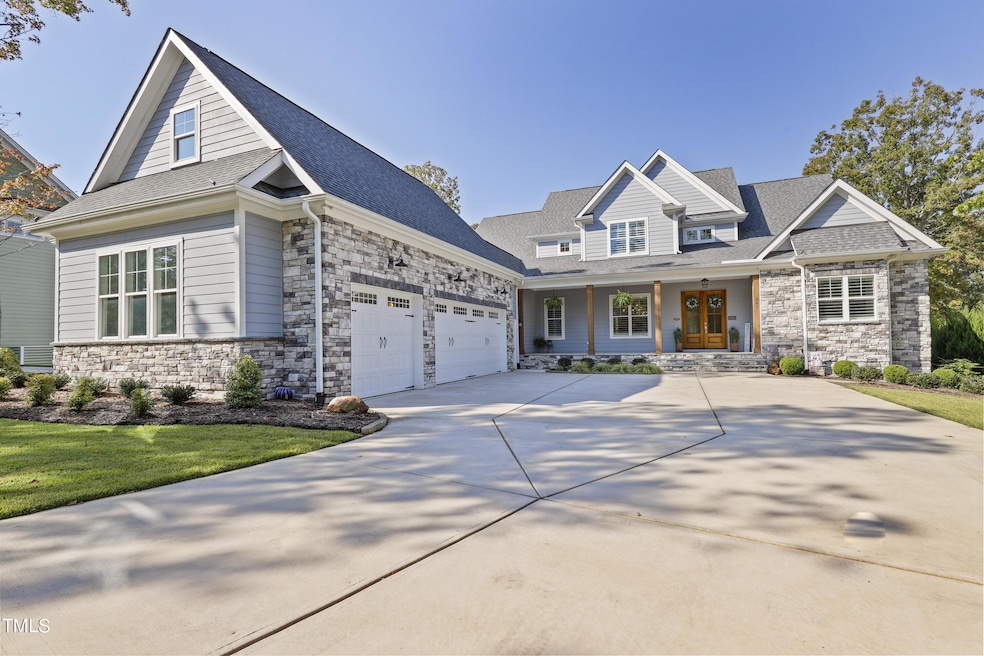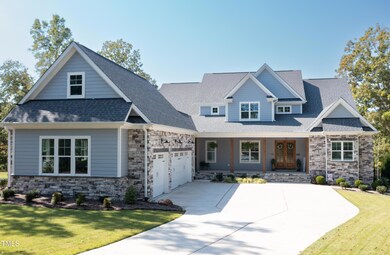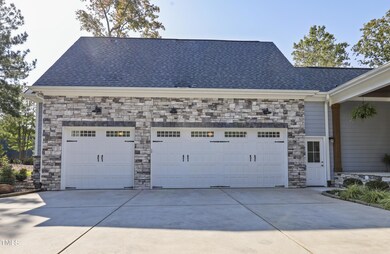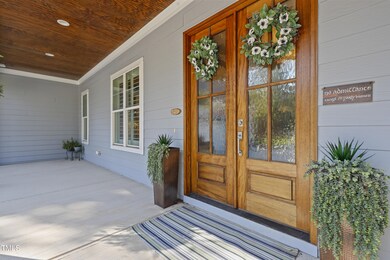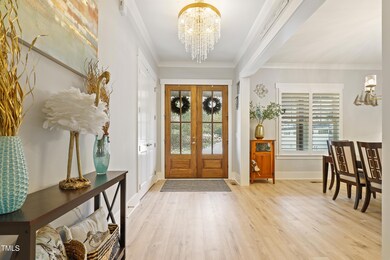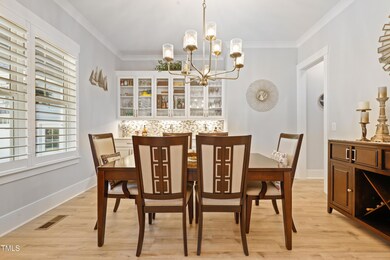
287 Cabin Creek Pittsboro, NC 27312
Highlights
- Fitness Center
- Open Floorplan
- Great Room with Fireplace
- In Ground Pool
- Clubhouse
- Transitional Architecture
About This Home
As of April 2025Welcome home to your very own ''Seabreeze Retreat'' where coastal elegance meets modern luxury. Designed with the dream of always feeling near the ocean, the sellers collaborated closely with the builder to create this breathtaking home, drawing inspiration from contemporary coastal design. Located near the 11th green in the sought-after Chapel Ridge community. Elegance meets convenience in this culinary dream kitchen, with a Wolf gas range, additional electric range, and premium Subzero refrigerator. A champagne bronze pot filler and touch faucet round out the kitchen amenities. Custom-designed spacious pantry, Subzero wine refrigerator/freezer/ice maker combination. Imagine the dinner parties! Primary on the main level, with a dramatic spa bath, leading into a top tier closet, which was designed and installed by California Closets of Raleigh! Additional guest room on main level with its very own en suite. No detail has been overlooked, creating a lavish feel with coastal ease and practicality considered. Upstairs you'll also find a refined office/library, featuring an exquisite tile backsplash and charming library ladder. The office also features a second wet bar and mini fridge. The backyard is a true oasis boasting a 20 x 40 inground copper ionization pool by Master Pools by Gress of Raleigh, along with separate spa/hot tub surrounded by a luxurious travertine tile patio. Ample parking driveway space plus epoxy-coated, 3-car garage! Don't miss this chance to start loving where you live!
Last Agent to Sell the Property
Matthew Dover
Redfin Corporation License #325584

Home Details
Home Type
- Single Family
Est. Annual Taxes
- $6,069
Year Built
- Built in 2022
Lot Details
- 0.62 Acre Lot
- Back Yard Fenced
HOA Fees
- $115 Monthly HOA Fees
Parking
- 3 Car Attached Garage
- Side Facing Garage
- Private Driveway
- 6 Open Parking Spaces
Home Design
- Transitional Architecture
- Permanent Foundation
- Shingle Roof
- Stone Veneer
Interior Spaces
- 4,275 Sq Ft Home
- 2-Story Property
- Open Floorplan
- Built-In Features
- Bookcases
- Crown Molding
- Smooth Ceilings
- Ceiling Fan
- Entrance Foyer
- Great Room with Fireplace
- 2 Fireplaces
- Screened Porch
- Basement
- Crawl Space
- Attic Floors
Kitchen
- Built-In Oven
- Gas Range
- Range Hood
- Microwave
- Plumbed For Ice Maker
- Dishwasher
- Stainless Steel Appliances
- Kitchen Island
- Quartz Countertops
Flooring
- Wood
- Tile
- Luxury Vinyl Tile
Bedrooms and Bathrooms
- 5 Bedrooms
- Primary Bedroom on Main
- Walk-In Closet
- Double Vanity
- Private Water Closet
- Separate Shower in Primary Bathroom
- Soaking Tub
- Walk-in Shower
Laundry
- Laundry Room
- Laundry in multiple locations
Outdoor Features
- In Ground Pool
- Patio
- Outdoor Fireplace
Schools
- Pittsboro Elementary School
- Horton Middle School
- Northwood High School
Utilities
- Forced Air Heating and Cooling System
- Community Sewer or Septic
Listing and Financial Details
- Assessor Parcel Number 0082549
Community Details
Overview
- Cas Association, Phone Number (919) 295-8203
- Chapel Ridge Subdivision
Amenities
- Clubhouse
Recreation
- Tennis Courts
- Fitness Center
- Community Pool
Map
Home Values in the Area
Average Home Value in this Area
Property History
| Date | Event | Price | Change | Sq Ft Price |
|---|---|---|---|---|
| 04/17/2025 04/17/25 | Sold | $1,299,000 | 0.0% | $304 / Sq Ft |
| 03/15/2025 03/15/25 | Pending | -- | -- | -- |
| 03/14/2025 03/14/25 | For Sale | $1,299,000 | -- | $304 / Sq Ft |
Tax History
| Year | Tax Paid | Tax Assessment Tax Assessment Total Assessment is a certain percentage of the fair market value that is determined by local assessors to be the total taxable value of land and additions on the property. | Land | Improvement |
|---|---|---|---|---|
| 2024 | $6,206 | $699,541 | $81,606 | $617,935 |
| 2023 | $6,206 | $699,541 | $81,606 | $617,935 |
| 2022 | $581 | $73,445 | $73,445 | $0 |
| 2021 | $0 | $73,445 | $73,445 | $0 |
| 2020 | $447 | $59,535 | $59,535 | $0 |
| 2019 | $472 | $59,535 | $59,535 | $0 |
| 2018 | $0 | $59,535 | $59,535 | $0 |
| 2017 | $447 | $59,535 | $59,535 | $0 |
| 2016 | $1,072 | $141,750 | $141,750 | $0 |
| 2015 | $1,055 | $141,750 | $141,750 | $0 |
| 2014 | -- | $141,750 | $141,750 | $0 |
| 2013 | -- | $141,750 | $141,750 | $0 |
Mortgage History
| Date | Status | Loan Amount | Loan Type |
|---|---|---|---|
| Previous Owner | $705,000 | New Conventional |
Deed History
| Date | Type | Sale Price | Title Company |
|---|---|---|---|
| Warranty Deed | $1,299,000 | None Listed On Document | |
| Warranty Deed | $151,000 | None Available |
Similar Homes in Pittsboro, NC
Source: Doorify MLS
MLS Number: 10081393
APN: 82549
- 124 Birdie Ct
- 34 Deep Creek
- 16 Deep Creek
- 130 Bur Oak Ct
- 123 Bur Oak Ct
- 210 Bur Oak Ct
- 75 Bur Oak Ct
- 57 Hazelwood Ct
- 12 Cabin Creek
- 1062 Cabin Creek
- 180 Bur Oak Ct
- 72 Hazelwood Dr
- 1245 Golfers View
- 736 Golfers View
- 774 Golfers View
- 1270 Golfers View
- 818 Cabin Creek
- 749 Golfers View
- 684 Golfers View
- 846 Cabin Creek
