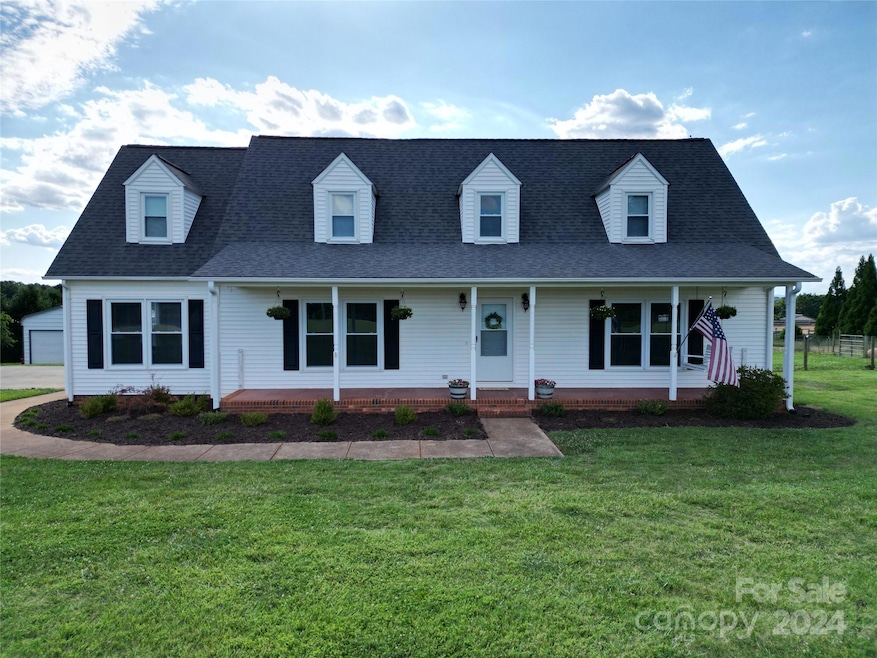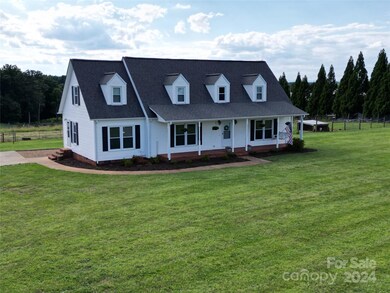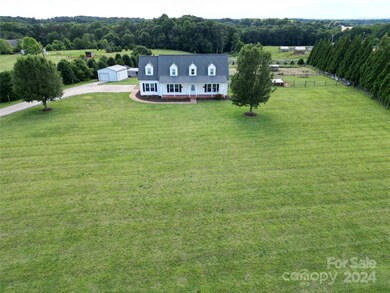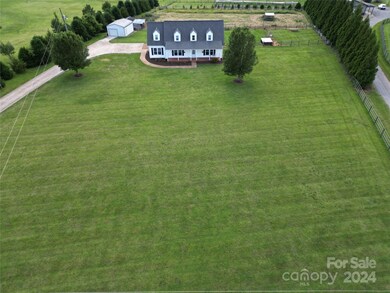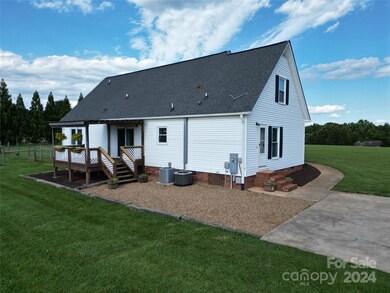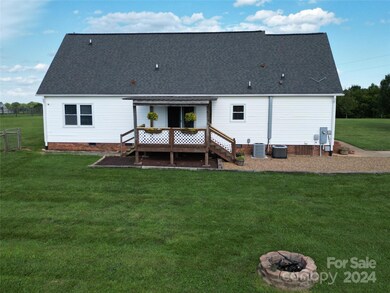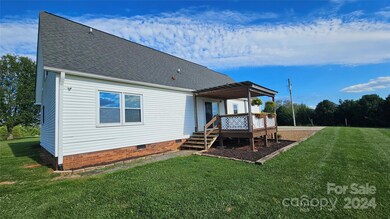287 Fox Hunter Rd Harmony, NC 28634
Harmony NeighborhoodHighlights
- Cape Cod Architecture
- Covered patio or porch
- Pasture
- Deck
- Laundry Room
- Shed
About This Home
As of July 2024THIS PROPERTY OFFERS IT ALL! Spacious Cape Cod style home on 2 acres w/ a beautiful country setting! Mini-farm ready w/ small pasture for a couple of horses/cows/goats as well as 2 additional large dog pens! Home features the primary bedroom & a guest bedroom w/ 2.5 bathrooms on the main level & 2 large bedrooms w/ full bath & additional sitting/living area on the upper level. Main level also offers formal dining room or den, living room, kitchen, laundry room, & kitchen dining area. Relax on the fully covered front porch or rear deck and enjoy your rural setting. Detached metal building, chicken coop, & additional sheds are located on the property as well. Fresh landscaping & interior paint, new blinds in many rooms, new tile flooring in primary bath, newer water heater, newer HVAC (1 of the 2 units), & many new light fixtures/ceiling fans throughout. 5 minutes from Harmony, 20 minutes from Statesville & 20 minutes from Mocksville. Move in ready, don't miss out!
Last Agent to Sell the Property
Tarheel Realty II Brokerage Phone: 704-902-4154 License #228392
Property Details
Home Type
- Modular Prefabricated Home
Est. Annual Taxes
- $1,960
Year Built
- Built in 1997
Lot Details
- Partially Fenced Property
- Level Lot
- Cleared Lot
Home Design
- Cape Cod Architecture
- Vinyl Siding
Interior Spaces
- 1.5-Story Property
- Ceiling Fan
- Insulated Windows
- Crawl Space
- Laundry Room
Kitchen
- Electric Range
- Microwave
- Dishwasher
Flooring
- Laminate
- Tile
Bedrooms and Bathrooms
Parking
- Driveway
- 3 Open Parking Spaces
Outdoor Features
- Deck
- Covered patio or porch
- Fire Pit
- Shed
- Outbuilding
Schools
- Harmony Elementary School
- North Iredell Middle School
- North Iredell High School
Farming
- Pasture
Utilities
- Central Heating and Cooling System
- Electric Water Heater
- Septic Tank
Community Details
- Gray Fox Ridge Subdivision
Listing and Financial Details
- Assessor Parcel Number 4890-11-5054.000
Map
Home Values in the Area
Average Home Value in this Area
Property History
| Date | Event | Price | Change | Sq Ft Price |
|---|---|---|---|---|
| 07/23/2024 07/23/24 | Sold | $400,000 | 0.0% | $168 / Sq Ft |
| 06/12/2024 06/12/24 | For Sale | $400,000 | +23.1% | $168 / Sq Ft |
| 11/04/2021 11/04/21 | Sold | $325,000 | 0.0% | $131 / Sq Ft |
| 09/29/2021 09/29/21 | Pending | -- | -- | -- |
| 09/28/2021 09/28/21 | For Sale | $325,000 | +37.1% | $131 / Sq Ft |
| 04/05/2019 04/05/19 | Sold | $237,000 | -3.2% | $113 / Sq Ft |
| 02/26/2019 02/26/19 | Pending | -- | -- | -- |
| 01/26/2019 01/26/19 | For Sale | $244,900 | -- | $117 / Sq Ft |
Tax History
| Year | Tax Paid | Tax Assessment Tax Assessment Total Assessment is a certain percentage of the fair market value that is determined by local assessors to be the total taxable value of land and additions on the property. | Land | Improvement |
|---|---|---|---|---|
| 2024 | $1,960 | $322,030 | $30,750 | $291,280 |
| 2023 | $1,960 | $322,030 | $30,750 | $291,280 |
| 2022 | $1,517 | $232,240 | $26,650 | $205,590 |
| 2021 | $1,513 | $232,240 | $26,650 | $205,590 |
| 2020 | $1,513 | $232,240 | $26,650 | $205,590 |
| 2019 | $1,390 | $216,070 | $26,650 | $189,420 |
| 2018 | $1,259 | $202,090 | $24,600 | $177,490 |
| 2017 | $1,259 | $202,090 | $24,600 | $177,490 |
| 2016 | $1,207 | $193,240 | $24,600 | $168,640 |
| 2015 | $1,021 | $162,100 | $24,600 | $137,500 |
| 2014 | $942 | $160,400 | $24,600 | $135,800 |
Mortgage History
| Date | Status | Loan Amount | Loan Type |
|---|---|---|---|
| Open | $360,000 | New Conventional | |
| Previous Owner | $292,500 | New Conventional | |
| Previous Owner | $237,000 | VA | |
| Previous Owner | $204,000 | Adjustable Rate Mortgage/ARM | |
| Previous Owner | $26,000 | Credit Line Revolving | |
| Previous Owner | $173,000 | No Value Available | |
| Previous Owner | $146,325 | Unknown | |
| Previous Owner | $144,900 | Unknown |
Deed History
| Date | Type | Sale Price | Title Company |
|---|---|---|---|
| Warranty Deed | $400,000 | None Listed On Document | |
| Warranty Deed | -- | Martin Luke S | |
| Warranty Deed | $325,000 | None Available | |
| Warranty Deed | $237,000 | None Available | |
| Warranty Deed | $204,000 | The Title Co Of North Caroli | |
| Deed | -- | -- |
Source: Canopy MLS (Canopy Realtor® Association)
MLS Number: 4150301
APN: 4890-11-5054.000
- 338 Piney Grove Rd
- 604 Sheffield Rd
- 1164 E Memorial Hwy
- 365 Kinder Rd
- 000 Sheffield Rd
- 833 Calahaln Rd
- 219 Society Rd
- 163 Mollie Rd
- 311 Society Rd
- 1679 Sheffield Rd
- 155 Evening Star Dr
- 173 Alexander Farm Rd
- 152 Oak Tree Dr Unit 142
- 152 Oak Tree Dr
- 172 Oak Tree Dr Unit 98
- 128 Oak Tree Dr Unit 145
- 172 Oak Tree Dr
- 128 Oak Tree Dr
- 142 Oak Tree Dr Unit 143-144
- 142 Oak Tree Dr
