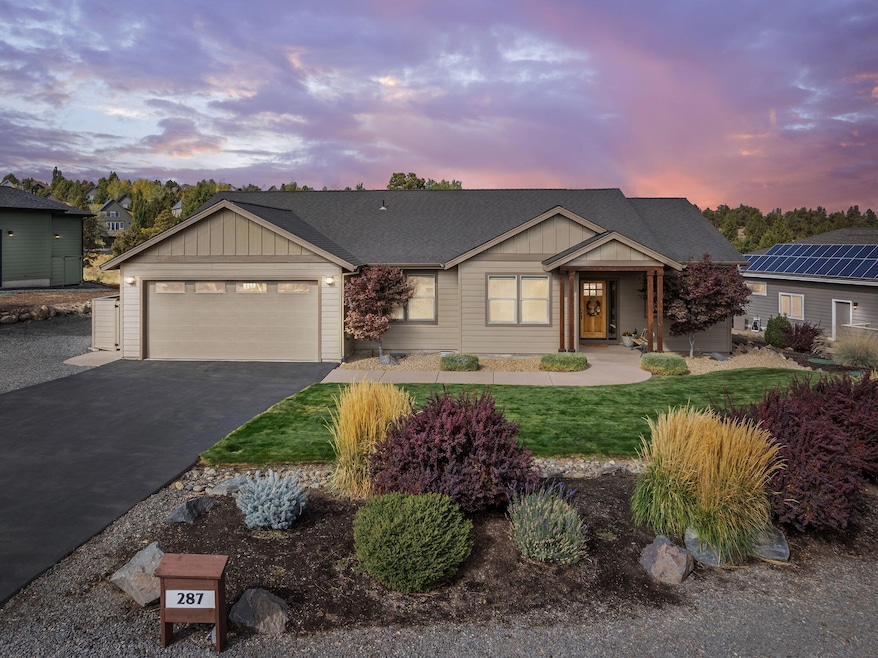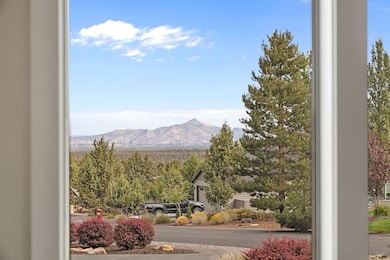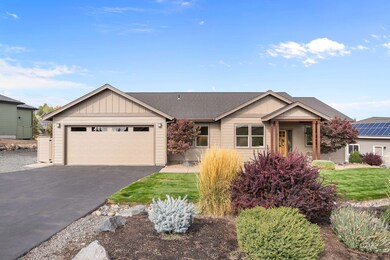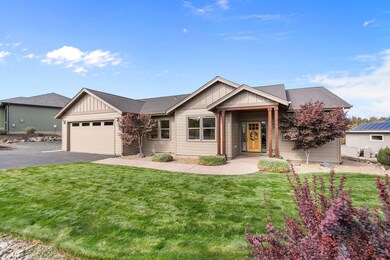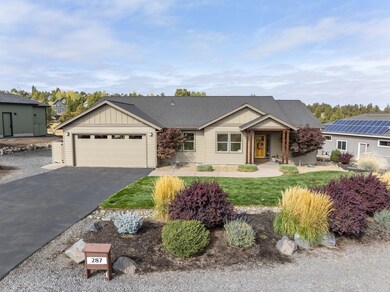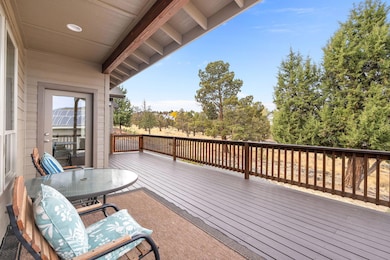
287 Highland Meadow Loop Redmond, OR 97756
Eagle Crest NeighborhoodHighlights
- Golf Course Community
- Fitness Center
- RV or Boat Storage in Community
- Community Stables
- Resort Property
- Gated Parking
About This Home
As of April 2025Desirable custom design with easterly views of Smith Rock, in sought-after Eagle Crest Resort! Turn key ready, immaculately maintained, AND custom built home gives you the best of both worlds. Convenient single story home containing a great room with lofty ceilings, plenty of natural light from windows, & gas fireplace. Spacious dining area adjoins chef's kitchen with island, stainless appliances, pantry, and timeless quartz countertops. Primary suite with double vanity, walk-in shower, and walk-in closet. Two more bedrooms that share a beautiful guest bathroom AND an office/multi-purpose room with French doors, a spacious pantry and plenty of storage. TRIPLE car garage has been built extra deep to provide for a workshop and or storage for all of the toys that allows us to enjoy Central Oregon. Enclosed garden area and a private patio allowing you to enjoy gorgeous sunrises and natural butte views.
Last Agent to Sell the Property
Jeff Larkin Realty Brokerage Email: jeff@jefflarkinrealty.com License #201215258
Home Details
Home Type
- Single Family
Est. Annual Taxes
- $6,565
Year Built
- Built in 2015
Lot Details
- 0.32 Acre Lot
- Drip System Landscaping
- Level Lot
- Front and Back Yard Sprinklers
- Garden
- Property is zoned R1, R1
HOA Fees
- $136 Monthly HOA Fees
Parking
- 3 Car Attached Garage
- Workshop in Garage
- Garage Door Opener
- Driveway
- Gated Parking
- On-Street Parking
Property Views
- Mountain
- Neighborhood
Home Design
- Northwest Architecture
- Traditional Architecture
- Stem Wall Foundation
- Frame Construction
- Composition Roof
Interior Spaces
- 2,240 Sq Ft Home
- 1-Story Property
- Open Floorplan
- Vaulted Ceiling
- Gas Fireplace
- Vinyl Clad Windows
- Mud Room
- Great Room with Fireplace
- Living Room
- Home Office
- Laundry Room
Kitchen
- Eat-In Kitchen
- Oven
- Cooktop with Range Hood
- Microwave
- Dishwasher
- Kitchen Island
- Solid Surface Countertops
Flooring
- Wood
- Carpet
- Tile
Bedrooms and Bathrooms
- 3 Bedrooms
- Walk-In Closet
- 2 Full Bathrooms
- Bathtub with Shower
Home Security
- Carbon Monoxide Detectors
- Fire and Smoke Detector
Accessible Home Design
- Accessible Kitchen
- Accessible Hallway
Eco-Friendly Details
- Sprinklers on Timer
Schools
- Tumalo Community Elementary School
- Obsidian Middle School
- Ridgeview High School
Utilities
- Forced Air Heating and Cooling System
- Heating System Uses Natural Gas
- Heat Pump System
- Natural Gas Connected
- Septic Tank
- Community Sewer or Septic
Listing and Financial Details
- Exclusions: all personal property
- Short Term Rentals Allowed
- Assessor Parcel Number 235260
Community Details
Overview
- Resort Property
- Eagle Crest Subdivision
- The community has rules related to covenants
- Property is near a preserve or public land
Amenities
- Restaurant
- Clubhouse
Recreation
- RV or Boat Storage in Community
- Golf Course Community
- Tennis Courts
- Pickleball Courts
- Sport Court
- Community Playground
- Fitness Center
- Community Pool
- Park
- Community Stables
- Trails
- Snow Removal
Security
- Gated Community
Map
Home Values in the Area
Average Home Value in this Area
Property History
| Date | Event | Price | Change | Sq Ft Price |
|---|---|---|---|---|
| 04/21/2025 04/21/25 | Sold | $895,000 | -1.6% | $400 / Sq Ft |
| 04/08/2025 04/08/25 | Pending | -- | -- | -- |
| 03/07/2025 03/07/25 | Price Changed | $910,000 | -1.6% | $406 / Sq Ft |
| 11/15/2024 11/15/24 | Price Changed | $925,000 | -2.5% | $413 / Sq Ft |
| 10/14/2024 10/14/24 | For Sale | $949,000 | -- | $424 / Sq Ft |
Tax History
| Year | Tax Paid | Tax Assessment Tax Assessment Total Assessment is a certain percentage of the fair market value that is determined by local assessors to be the total taxable value of land and additions on the property. | Land | Improvement |
|---|---|---|---|---|
| 2024 | $6,887 | $413,650 | -- | -- |
| 2023 | $6,565 | $401,610 | $0 | $0 |
| 2022 | $5,845 | $378,570 | $0 | $0 |
| 2021 | $5,844 | $367,550 | $0 | $0 |
| 2020 | $5,561 | $367,550 | $0 | $0 |
| 2019 | $5,302 | $356,850 | $0 | $0 |
| 2018 | $5,175 | $346,460 | $0 | $0 |
| 2017 | $5,059 | $336,370 | $0 | $0 |
| 2016 | $4,922 | $326,580 | $0 | $0 |
| 2015 | $814 | $56,010 | $0 | $0 |
| 2014 | $756 | $51,860 | $0 | $0 |
Mortgage History
| Date | Status | Loan Amount | Loan Type |
|---|---|---|---|
| Open | $72,000 | New Conventional | |
| Previous Owner | $86,500 | Unknown | |
| Previous Owner | $85,500 | Unknown |
Deed History
| Date | Type | Sale Price | Title Company |
|---|---|---|---|
| Warranty Deed | $78,000 | First American Title | |
| Warranty Deed | $95,000 | Amerititle |
Similar Homes in Redmond, OR
Source: Central Oregon Association of REALTORS®
MLS Number: 220191347
APN: 235260
- 258 Highland Meadow Loop
- 186 Highland Meadow Loop
- 366 Willamette Park Ln
- 288 Parks Loop
- 328 Parks Loop
- 10465 Bitterbrush Ct
- 608 Highland Meadow Loop
- 10157 Sundance Ridge Loop
- 430 Vista Rim Dr
- 10192 Sundance Ridge Loop
- 11164 Desert Sky Loop
- 11153 Desert Sky Loop
- 10211 Sundance Ridge Loop
- 11104 Desert Sky Loop
- 1421 Highland View Loop
- 10942 Village Loop
- 250 Split Rail Ln
- 10952 Village Loop
- 320 Split Rail Ln
- 10879 Village Loop
