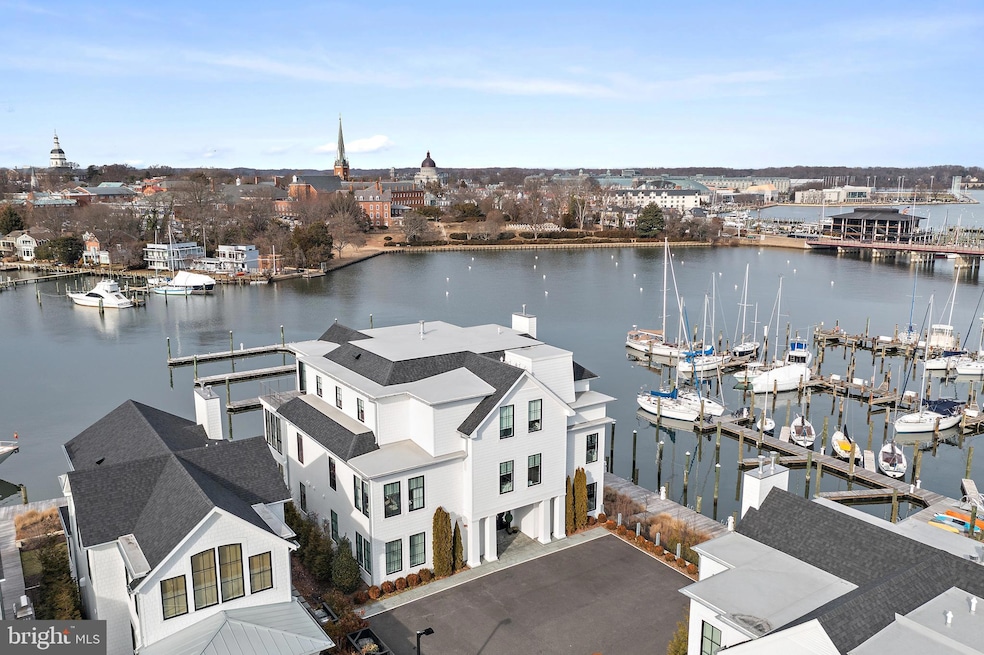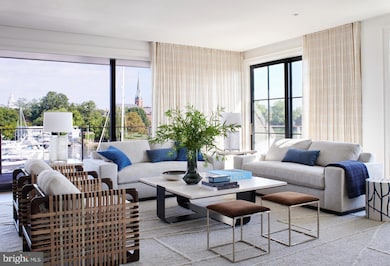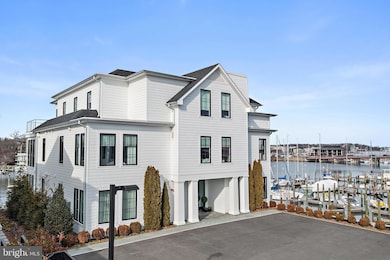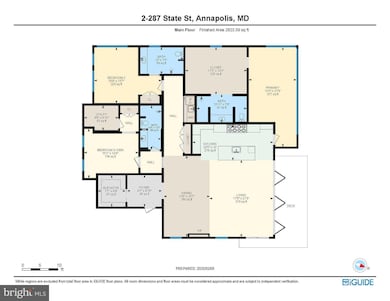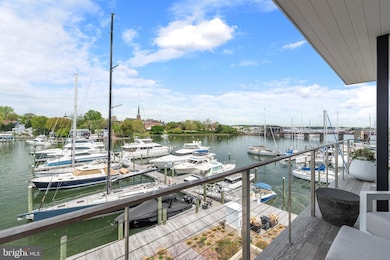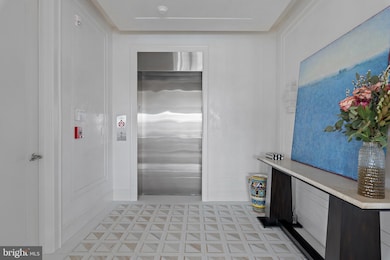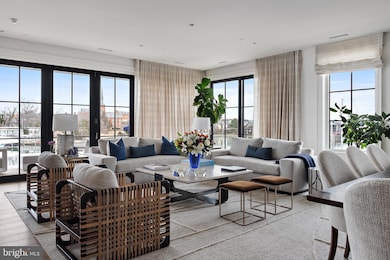287 State St Unit 2 Annapolis, MD 21403
Eastport NeighborhoodEstimated payment $36,920/month
Highlights
- 50 Feet of Waterfront
- Access to Tidal Water
- Deck
- Marina View
- Coastal Architecture
- Wood Flooring
About This Home
South Annapolis Yacht Center is located on Spa Creek overlooking the beautiful skyline of Historic Annapolis. This award winning residence features an elegant interior design that brings the feel of the adjoining waterway into the living area. Patrick Sutton thoughtfully did the interior design and Bret Anderson of Pyramid Builders constructed this magical 3 bedroom, 3 bath waterfront residence. A bright open floor plan, perfect for entertaining, connects to the wrap around deck overlooking the water. The kitchen features a six burner La Cornue range with matching hood, Sub-Zero refrigerator with custom freezer draws, wine cooler and a large luxe marble center island all overlooking the water. The Primary Suite enjoys beautiful views of Spa Creek & Annapolis, a large dressing room with rosewood cabinets and a luxurious spa like bath. The Primary suite walls are fully upholstered with a wool herringbone material and braided leather trim giving the space a warm comfortable feel. There are 2 additional ensuite bedrooms with one doubling as a den/in home office. There are 2 gas fireplaces, one in the main living area and one on the waterfront deck. There is a rented 1 car garage (across the street, $700/mo) and a storage unit in the lower level of the building. Access to this fabulous residence is via an elevator that opens directly into the unit. Enjoy watching the Christmas Boat Parade, Commissioning Week Blue Angels Show and the 4th of July Fireworks from the waterfront deck. The adjoining world class marina not only is a perfect spot to keep your boat but a great view to watch some of the most beautiful yachts on the East Coast. The prime Spa Creek location, the quality of construction and the award winning interior design puts this property in a league of its own. CHECK OUT THE 3D FLOOR PLAN.
Property Details
Home Type
- Condominium
Est. Annual Taxes
- $27,292
Year Built
- Built in 2022
Lot Details
- 50 Feet of Waterfront
- Home fronts navigable water
- Creek or Stream
- Property is in excellent condition
HOA Fees
- $2,288 Monthly HOA Fees
Parking
- 2 Off-Street Spaces
- Front Facing Garage
- Garage Door Opener
Property Views
- Marina
- Harbor
- River
- City
- Scenic Vista
Home Design
- Coastal Architecture
Interior Spaces
- Property has 1 Level
- Built-In Features
- Recessed Lighting
- Great Room
- Combination Dining and Living Room
- Wood Flooring
Kitchen
- Eat-In Kitchen
- Double Oven
- Gas Oven or Range
- Six Burner Stove
- Built-In Range
- Range Hood
- Built-In Microwave
- Dishwasher
- Kitchen Island
- Disposal
Bedrooms and Bathrooms
- 3 Main Level Bedrooms
- En-Suite Primary Bedroom
- 3 Full Bathrooms
- Walk-in Shower
Laundry
- Electric Front Loading Dryer
- Front Loading Washer
Outdoor Features
- Access to Tidal Water
- Water Access
- Balcony
- Deck
- Wrap Around Porch
Utilities
- Forced Air Heating and Cooling System
- Natural Gas Water Heater
- Phone Available
- Cable TV Available
Additional Features
- Accessible Elevator Installed
- Property is near a creek
Listing and Financial Details
- Tax Lot 2
- Assessor Parcel Number 020680690254786
Community Details
Overview
- Association fees include common area maintenance, exterior building maintenance, management, lawn maintenance
- $700 Other Monthly Fees
- 13 Units
- South Annapolis Yac HOA
- Low-Rise Condominium
- Built by Pyramid Builders
- Eastport Subdivision
Amenities
- 1 Elevator
Pet Policy
- Pets Allowed
Map
Home Values in the Area
Average Home Value in this Area
Property History
| Date | Event | Price | Change | Sq Ft Price |
|---|---|---|---|---|
| 08/21/2025 08/21/25 | Price Changed | $5,950,000 | -6.3% | $2,018 / Sq Ft |
| 02/05/2025 02/05/25 | For Sale | $6,350,000 | -- | $2,153 / Sq Ft |
Source: Bright MLS
MLS Number: MDAA2102850
- 287 State St Unit 3
- 301 Burnside St Unit A 202
- 301 Burnside St Unit B202
- 301 Burnside St Unit C 202
- 316 Burnside St Unit 101
- 316 Burnside St Unit 304
- 9 Shipwright St
- 1 Shipwright Harbor
- 319 6th St Unit SLIP 39
- 315 Adams St
- 10 Sailors Way
- 83 Market St
- 312 Severn Ave Unit W-401
- 96 Conduit St
- 400 Jefferson St
- 179 Green St
- 192 Duke of Gloucester St
- 97 Quarter Landing Rd
- 4 Little Harbor Way
- 934 Bay Ridge Ave Unit 208
- 316 Burnside St
- 151 Duke of Gloucester St
- 159 Conduit St
- 126 Prince George St Unit 4
- 1000 Madison St
- 6 Spa Creek Landing Unit B2
- 5 Murray Ave
- 655 Americana Dr
- 1012 Primrose Rd
- 915 Jackson St
- 29 W Washington St
- 141 West St Unit 309
- 18 Steele Ave
- 789 Fairview Ave Unit C
- 199 Bertina A Nick Way
- 174 Acton Rd
- 5 Park Place Unit 120
- 5 Park Place Unit 624
- 717 Glenwood St Unit 47
- 1231 Gemini Dr Unit B
