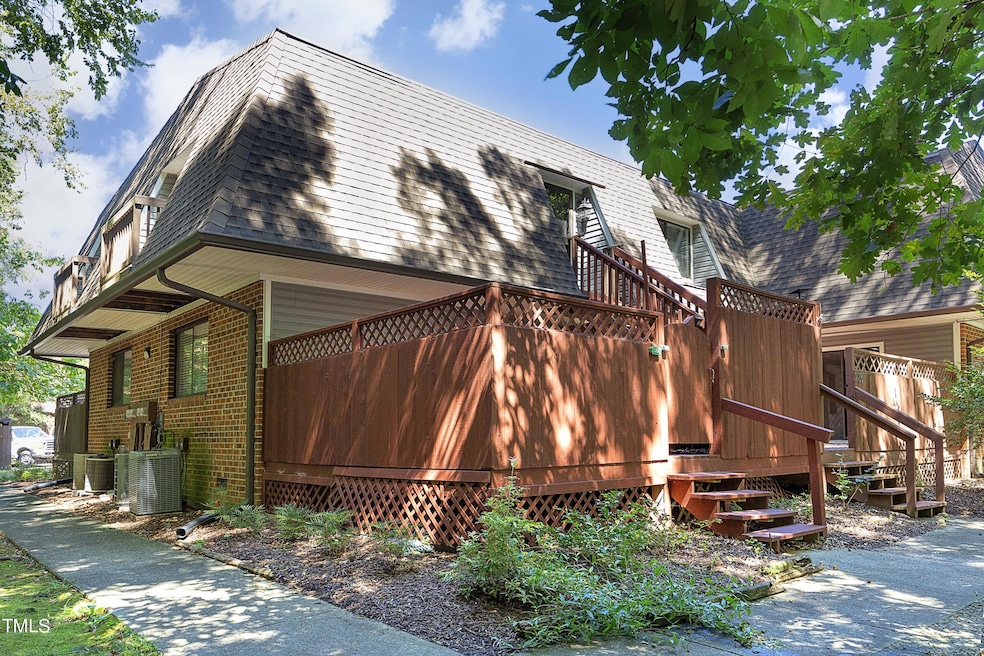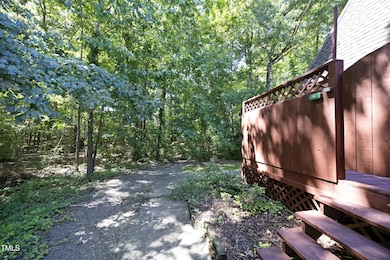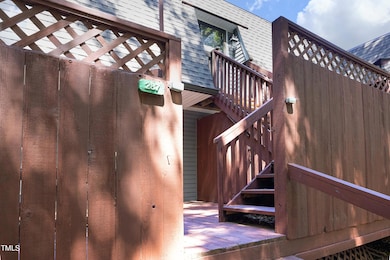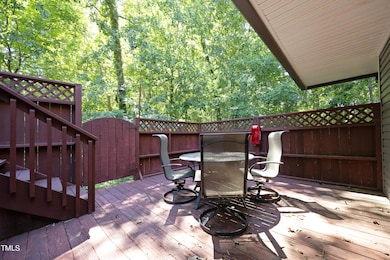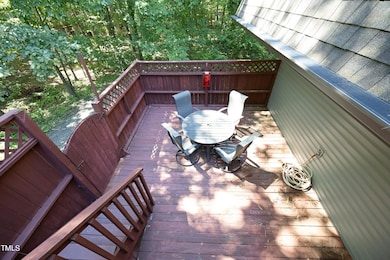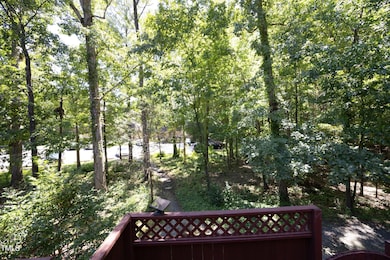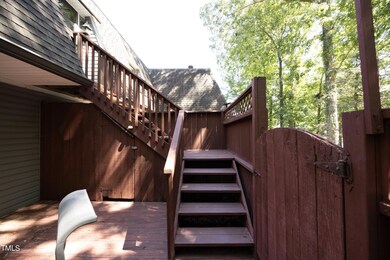
287 Summerwalk Cir Chapel Hill, NC 27517
Highlights
- Clubhouse
- Transitional Architecture
- Tennis Courts
- Deck
- Community Pool
- Balcony
About This Home
As of April 2025Location, location, location! Don't miss this Finley Forest second floor condo. This remodeled condo has one of the easiest access to the bus lots at the Friday Center. Owners remodeled in 2020 - new vinyl flooring, new carpet, new tile backsplash, new countertops, refinished cabinets. All appliances stay. New 2022 AC/Heat Pump. Washer and Dryer stay. If buyer would like the furniture then it stays. Great deck for relaxing outside. Unit has 1 reserved parking space and 1 space in first come first served section or on street. Easy access to I-40, UNC and Duke.
Townhouse Details
Home Type
- Townhome
Est. Annual Taxes
- $2,882
Year Built
- Built in 1985
Lot Details
- Two or More Common Walls
- Wood Fence
HOA Fees
- $208 Monthly HOA Fees
Home Design
- Transitional Architecture
- Brick Exterior Construction
- Slab Foundation
- Shingle Roof
Interior Spaces
- 962 Sq Ft Home
- 2-Story Property
- Smooth Ceilings
- Ceiling Fan
- Living Room with Fireplace
- Dining Room
Kitchen
- Electric Oven
- Electric Range
- Microwave
- Dishwasher
- Laminate Countertops
- Disposal
Flooring
- Carpet
- Vinyl
Bedrooms and Bathrooms
- 2 Bedrooms
- Walk-In Closet
- 2 Full Bathrooms
- Bathtub with Shower
Laundry
- Dryer
- Washer
Home Security
Parking
- 2 Parking Spaces
- 1 Open Parking Space
- Parking Lot
Outdoor Features
- Balcony
- Deck
- Rain Gutters
Schools
- Creekside Elementary School
- Githens Middle School
- Jordan High School
Utilities
- Central Air
- Heat Pump System
- Electric Water Heater
- Community Sewer or Septic
- High Speed Internet
- Cable TV Available
Listing and Financial Details
- Assessor Parcel Number 9798607957.002
Community Details
Overview
- Association fees include ground maintenance, maintenance structure
- Finley Forest Condo Association, Phone Number (704) 347-8900
- Finley Forest Condos Subdivision
- Maintained Community
Recreation
- Tennis Courts
- Community Playground
- Community Pool
Additional Features
- Clubhouse
- Fire and Smoke Detector
Map
Home Values in the Area
Average Home Value in this Area
Property History
| Date | Event | Price | Change | Sq Ft Price |
|---|---|---|---|---|
| 04/23/2025 04/23/25 | Sold | $248,000 | -6.4% | $258 / Sq Ft |
| 04/06/2025 04/06/25 | Pending | -- | -- | -- |
| 03/12/2025 03/12/25 | For Sale | $265,000 | 0.0% | $275 / Sq Ft |
| 03/03/2025 03/03/25 | Pending | -- | -- | -- |
| 09/05/2024 09/05/24 | For Sale | $265,000 | -- | $275 / Sq Ft |
Tax History
| Year | Tax Paid | Tax Assessment Tax Assessment Total Assessment is a certain percentage of the fair market value that is determined by local assessors to be the total taxable value of land and additions on the property. | Land | Improvement |
|---|---|---|---|---|
| 2024 | $2,882 | $162,500 | $0 | $162,500 |
| 2023 | $2,809 | $162,500 | $0 | $162,500 |
| 2022 | $2,696 | $162,500 | $0 | $162,500 |
| 2021 | $2,664 | $162,500 | $0 | $162,500 |
| 2020 | $2,068 | $115,700 | $0 | $115,700 |
| 2018 | $2,014 | $115,700 | $0 | $115,700 |
| 2017 | $2,373 | $115,700 | $0 | $115,700 |
| 2016 | $2,373 | $138,031 | $44,713 | $93,318 |
| 2015 | $2,373 | $138,031 | $44,713 | $93,318 |
| 2014 | $2,315 | $138,031 | $44,713 | $93,318 |
Mortgage History
| Date | Status | Loan Amount | Loan Type |
|---|---|---|---|
| Open | $126,000 | New Conventional | |
| Previous Owner | $117,100 | New Conventional | |
| Previous Owner | $131,100 | Purchase Money Mortgage | |
| Previous Owner | $82,000 | Unknown | |
| Previous Owner | $18,750 | Credit Line Revolving |
Deed History
| Date | Type | Sale Price | Title Company |
|---|---|---|---|
| Warranty Deed | $158,000 | None Available | |
| Warranty Deed | $138,000 | None Available |
Similar Homes in Chapel Hill, NC
Source: Doorify MLS
MLS Number: 10050773
APN: 9798607957.002
- 300 Summerwalk Cir Unit 300
- 215 Summerwalk Cir
- 947 Summerwalk Cir Unit 497
- 183 Summerwalk Cir Unit 183
- 159 Finley Forest Dr
- 213 N Crest Dr
- 199 High Woods Ridge
- 4 Calwell Creek Dr
- 201 Hales Wood Rd
- 9 Hayden Pond Ln
- 1231 Cranebridge Place
- 2061 Carriage Way
- 542 W Barbee Chapel Rd Unit Bldg 500
- 119 Weaver Mine Trail
- 225 Oval Park Place
- 303 Circle Park Place
- 203 Oak Tree Dr
- 3601 Environ Way
- 1504 Oak Tree Dr Unit 1504
- 3210 Environ Way
