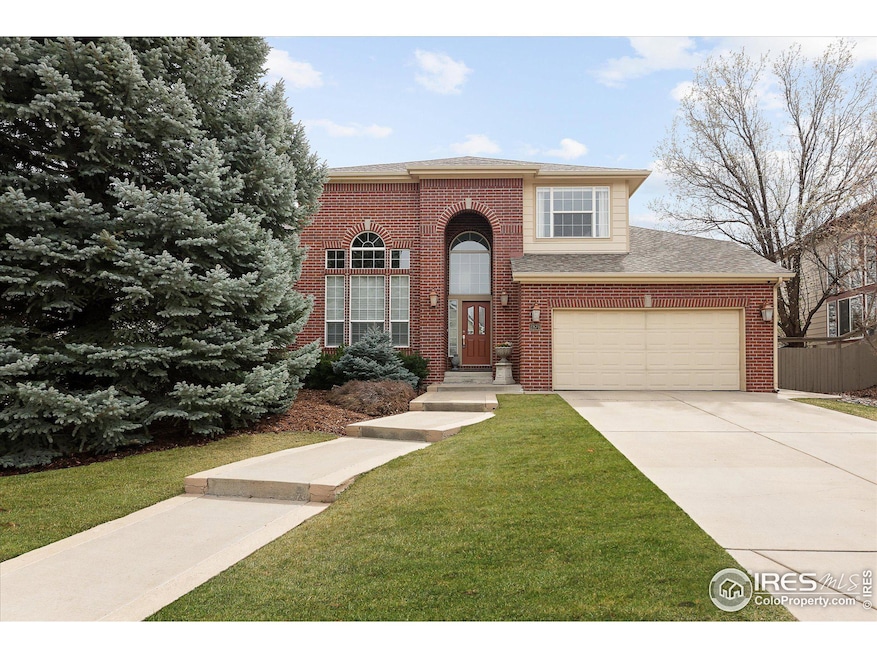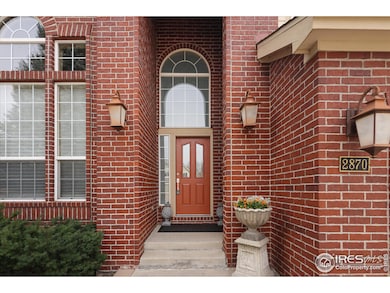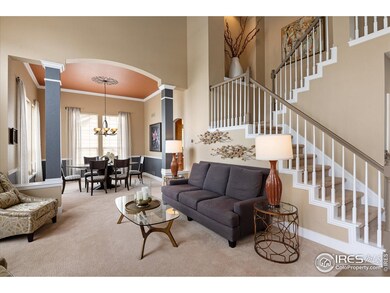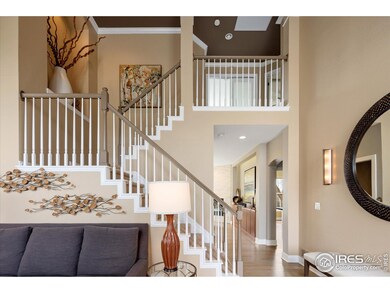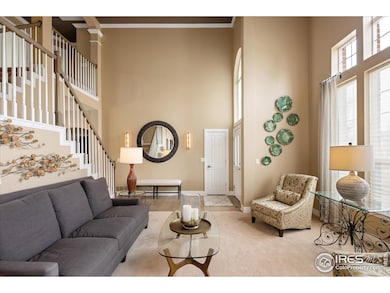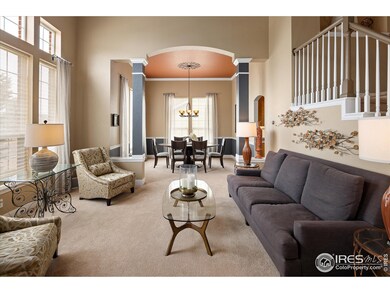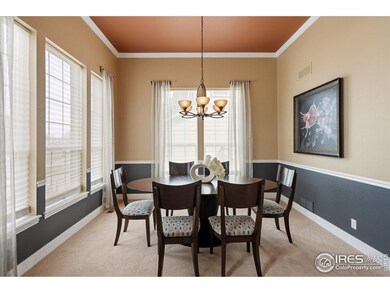
2870 Blue Jay Way Lafayette, CO 80026
Estimated payment $6,909/month
Highlights
- Fireplace in Primary Bedroom
- Deck
- Community Pool
- Ryan Elementary School Rated A-
- Wood Flooring
- Bar Fridge
About This Home
Welcome to 2870 Blue Jay Way, where comfort, style, and an unbeatable location come together to create the perfect place to call home. Nestled in the highly desirable South Pointe neighborhood, this impeccably maintained home offers unobstructed backyard views, direct access to the Coal Creek Trail, and a seamless blend of indoor and outdoor living.From the moment you step inside, you'll feel the warmth of this home's open, light-filled floor plan. The chef's kitchen is truly the heart of the home, designed for both cooking and gathering. With custom cherry cabinets, a stunning 13-foot solid granite island, quartz countertops, and top-of-the-line appliances, it's a space where meals turn into memories. Just outside, the bubbling boulder water feature and cozy gas fire pit invite you to unwind and soak in the peaceful surroundings.Upstairs, the primary suite is a true retreat, complete with a double-sided fireplace that creates a cozy sitting area-perfect for morning coffee or a quiet escape at the end of the day. The recently remodeled en-suite bath feels like a luxury spa, featuring heated tile floors and a spacious walk-in shower.With three generously sized bedrooms upstairs, three full baths, and a main-floor office (or guest room) with gorgeous Brazilian Walnut floors, this home has space for everyone. The main living areas boast wide-plank White Oak floors, adding warmth and character throughout.Beyond the walls, this home is all about lifestyle. Whether you're enjoying the natural light and views of the nearby Alpaca farm, taking a morning stroll on the trail, or gathering with neighbors at the community pool and parks, this location is second to none.Come see for yourself why 2870 Blue Jay Way is more than just a house-it's a place to truly live.
Home Details
Home Type
- Single Family
Est. Annual Taxes
- $5,383
Year Built
- Built in 1998
Lot Details
- 0.25 Acre Lot
- Southern Exposure
- North Facing Home
- Fenced
- Level Lot
- Sprinkler System
HOA Fees
- $41 Monthly HOA Fees
Parking
- 3 Car Attached Garage
- Tandem Parking
- Garage Door Opener
Home Design
- Brick Veneer
- Wood Frame Construction
- Composition Roof
- Composition Shingle
- Retrofit for Radon
Interior Spaces
- 2,758 Sq Ft Home
- 2-Story Property
- Bar Fridge
- Multiple Fireplaces
- Double Sided Fireplace
- Self Contained Fireplace Unit Or Insert
- Gas Log Fireplace
- Double Pane Windows
- Window Treatments
- Panel Doors
- Dining Room
- Recreation Room with Fireplace
Kitchen
- Eat-In Kitchen
- Gas Oven or Range
- Self-Cleaning Oven
- Microwave
- Dishwasher
- Kitchen Island
- Disposal
Flooring
- Wood
- Carpet
Bedrooms and Bathrooms
- 4 Bedrooms
- Fireplace in Primary Bedroom
- 3 Full Bathrooms
- Jack-and-Jill Bathroom
Laundry
- Laundry on main level
- Dryer
- Washer
- Sink Near Laundry
Basement
- Partial Basement
- Crawl Space
- Natural lighting in basement
Eco-Friendly Details
- Energy-Efficient Thermostat
Outdoor Features
- Deck
- Patio
- Exterior Lighting
- Outdoor Storage
- Outdoor Gas Grill
Schools
- Ryan Elementary School
- Angevine Middle School
- Centaurus High School
Utilities
- Whole House Fan
- Forced Air Heating and Cooling System
- Underground Utilities
- High Speed Internet
- Cable TV Available
Listing and Financial Details
- Assessor Parcel Number R0127833
Community Details
Overview
- Association fees include common amenities, trash, management
- Built by David Weekly
- South Pointe Flg 8 Subdivision
Recreation
- Community Pool
- Park
Map
Home Values in the Area
Average Home Value in this Area
Tax History
| Year | Tax Paid | Tax Assessment Tax Assessment Total Assessment is a certain percentage of the fair market value that is determined by local assessors to be the total taxable value of land and additions on the property. | Land | Improvement |
|---|---|---|---|---|
| 2024 | $4,707 | $60,749 | $20,073 | $40,676 |
| 2023 | $4,707 | $60,749 | $23,758 | $40,676 |
| 2022 | $3,839 | $47,816 | $17,889 | $29,927 |
| 2021 | $3,797 | $49,192 | $18,404 | $30,788 |
| 2020 | $3,341 | $43,708 | $16,588 | $27,120 |
| 2019 | $3,939 | $43,708 | $16,588 | $27,120 |
| 2018 | $3,817 | $41,810 | $15,120 | $26,690 |
| 2017 | $3,716 | $46,224 | $16,716 | $29,508 |
| 2016 | $3,567 | $38,852 | $14,248 | $24,604 |
| 2015 | $3,342 | $32,930 | $16,477 | $16,453 |
| 2014 | $2,847 | $32,930 | $16,477 | $16,453 |
Property History
| Date | Event | Price | Change | Sq Ft Price |
|---|---|---|---|---|
| 04/06/2025 04/06/25 | Pending | -- | -- | -- |
| 04/02/2025 04/02/25 | For Sale | $1,150,000 | -- | $417 / Sq Ft |
Deed History
| Date | Type | Sale Price | Title Company |
|---|---|---|---|
| Interfamily Deed Transfer | -- | None Available | |
| Interfamily Deed Transfer | -- | None Available | |
| Warranty Deed | $445,000 | Land Title Guarantee Company | |
| Warranty Deed | $444,900 | Land Title | |
| Interfamily Deed Transfer | -- | -- | |
| Warranty Deed | $344,072 | Stewart Title |
Mortgage History
| Date | Status | Loan Amount | Loan Type |
|---|---|---|---|
| Open | $342,000 | New Conventional | |
| Closed | $160,000 | Commercial | |
| Closed | $9,370 | Credit Line Revolving | |
| Closed | $394,300 | Adjustable Rate Mortgage/ARM | |
| Closed | $416,500 | New Conventional | |
| Closed | $436,939 | FHA | |
| Previous Owner | $292,450 | Unknown | |
| Previous Owner | $30,000 | Credit Line Revolving | |
| Previous Owner | $292,450 | No Value Available |
Similar Homes in Lafayette, CO
Source: IRES MLS
MLS Number: 1029827
APN: 1575151-28-019
- 308 Elk Trail
- 10876 Maple Rd
- 236 Remuda Ln Unit 236
- 458 Whitetail Cir
- 2931 Whitetail Cir Unit 2931
- 317 Bobcat Point
- 395 Pika Point
- 310 S Cherrywood Dr Unit 301
- 310 S Cherrywood Dr Unit 101
- 310 S Cherrywood Dr Unit 202
- 270 S Cherrywood Dr
- 270 S Cherrywood Dr Unit 103
- 270 S Cherrywood Dr Unit 101
- 2420 S Springwood Ct
- 210 S Cherrywood Dr Unit 303
- 290 S Cherrywood Dr Unit 204
- 290 S Cherrywood Dr Unit 104
- 290 S Cherrywood Dr Unit 102
- 290 S Cherrywood Dr Unit 101
- 290 S Cherrywood Dr Unit 103
