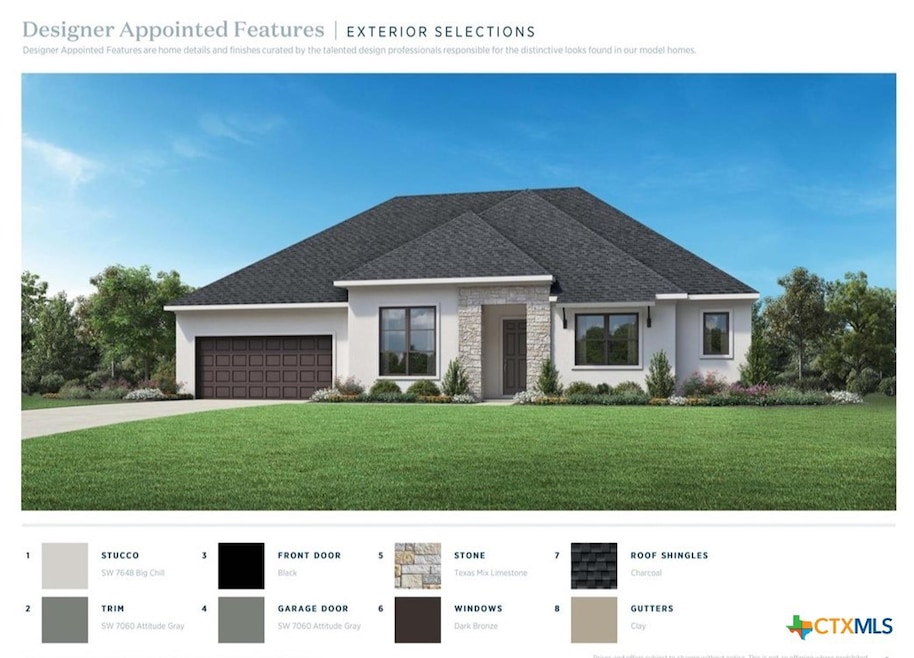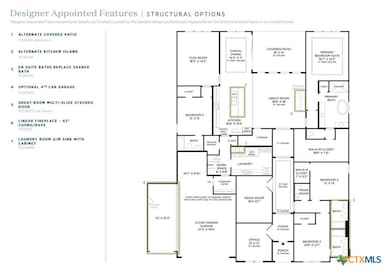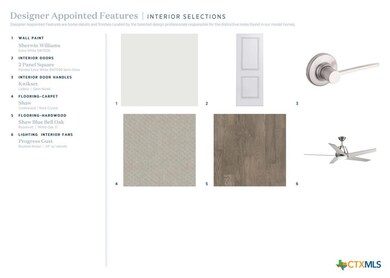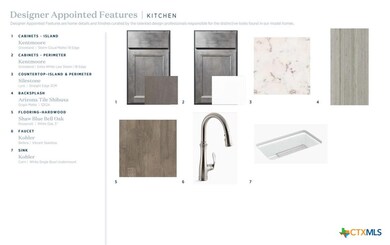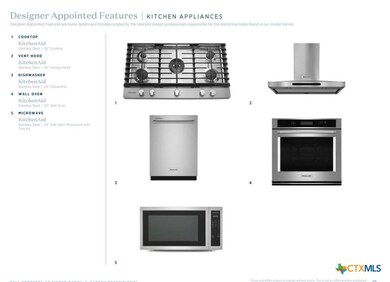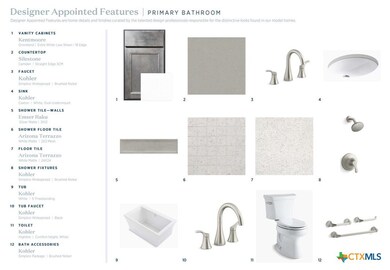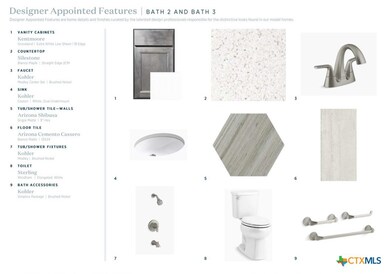
28706 Estin Height San Antonio, TX 78260
Timberwood Park NeighborhoodEstimated payment $5,693/month
Highlights
- Open Floorplan
- Wood Flooring
- Community Pool
- Kinder Ranch Elementary Rated A
- High Ceiling
- Covered patio or porch
About This Home
MLS 564540 - Built by Toll Brothers, Inc. - Ready Now! ~ Check out this beautifully crafted home with well-appointed interior finishes. A chef's dream kitchen comes complete with stone countertops, stainless appliances, and a gas cooktop. The open-concept kitchen flows effortlessly into the great room and dining room, making this floor plan ideal for entertaining. A first-floor office provides the space to work from home. A convenient everyday entry equipped with a large laundry room and powder room helps with the daily routine. This fabulous home is located in a highly desirable school district. Disclaimer: Photos are images only and should not be relied upon to confirm applicable features!
Home Details
Home Type
- Single Family
Est. Annual Taxes
- $1,921
Year Built
- Built in 2024
Lot Details
- 0.31 Acre Lot
- Privacy Fence
Parking
- 3 Car Attached Garage
- Tandem Garage
Home Design
- Slab Foundation
- Stone Veneer
Interior Spaces
- 3,813 Sq Ft Home
- Property has 1 Level
- Open Floorplan
- High Ceiling
- Ceiling Fan
- Fireplace With Gas Starter
- Double Pane Windows
- Entrance Foyer
- Combination Kitchen and Dining Room
- Storage
- Laundry Room
- Fire and Smoke Detector
Kitchen
- Breakfast Area or Nook
- Built-In Oven
- Dishwasher
- Disposal
Flooring
- Wood
- Carpet
Bedrooms and Bathrooms
- 4 Bedrooms
- Single Vanity
- Garden Bath
Utilities
- Central Air
- Heating Available
- Cable TV Available
Additional Features
- Covered patio or porch
- City Lot
Listing and Financial Details
- Legal Lot and Block 10 / 26
- Assessor Parcel Number 28706 Estin Height
Community Details
Overview
- Property has a Home Owners Association
- Hastings Ridge HOA
- Built by Toll Brothers, Inc.
- Toll Brothers At Kinder Ranch Subdivision
Recreation
- Community Pool
- Community Spa
Map
Home Values in the Area
Average Home Value in this Area
Tax History
| Year | Tax Paid | Tax Assessment Tax Assessment Total Assessment is a certain percentage of the fair market value that is determined by local assessors to be the total taxable value of land and additions on the property. | Land | Improvement |
|---|---|---|---|---|
| 2023 | $1,921 | $100,600 | $100,600 | -- |
Property History
| Date | Event | Price | Change | Sq Ft Price |
|---|---|---|---|---|
| 12/11/2024 12/11/24 | For Sale | $993,107 | -- | $260 / Sq Ft |
Similar Homes in San Antonio, TX
Source: Central Texas MLS (CTXMLS)
MLS Number: 564540
APN: 04854-226-0100
- 2136 Kinder Run
- 28706 Estin Height
- 28810 Chaffin Light
- 28826 Shadowrock
- 28729 Lindal Well
- 28930 Diana Falls
- 28534 Tristant Ridge
- 2107 Silent Fox
- 28338 Willis Ranch
- 28450 Willis Ranch
- 1810 Roaring Fork
- 1835 Roaring Fork
- 29065 Bulverde Rd
- 1608 Worsham Pass
- 1806 Lawson Ridge
- 1710 Tree Fern
- 1706 Small Creek
- 1717 Tree Fern
- 1907 Lindaver Ln
- 28302 Frank Terrace
