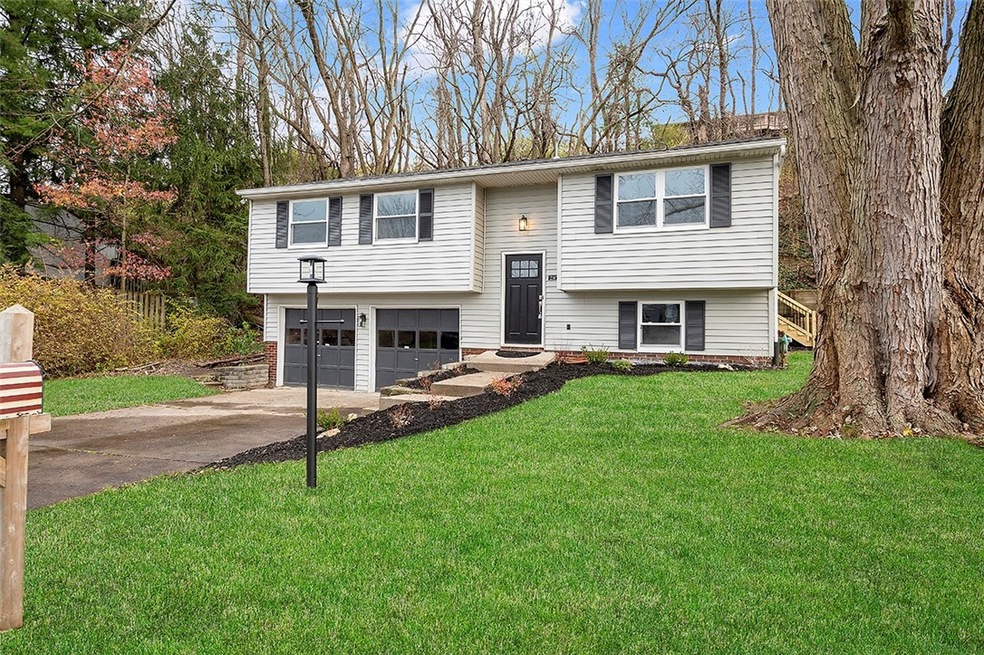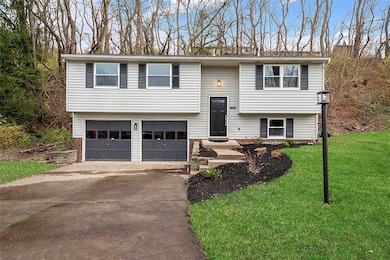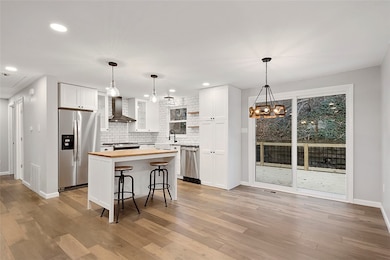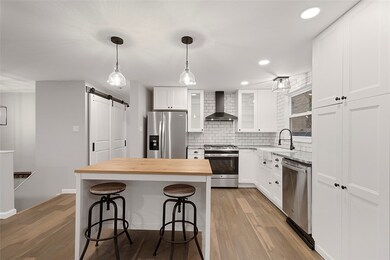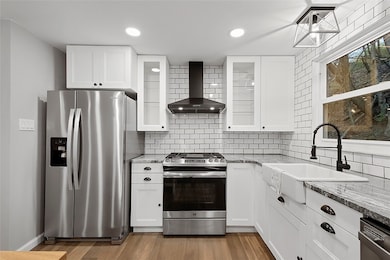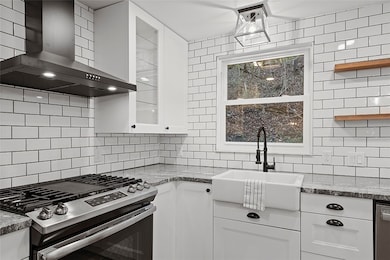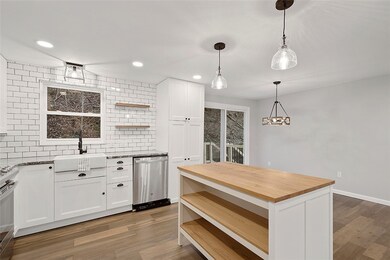
2871 Amy Dr South Park, PA 15129
South Park Township NeighborhoodHighlights
- Contemporary Architecture
- Double Pane Windows
- Ceramic Tile Flooring
- 6 Car Attached Garage
- Kitchen Island
- Central Air
About This Home
As of January 2021Brilliant example of excellent craftsmanship and beauty. On trend Contemporary Industrial Farmhouse design. Completely remodeled down to the studs; considered new construction. New wiring and insulation. Second full bath has been added. The floor concept was opened up with track LED lights, and extra electrical outlets throughout. Main floor hidden laundry; new washer/dryer. Kitchen Design looks as if its right out of a magazine with granite, gas stove and all new stainless appliances. Includes detached kitchen island/stools. Grey walls and new carpeting/tile/engineered hardwood throughout. Finished basement with full bath. Double car spacious garage; additional lights installed in back for potential work bench area. Flat 4 car driveway for extra guests and play. Newly constructed private deck on back; lots of side yard potential for outdoor living, pets or kids. New windows and gorgeous fixtures throughout. Walk right in to feel its warmth and bright light--MOVE IN READY!
Home Details
Home Type
- Single Family
Est. Annual Taxes
- $3,794
Year Built
- Built in 1971
Lot Details
- 0.28 Acre Lot
Home Design
- Contemporary Architecture
- Split Level Home
- Asphalt Roof
- Vinyl Siding
Interior Spaces
- 1,224 Sq Ft Home
- 2-Story Property
- Double Pane Windows
- Ceramic Tile Flooring
- Finished Basement
- Walk-Out Basement
Kitchen
- Stove
- Dishwasher
- Kitchen Island
- Disposal
Bedrooms and Bathrooms
- 3 Bedrooms
- 2 Full Bathrooms
Laundry
- Dryer
- Washer
Parking
- 6 Car Attached Garage
- Garage Door Opener
Utilities
- Central Air
- Heating System Uses Gas
Community Details
- Piney Fork Village Plan 13 Subdivision
Map
Home Values in the Area
Average Home Value in this Area
Property History
| Date | Event | Price | Change | Sq Ft Price |
|---|---|---|---|---|
| 01/08/2021 01/08/21 | Sold | $240,000 | -4.0% | $196 / Sq Ft |
| 12/09/2020 12/09/20 | Pending | -- | -- | -- |
| 11/25/2020 11/25/20 | For Sale | $250,000 | -- | $204 / Sq Ft |
Tax History
| Year | Tax Paid | Tax Assessment Tax Assessment Total Assessment is a certain percentage of the fair market value that is determined by local assessors to be the total taxable value of land and additions on the property. | Land | Improvement |
|---|---|---|---|---|
| 2024 | $4,753 | $136,100 | $45,000 | $91,100 |
| 2023 | $5,315 | $154,100 | $45,000 | $109,100 |
| 2022 | $5,201 | $154,100 | $45,000 | $109,100 |
| 2021 | $729 | $154,100 | $45,000 | $109,100 |
| 2020 | $3,794 | $154,100 | $45,000 | $109,100 |
| 2019 | $3,729 | $112,400 | $45,000 | $67,400 |
| 2018 | $532 | $112,400 | $45,000 | $67,400 |
| 2017 | $3,553 | $112,400 | $45,000 | $67,400 |
| 2016 | $532 | $112,400 | $45,000 | $67,400 |
| 2015 | $532 | $112,400 | $45,000 | $67,400 |
| 2014 | $3,402 | $112,400 | $45,000 | $67,400 |
Mortgage History
| Date | Status | Loan Amount | Loan Type |
|---|---|---|---|
| Open | $216,000 | New Conventional |
Deed History
| Date | Type | Sale Price | Title Company |
|---|---|---|---|
| Deed | $240,000 | -- | |
| Warranty Deed | $240,000 | None Available | |
| Special Warranty Deed | $42,100 | Attorney | |
| Deed | $88,000 | -- |
Similar Homes in South Park, PA
Source: West Penn Multi-List
MLS Number: 1478363
APN: 0770-S-00009-0000-00
- 2869 Amy Dr
- 07 Ridge Rd
- 2780 Ridge Rd
- 2215 Ridge Rd
- 2292 Watchfield Dr
- 2520 Bonnie Dell Dr
- 2993 Amy Dr
- 2120 Chris Dr
- 350 Hidden Ridge Ct Unit 204
- 2759 Ridge Rd
- 550 Hidden Ridge Ct Unit 203
- 1414 Greenbriar Ct
- 2075 Ridge Rd
- 1468 Greenbriar Ct Unit 1468
- 1877 Riggs Rd
- 331 Greene Dr
- 318 Greene Dr
- 3199-3201 Ridge Rd
- 1179 Mike Reed Dr
- 137 Arnoni Dr
