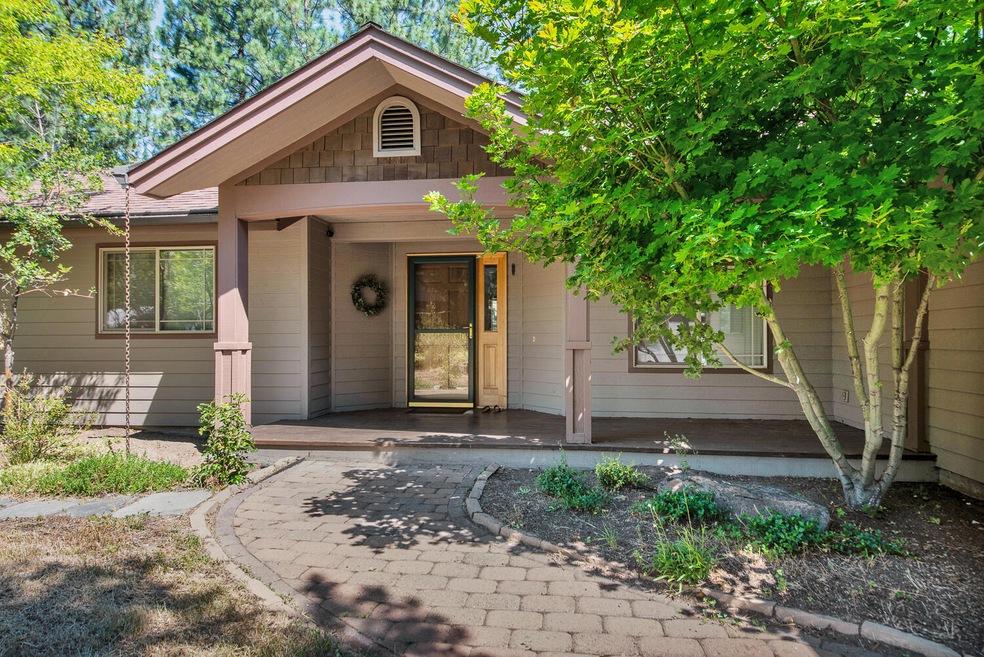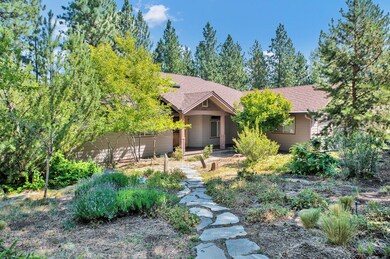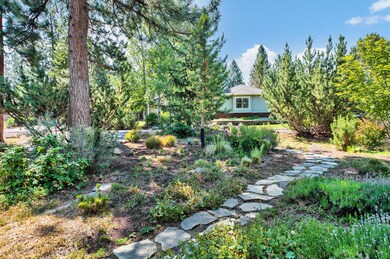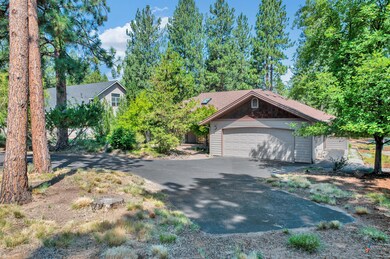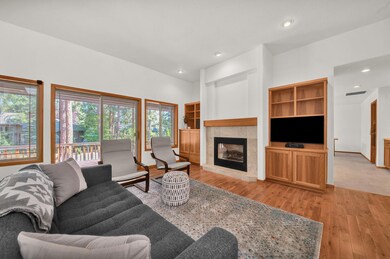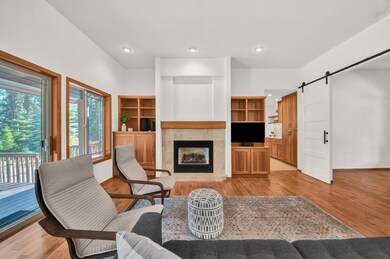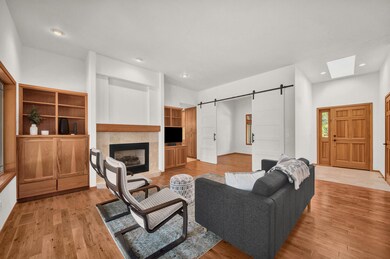
2871 NW Melville Dr Bend, OR 97701
Awbrey Butte NeighborhoodHighlights
- Golf Course Community
- Fitness Center
- Clubhouse
- High Lakes Elementary School Rated A-
- Gated Community
- Deck
About This Home
As of April 2025Located on a quiet street in sough-after Awbrey Glen resides this newly updated single-level home on a serene 0.32 acre lot. The gorgeous contemporary kitchen was completely redesigned and updated w/new cabinetry, open shelving, quartz counters, undermount sink, lighting, stainless appliances, and tile flooring. The adjacent dining area with slider fosters seamless indoor/outdoor entertaining on the large partially covered back deck. The living room boasts a vaulted ceiling, gas fireplace flanked by built-ins, slider for deck access and adjacent office w/barn doors. The primary bedroom with en-suite bath has a walk-in closet, dual vanities, jetted tub and shower. Additional updates include a remodeled laundry room, new powder bath, new carpet in the bedrooms and newer wood flooring throughout. Awbrey Glen is a private, gated Golf Course community on Bend's west side with tennis courts, pickle ball, walking paths, restaurant, pool & fitness center. Some amenities require membership.
Home Details
Home Type
- Single Family
Est. Annual Taxes
- $5,779
Year Built
- Built in 1997
Lot Details
- 0.32 Acre Lot
- Landscaped
- Native Plants
- Front Yard Sprinklers
- Sprinklers on Timer
- Property is zoned RS, RS
HOA Fees
- $84 Monthly HOA Fees
Parking
- 2 Car Attached Garage
- Garage Door Opener
- Driveway
Home Design
- Northwest Architecture
- Traditional Architecture
- Stem Wall Foundation
- Frame Construction
- Composition Roof
Interior Spaces
- 1,836 Sq Ft Home
- 1-Story Property
- Built-In Features
- Vaulted Ceiling
- Skylights
- Gas Fireplace
- Double Pane Windows
- Mud Room
- Living Room with Fireplace
- Home Office
- Neighborhood Views
Kitchen
- Eat-In Kitchen
- Breakfast Bar
- Oven
- Range with Range Hood
- Microwave
- Dishwasher
- Tile Countertops
- Disposal
Flooring
- Wood
- Carpet
- Tile
Bedrooms and Bathrooms
- 3 Bedrooms
- Linen Closet
- Walk-In Closet
- Double Vanity
- Hydromassage or Jetted Bathtub
Laundry
- Laundry Room
- Dryer
- Washer
Home Security
- Surveillance System
- Carbon Monoxide Detectors
- Fire and Smoke Detector
Outdoor Features
- Deck
Schools
- High Lakes Elementary School
- Pacific Crest Middle School
- Summit High School
Utilities
- Forced Air Heating and Cooling System
- Heating System Uses Natural Gas
- Water Heater
Listing and Financial Details
- No Short Term Rentals Allowed
- Tax Lot 02500
- Assessor Parcel Number 186182
Community Details
Overview
- Awbrey Glen Subdivision
Amenities
- Restaurant
- Clubhouse
Recreation
- Golf Course Community
- Tennis Courts
- Pickleball Courts
- Community Playground
- Fitness Center
- Community Pool
- Park
- Trails
- Snow Removal
Security
- Gated Community
Map
Home Values in the Area
Average Home Value in this Area
Property History
| Date | Event | Price | Change | Sq Ft Price |
|---|---|---|---|---|
| 04/22/2025 04/22/25 | Sold | $925,000 | -1.1% | $504 / Sq Ft |
| 03/24/2025 03/24/25 | Pending | -- | -- | -- |
| 03/10/2025 03/10/25 | Price Changed | $935,000 | -4.1% | $509 / Sq Ft |
| 02/03/2025 02/03/25 | For Sale | $975,000 | +5.4% | $531 / Sq Ft |
| 01/31/2025 01/31/25 | Off Market | $925,000 | -- | -- |
| 01/27/2025 01/27/25 | Price Changed | $975,000 | -2.3% | $531 / Sq Ft |
| 10/10/2024 10/10/24 | Price Changed | $998,000 | -5.0% | $544 / Sq Ft |
| 09/21/2024 09/21/24 | For Sale | $1,050,000 | +18.0% | $572 / Sq Ft |
| 08/30/2022 08/30/22 | Sold | $890,000 | -1.0% | $485 / Sq Ft |
| 08/10/2022 08/10/22 | Pending | -- | -- | -- |
| 07/29/2022 07/29/22 | For Sale | $899,000 | +10.3% | $490 / Sq Ft |
| 09/15/2021 09/15/21 | Sold | $815,000 | +2.6% | $452 / Sq Ft |
| 08/09/2021 08/09/21 | Pending | -- | -- | -- |
| 08/04/2021 08/04/21 | For Sale | $794,000 | -- | $440 / Sq Ft |
Tax History
| Year | Tax Paid | Tax Assessment Tax Assessment Total Assessment is a certain percentage of the fair market value that is determined by local assessors to be the total taxable value of land and additions on the property. | Land | Improvement |
|---|---|---|---|---|
| 2024 | $6,672 | $398,480 | -- | -- |
| 2023 | $6,185 | $386,880 | $0 | $0 |
| 2022 | $5,771 | $364,680 | $0 | $0 |
| 2021 | $5,779 | $354,060 | $0 | $0 |
| 2020 | $5,483 | $354,060 | $0 | $0 |
| 2019 | $5,330 | $343,750 | $0 | $0 |
| 2018 | $5,180 | $333,740 | $0 | $0 |
| 2017 | $5,028 | $324,020 | $0 | $0 |
| 2016 | $4,795 | $314,590 | $0 | $0 |
| 2015 | $4,662 | $305,430 | $0 | $0 |
| 2014 | $4,525 | $296,540 | $0 | $0 |
Mortgage History
| Date | Status | Loan Amount | Loan Type |
|---|---|---|---|
| Previous Owner | $548,000 | New Conventional |
Deed History
| Date | Type | Sale Price | Title Company |
|---|---|---|---|
| Warranty Deed | $890,000 | Amerititle | |
| Warranty Deed | $815,000 | Western Title & Escrow | |
| Interfamily Deed Transfer | -- | None Available | |
| Interfamily Deed Transfer | -- | None Available | |
| Interfamily Deed Transfer | -- | None Available |
Similar Homes in Bend, OR
Source: Southern Oregon MLS
MLS Number: 220151051
APN: 186182
- 2876 NW Melville Dr
- 3225 NW Melville Dr
- 2772 NW Rainbow Ridge Dr
- 3271 NW Melville Dr
- 2669 NW Havre Ct
- 2661 NW Havre Ct
- 2799 NW Horizon Dr
- 2657 NW Nordeen Way
- 2727 NW Rainbow Ct
- 3361 NW Mccready Dr
- 2680 NW Nordic Ave
- 3028 NW Underhill Place
- 2650 NW Waymaker Ct Unit Lot 11
- 2637 NW Waymaker Ct Unit Lot 2
- 3202 NW Underhill Place
- 2995 NW Polarstar Ave
- 3003 NW Polarstar Ave
- 2806 NW Nightfall Cir
- 2926 NW Chardonnay Ln
- 2626 Waymaker Ct Unit Lot 7
