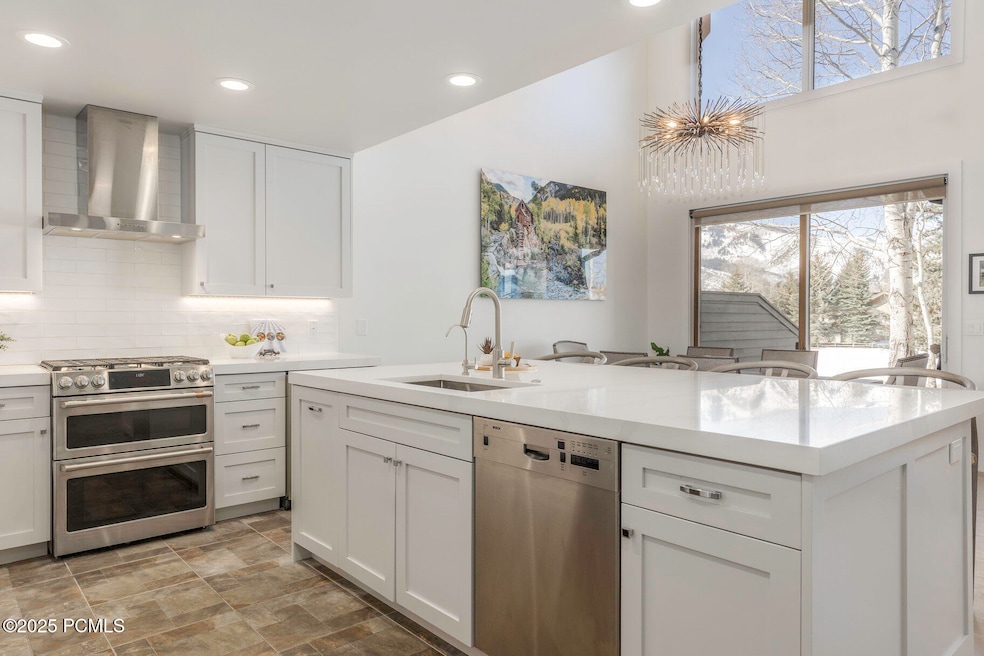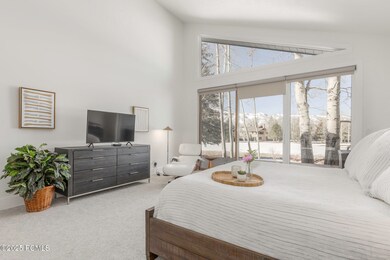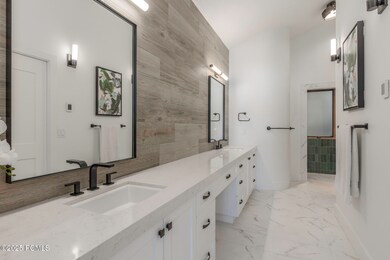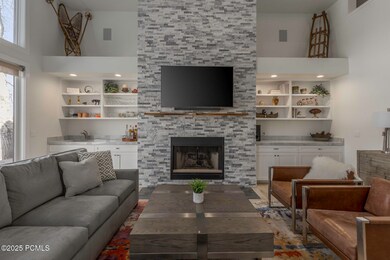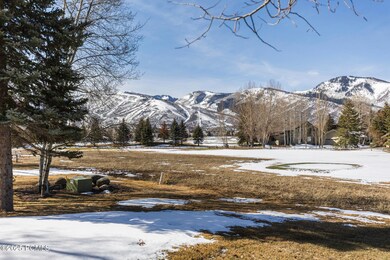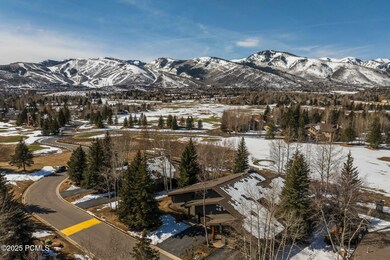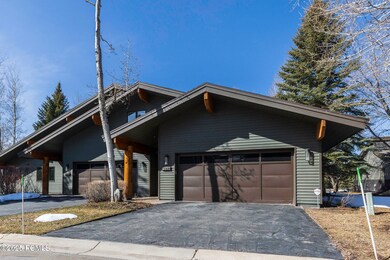
2871 Sunny Slopes Dr Park City, UT 84060
Park Meadows NeighborhoodHighlights
- Views of Ski Resort
- Open Floorplan
- Vaulted Ceiling
- McPolin Elementary School Rated A
- Deck
- Radiant Floor
About This Home
As of April 2025Discover the epitome of luxury living at 2871 Sunny Slopes Drive, nestled in the heart of Park City, UT. Offering breathtaking mountain views and an enviable location on the 9th fairway of the prestigious Park Meadows Golf Course, this property allows you to walk to the clubhouse, providing both convenience and an extraordinary lifestyle. Recently updated, this light-filled residence features a grand floor-to-ceiling stone fireplace, rich solid oak flooring, and all-new trim and lighting, exuding warmth and sophistication. The modern kitchen, equipped with high-end appliances, is a chef's dream, enhanced by a custom pull-out pantry and a wet bar with a beverage refrigerator, ideal for both everyday meals and entertaining. The master bath is a true retreat, with radiant floor heating, porcelain tile, and charming shiplap accents. The home's layout offers soaring vaulted ceilings and a second family room, while additional comforts include a split unit A/C system and forced air heating and cooling for year-round comfort. Further highlights include new carpeting, a completely renovated bathroom, a peaceful courtyard, and a large storage area, all enhancing the functionality of this stunning property. Owners can enjoy a turnkey experience, as the HOA handles all exterior maintenance, offering truly hassle-free living. With its prime location, breathtaking views, and generous space, 2871 Sunny Slopes Drive seamlessly blends elegance, style, and convenience. This exceptional home is a must-see for those seeking the best of Park City living.
Property Details
Home Type
- Condominium
Est. Annual Taxes
- $9,211
Year Built
- Built in 1990 | Remodeled
HOA Fees
- $1,100 Monthly HOA Fees
Parking
- 2 Car Detached Garage
- Oversized Parking
- Heated Garage
- Garage Door Opener
Property Views
- Ski Resort
- Golf Course
- Mountain
Home Design
- Mountain Contemporary Architecture
- Wood Frame Construction
- Composition Roof
- Wood Siding
- Concrete Perimeter Foundation
Interior Spaces
- 3,505 Sq Ft Home
- Open Floorplan
- Wet Bar
- Vaulted Ceiling
- Ceiling Fan
- Skylights
- Gas Fireplace
- Great Room
- Family Room
- Formal Dining Room
- Loft
- Storage
- Crawl Space
- Home Security System
Kitchen
- Breakfast Bar
- Double Oven
- Electric Range
- Microwave
- Dishwasher
- Kitchen Island
- Granite Countertops
- Disposal
Flooring
- Wood
- Carpet
- Radiant Floor
- Tile
Bedrooms and Bathrooms
- 4 Bedrooms | 2 Main Level Bedrooms
- Primary Bedroom on Main
- Walk-In Closet
- 3 Full Bathrooms
- Double Vanity
Laundry
- Laundry Room
- Washer
Utilities
- Mini Split Air Conditioners
- Forced Air Heating and Cooling System
- Heating System Uses Natural Gas
- Natural Gas Connected
- High Speed Internet
- Multiple Phone Lines
- Cable TV Available
Additional Features
- Deck
- Sprinkler System
Listing and Financial Details
- Assessor Parcel Number Fvl-2-67
Community Details
Overview
- Association fees include cable TV, maintenance exterior, ground maintenance, snow removal
- Visit Association Website
- Fairway Village Subdivision
Pet Policy
- Pets Allowed
Security
- Fire and Smoke Detector
Map
Home Values in the Area
Average Home Value in this Area
Property History
| Date | Event | Price | Change | Sq Ft Price |
|---|---|---|---|---|
| 04/22/2025 04/22/25 | Sold | -- | -- | -- |
| 03/19/2025 03/19/25 | Pending | -- | -- | -- |
| 03/17/2025 03/17/25 | For Sale | $3,325,000 | +132.5% | $949 / Sq Ft |
| 02/04/2020 02/04/20 | Sold | -- | -- | -- |
| 12/20/2019 12/20/19 | Pending | -- | -- | -- |
| 10/03/2019 10/03/19 | For Sale | $1,430,000 | -- | $395 / Sq Ft |
Tax History
| Year | Tax Paid | Tax Assessment Tax Assessment Total Assessment is a certain percentage of the fair market value that is determined by local assessors to be the total taxable value of land and additions on the property. | Land | Improvement |
|---|---|---|---|---|
| 2023 | $8,443 | $1,497,500 | $700,000 | $797,500 |
| 2022 | $9,386 | $1,425,000 | $700,000 | $725,000 |
| 2021 | $9,144 | $1,200,000 | $700,000 | $500,000 |
| 2020 | $8,898 | $1,100,000 | $700,000 | $400,000 |
| 2019 | $11,113 | $1,100,000 | $700,000 | $400,000 |
| 2018 | $9,055 | $1,100,000 | $450,000 | $650,000 |
| 2017 | $5,083 | $650,000 | $250,000 | $400,000 |
| 2016 | $5,222 | $650,000 | $250,000 | $400,000 |
| 2015 | $5,512 | $650,000 | $0 | $0 |
| 2013 | $5,912 | $650,000 | $0 | $0 |
Mortgage History
| Date | Status | Loan Amount | Loan Type |
|---|---|---|---|
| Previous Owner | $417,000 | Adjustable Rate Mortgage/ARM | |
| Previous Owner | $417,000 | Adjustable Rate Mortgage/ARM | |
| Previous Owner | $415,000 | Adjustable Rate Mortgage/ARM |
Deed History
| Date | Type | Sale Price | Title Company |
|---|---|---|---|
| Warranty Deed | -- | Us Title Insurance Agency | |
| Interfamily Deed Transfer | -- | Title Source | |
| Special Warranty Deed | -- | Metro National Title | |
| Warranty Deed | -- | Accommdation | |
| Warranty Deed | -- | None Available | |
| Warranty Deed | -- | Equity Park City | |
| Quit Claim Deed | -- | None Available |
Similar Homes in Park City, UT
Source: Park City Board of REALTORS®
MLS Number: 12501040
APN: FVL-2-67
- 2574 Fairway Village Dr Unit 26
- 2574 Fairway Village Dr
- 2559 Lupine Ln
- 2542 Silver Cloud Dr
- 2735 American Saddler Dr
- 2634 Cove Ct
- 2727 Gallivan Loop
- 2727 Gallivan Loop Unit 14
- 1 Spyglass Ct
- 1911 Evening Star Dr
- 118 Davis Ct
- 1741 Little Kate Rd
- 3001 American Saddler Dr
- 20 Racquet Club Dr
- 20 Racquet Club Dr Unit 20
- 2045 Lucky John Dr
- 3157 American Saddler Dr
- 1396 Moray Ct
- 2660 Butch Cassidy Ct
