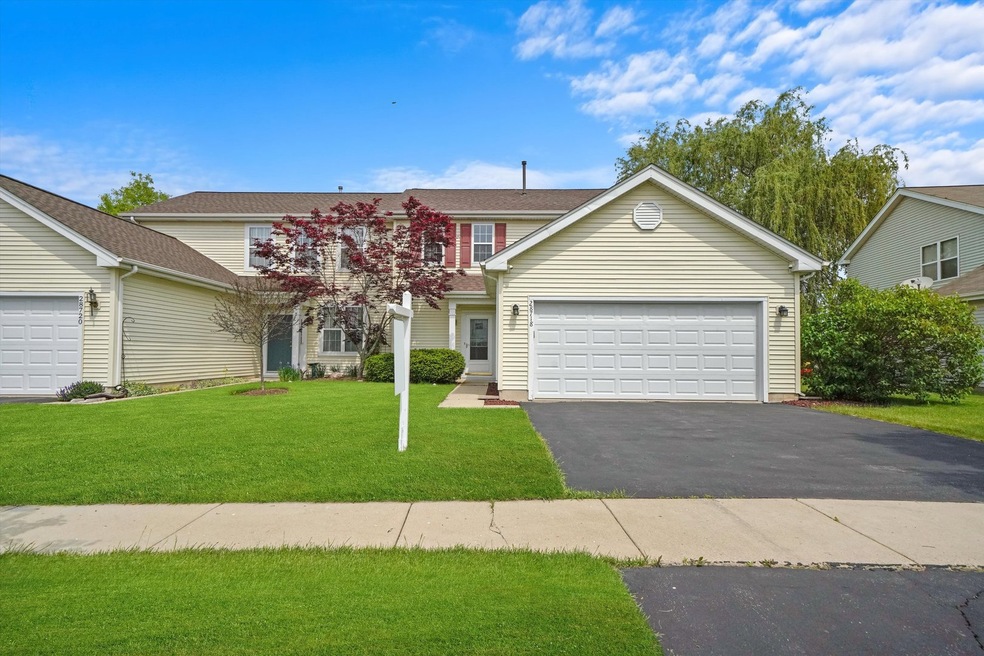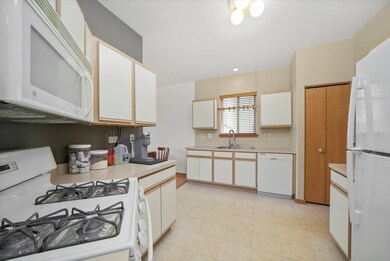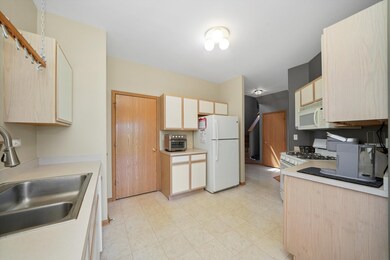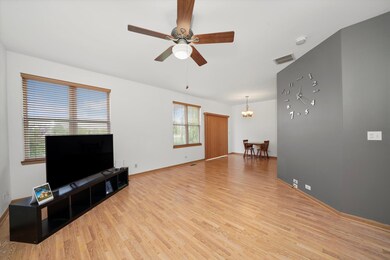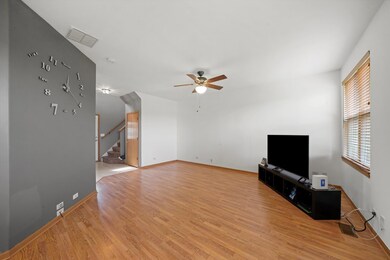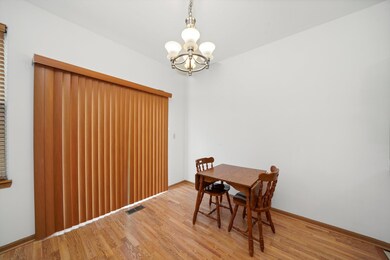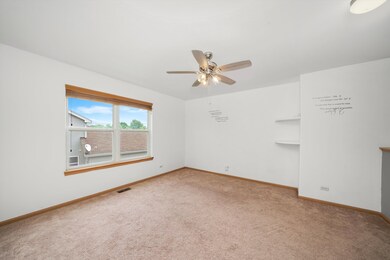
28718 Sawmill Ln Lakemoor, IL 60051
East Lakemoor NeighborhoodHighlights
- Mature Trees
- Loft
- 2 Car Attached Garage
- Wetlands Adjacent
- L-Shaped Dining Room
- Patio
About This Home
As of June 2024You'll love this quaint, light-filled, move-in ready home just waiting for its new owners!!! With plenty of room to move, play, and entertain you will adore this home's 2 bedroom, 1.1 baths, and large loft area! For the home chef, cooking will be a breeze thanks to the gas cooktop, the ample counter and storage space, plus a dishwasher and refrigerator. An open layout embraces the bright living room and dining area. Slider doors open out to the backyard for easy grilling access ready for your next BBQ!! The 2nd floor houses 2 bedrooms with plenty of space for you to relax. The large loft is a great area for rest, relaxation, or entertaining! Features you'll love include an attached two-car garage, carpet in the bedrooms, ceiling fans throughout, a rear sunny patio, and a large yard with lush grass and mature trees. Many updates for you to consider! 2024: New paint throughout. 2023: New hot water heater, Furnace and AC tune-up, new washer & dryer. 2022: New roof. 2021: New 8x8 shed. This home is located right off of Rt 120, an easy drive right to Rt 12 for a quick commute to work, shopping, or dining. Just in time for Summer!
Townhouse Details
Home Type
- Townhome
Est. Annual Taxes
- $5,083
Year Built
- Built in 2000
Lot Details
- Lot Dimensions are 42x94x50x94
- Wetlands Adjacent
- Mature Trees
HOA Fees
- $16 Monthly HOA Fees
Parking
- 2 Car Attached Garage
- Garage Transmitter
- Garage Door Opener
- Driveway
- Parking Included in Price
Home Design
- Half Duplex
- Slab Foundation
- Asphalt Roof
- Vinyl Siding
- Concrete Perimeter Foundation
Interior Spaces
- 1,433 Sq Ft Home
- 2-Story Property
- Ceiling Fan
- L-Shaped Dining Room
- Loft
- Laminate Flooring
- Range
Bedrooms and Bathrooms
- 2 Bedrooms
- 2 Potential Bedrooms
Laundry
- Laundry on main level
- Dryer
- Washer
Outdoor Features
- Patio
Schools
- Grant Community High School
Utilities
- Forced Air Heating and Cooling System
- Heating System Uses Natural Gas
- Cable TV Available
Listing and Financial Details
- Homeowner Tax Exemptions
Community Details
Overview
- 2 Units
- Nicole Kulling Association, Phone Number (224) 545-4156
- Lakemoor Farms Subdivision
- Property managed by Northwest Property Management
Pet Policy
- Dogs and Cats Allowed
Additional Features
- Common Area
- Resident Manager or Management On Site
Map
Home Values in the Area
Average Home Value in this Area
Property History
| Date | Event | Price | Change | Sq Ft Price |
|---|---|---|---|---|
| 06/14/2024 06/14/24 | Sold | $245,000 | +6.5% | $171 / Sq Ft |
| 05/20/2024 05/20/24 | Pending | -- | -- | -- |
| 05/13/2024 05/13/24 | For Sale | $230,000 | +37.3% | $161 / Sq Ft |
| 09/01/2020 09/01/20 | Sold | $167,500 | -1.4% | $117 / Sq Ft |
| 07/20/2020 07/20/20 | Pending | -- | -- | -- |
| 07/02/2020 07/02/20 | For Sale | $169,900 | 0.0% | $119 / Sq Ft |
| 09/20/2017 09/20/17 | Rented | $1,350 | +3.8% | -- |
| 09/06/2017 09/06/17 | Under Contract | -- | -- | -- |
| 08/21/2017 08/21/17 | Price Changed | $1,300 | -3.7% | $1 / Sq Ft |
| 08/01/2017 08/01/17 | For Rent | $1,350 | +3.8% | -- |
| 09/01/2016 09/01/16 | Rented | $1,300 | 0.0% | -- |
| 08/05/2016 08/05/16 | Under Contract | -- | -- | -- |
| 07/25/2016 07/25/16 | Off Market | $1,300 | -- | -- |
| 07/06/2016 07/06/16 | For Rent | $1,300 | -- | -- |
Tax History
| Year | Tax Paid | Tax Assessment Tax Assessment Total Assessment is a certain percentage of the fair market value that is determined by local assessors to be the total taxable value of land and additions on the property. | Land | Improvement |
|---|---|---|---|---|
| 2023 | $5,083 | $58,377 | $7,784 | $50,593 |
| 2022 | $5,083 | $52,526 | $6,618 | $45,908 |
| 2021 | $4,980 | $49,511 | $6,238 | $43,273 |
| 2020 | $5,488 | $46,165 | $6,148 | $40,017 |
| 2019 | $5,307 | $44,271 | $5,896 | $38,375 |
| 2018 | $3,966 | $30,248 | $5,549 | $24,699 |
| 2017 | $3,913 | $27,958 | $5,129 | $22,829 |
| 2016 | $3,950 | $25,570 | $4,691 | $20,879 |
| 2015 | $2,755 | $23,862 | $4,378 | $19,484 |
| 2014 | $2,699 | $22,793 | $6,479 | $16,314 |
| 2012 | $2,725 | $24,915 | $6,751 | $18,164 |
Mortgage History
| Date | Status | Loan Amount | Loan Type |
|---|---|---|---|
| Open | $196,000 | New Conventional | |
| Previous Owner | $164,465 | New Conventional | |
| Previous Owner | $153,518 | FHA | |
| Previous Owner | $90,000 | No Value Available |
Deed History
| Date | Type | Sale Price | Title Company |
|---|---|---|---|
| Warranty Deed | $245,000 | Chicago Title | |
| Warranty Deed | $167,500 | First American Title | |
| Warranty Deed | $157,000 | Absolute Title Services Inc | |
| Corporate Deed | $141,500 | Chicago Title Insurance Co |
Similar Homes in Lakemoor, IL
Source: Midwest Real Estate Data (MRED)
MLS Number: 12054515
APN: 05-33-302-143
- 32512 Millstone Cir
- 604 Bridle Ct Unit 7035
- 656 Morris Ct
- 210 Bakers Dr W Unit 8006
- 32038 Savannah Dr
- 32015 Savannah Dr
- 32013 Savannah Dr
- 418 Santa Barbara Rd
- 32009 Savannah Dr
- 32004 Savannah Dr
- 199 Windward
- 408 Tia Juana Dr
- 32069 Savannah Dr
- 32071 Savannah Dr
- 142 Sandpiper
- 143 Sandpiper
- 313 Tia Juana Dr
- 272 Misty Ridge
- 252 Misty Ridge
- 505 Lakeview Dr
