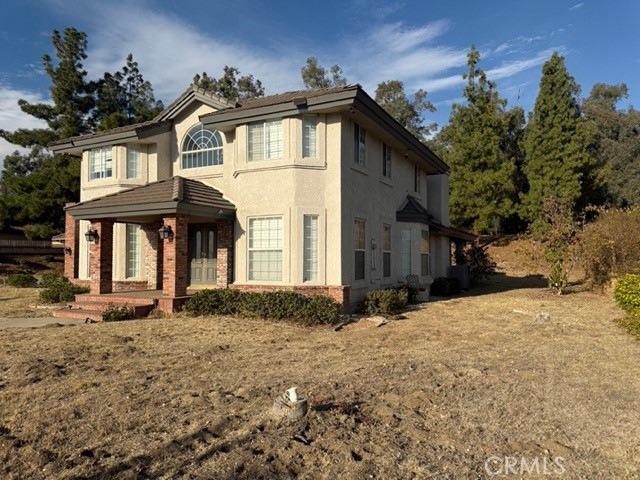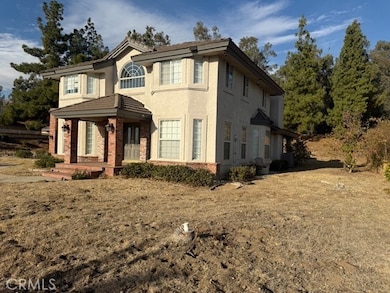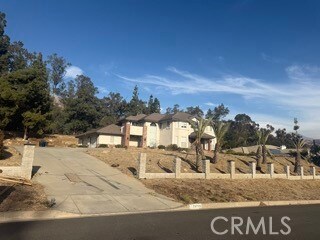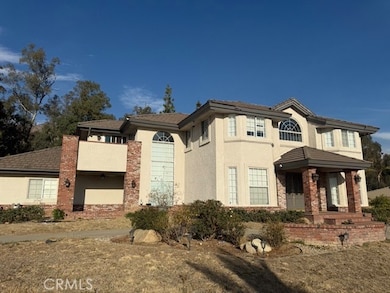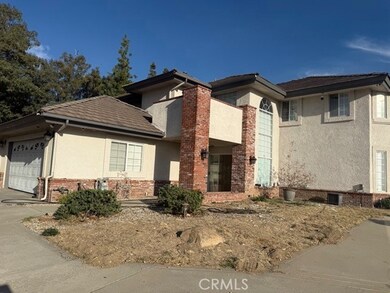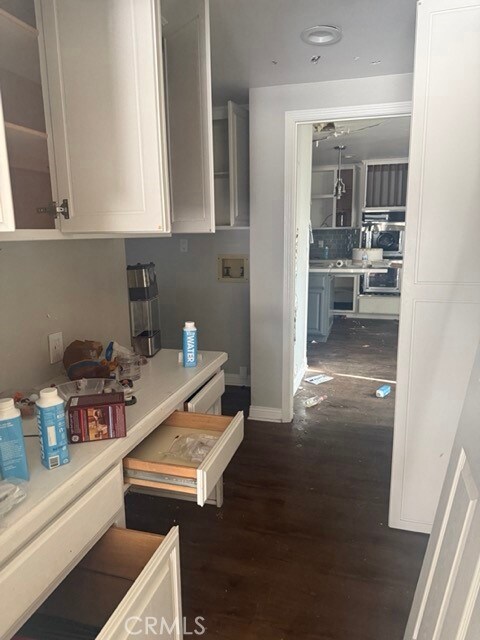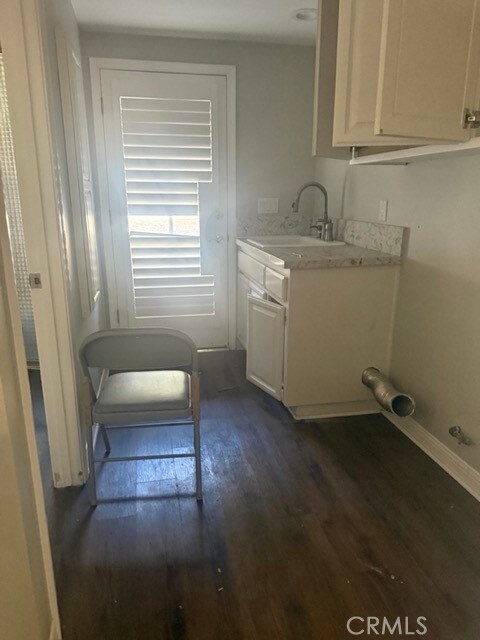
28726 Oak Ridge Rd Highland, CA 92346
East Highlands NeighborhoodHighlights
- RV Access or Parking
- Primary Bedroom Suite
- 0.81 Acre Lot
- Beattie Middle School Rated A-
- Panoramic View
- Fireplace in Primary Bedroom
About This Home
As of January 2025Welcome to your next investment opportunity in the heart of Highland! This spacious 5-bedroom home is brimming with potential and awaits your creative vision. As you step inside, you'll be greeted by soaring high ceilings that create an airy and open atmosphere. The generous family room offers ample space for gatherings and relaxation, while the adjoining kitchen provides a blank canvas for you to design your dream culinary space. With 5 well-sized bedrooms, there’s plenty of room for family, guests, or even a home office. The layout is functional, allowing for great flow throughout the home. Situated on a sizable lot, the property features a garage with room for 4 vehicles—perfect for a growing family. However, this home is a major fixer-upper, making it an ideal project for investors looking to make significant renovations and increase value. Bring your imagination and contractor skills to breathe new life into this property, transforming it into a stunning residence. Located in a desirable area of Highland, you'll enjoy the convenience of nearby amenities, schools, and parks, all while being part of a vibrant community. Don't miss out on this incredible opportunity to invest in a property full of promise! Schedule your showing today and take the first step toward realizing its full potential
Last Agent to Sell the Property
BLVD ESTATE PROPERTIES Brokerage Phone: 818-590-4173 License #01911267
Home Details
Home Type
- Single Family
Est. Annual Taxes
- $10,548
Year Built
- Built in 1992
Lot Details
- 0.81 Acre Lot
- Chain Link Fence
- Rectangular Lot
- Back and Front Yard
Parking
- 4 Car Attached Garage
- Parking Available
- Side Facing Garage
- Two Garage Doors
- Driveway
- RV Access or Parking
Property Views
- Panoramic
- City Lights
- Mountain
Home Design
- Contemporary Architecture
- Fixer Upper
- Slab Foundation
- Tile Roof
- Stucco
Interior Spaces
- 3,563 Sq Ft Home
- 2-Story Property
- Wet Bar
- Bar
- Coffered Ceiling
- Tray Ceiling
- Two Story Ceilings
- Ceiling Fan
- Recessed Lighting
- Double Door Entry
- French Doors
- Family Room with Fireplace
- Living Room
- Dining Room
- Loft
- Bonus Room
- Pull Down Stairs to Attic
Kitchen
- Eat-In Kitchen
- Kitchen Island
- Quartz Countertops
Flooring
- Laminate
- Concrete
- Tile
Bedrooms and Bathrooms
- 5 Bedrooms | 1 Primary Bedroom on Main
- Fireplace in Primary Bedroom
- Primary Bedroom Suite
- Walk-In Closet
- Walk-in Shower
Laundry
- Laundry Room
- Gas And Electric Dryer Hookup
Outdoor Features
- Balcony
- Covered patio or porch
- Exterior Lighting
- Rain Gutters
Schools
- Beattie Middle School
- Redlands High School
Utilities
- Forced Air Heating and Cooling System
- Underground Utilities
- Natural Gas Connected
- Conventional Septic
- Cable TV Available
Community Details
- No Home Owners Association
Listing and Financial Details
- Tax Lot 32
- Tax Tract Number 10195
- Assessor Parcel Number 1200331030000
- $2,000 per year additional tax assessments
- Seller Considering Concessions
Map
Home Values in the Area
Average Home Value in this Area
Property History
| Date | Event | Price | Change | Sq Ft Price |
|---|---|---|---|---|
| 01/17/2025 01/17/25 | Sold | $660,000 | -5.7% | $185 / Sq Ft |
| 01/08/2025 01/08/25 | Pending | -- | -- | -- |
| 01/05/2025 01/05/25 | For Sale | $699,900 | -2.5% | $196 / Sq Ft |
| 10/17/2019 10/17/19 | Sold | $718,000 | 0.0% | $202 / Sq Ft |
| 08/21/2019 08/21/19 | For Sale | $718,000 | -- | $202 / Sq Ft |
Tax History
| Year | Tax Paid | Tax Assessment Tax Assessment Total Assessment is a certain percentage of the fair market value that is determined by local assessors to be the total taxable value of land and additions on the property. | Land | Improvement |
|---|---|---|---|---|
| 2024 | $10,548 | $769,842 | $230,954 | $538,888 |
| 2023 | $9,547 | $754,747 | $226,425 | $528,322 |
| 2022 | $9,404 | $739,948 | $221,985 | $517,963 |
| 2021 | $9,523 | $725,439 | $217,632 | $507,807 |
| 2020 | $9,369 | $718,000 | $215,400 | $502,600 |
| 2019 | $5,616 | $428,584 | $88,225 | $340,359 |
| 2018 | $5,407 | $420,180 | $86,495 | $333,685 |
| 2017 | $5,068 | $411,941 | $84,799 | $327,142 |
| 2016 | $5,009 | $403,863 | $83,136 | $320,727 |
| 2015 | $5,059 | $397,796 | $81,887 | $315,909 |
| 2014 | $4,968 | $390,004 | $80,283 | $309,721 |
Mortgage History
| Date | Status | Loan Amount | Loan Type |
|---|---|---|---|
| Open | $525,000 | Construction | |
| Previous Owner | $150,000 | Credit Line Revolving | |
| Previous Owner | $125,000 | Credit Line Revolving |
Deed History
| Date | Type | Sale Price | Title Company |
|---|---|---|---|
| Grant Deed | $660,000 | None Listed On Document | |
| Grant Deed | $718,000 | First American Title Company |
Similar Homes in the area
Source: California Regional Multiple Listing Service (CRMLS)
MLS Number: SR25002444
APN: 1200-331-03
- 28578 Oak Ridge Rd
- 28962 Clear Spring Ln
- 28404 Coachman Ln
- 7142 Church St
- 28300 Summertrail Place
- 28313 Tiara Ct
- 6744 Tiara Ave
- 7265 Fletcher View Dr
- 29124 Maplewood Place
- 6826 Regal Oaks Rd
- 29164 Maplewood Place
- 29310 Richardson Ct
- 29367 Lytle Ln
- 7388 Railroad Ct
- 0 Baseline St Unit DW25072276
- 3520 Aurora Dr E
- 3552 Aurora Dr E
- 28028 Nona Ave
- 7143 Paul Green Dr
- 7462 Melanie Ct
