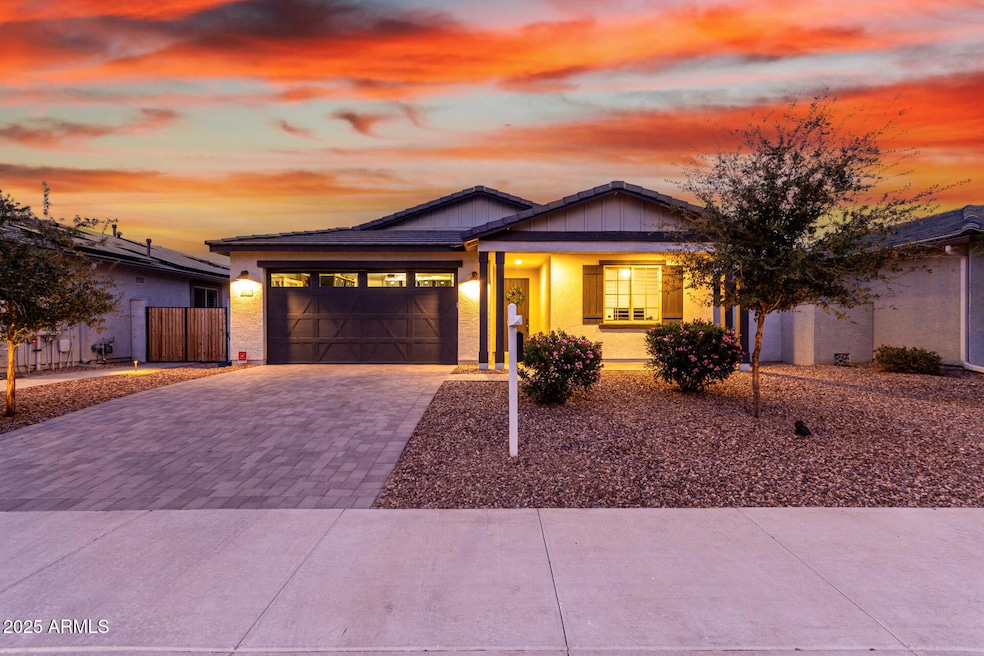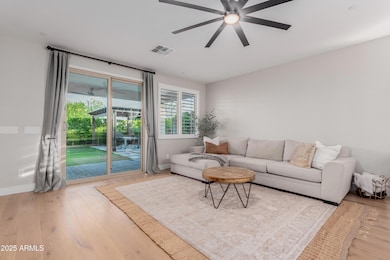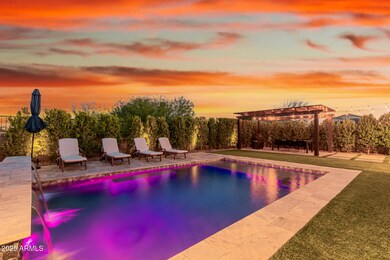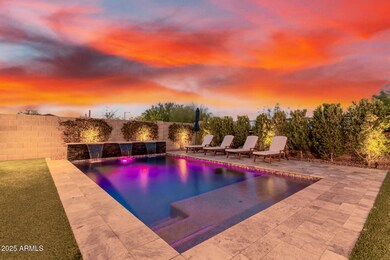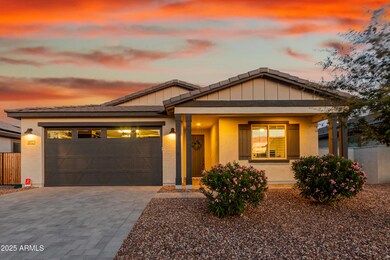
28727 N 131st Ln Peoria, AZ 85383
Highlights
- Play Pool
- Wood Flooring
- Oversized Parking
- Lake Pleasant Elementary School Rated A-
- Private Yard
- Double Pane Windows
About This Home
As of April 2025This charming 1-story 5 bedroom ranch-style home in the peaceful Sonoran Place neighborhood offers a warm welcome w/ its custom paver driveway & inviting covered front porch. Inside, discover an elegant entryway w/ upgraded 5'' baseboards & stunning engineered hardwood floors. Open-concept kitchen & family room is perfect for entertaining. The kitchen boasts a large quartz island w/ a farmhouse sink, a stylish buffet counter, gas cooktop & walk-in pantry. Enjoy the large bonus room which can be used as an office, craft room or playroom. The luxurious owner's suite, tucked away for ultimate privacy, features a spacious bedroom, dual sinks, an upgraded glass walk-in shower & large walk-in closet. 4 additional bedrooms & 2 baths in separate wing of house gives plenty of room for family & guests. Step outside to your own private oasis! Enjoy the sparkling pool & sunbathe on the spacious deck. Relax under the custom pergola while grilling w/ family & friends. Mature landscaping provides exceptional privacy & the absence of rear neighbors ensures tranquility. The community of Vistancia is a master-planned development that includes beautiful homes, parks & hiking trails, award winning community centers & golf courses, commercial & retail shops, along with incredible rolling hills & desert landscape all around! The future 320-acre 5 North at Vistancia commercial core is coming soon. Vistancia has ranked as the #1 Master Planned Community in AZ for 10 years in a row (2014-2023)! Resort-style living at its best. Come & see why!
Last Agent to Sell the Property
RETHINK Real Estate Brokerage Phone: 623-888-6210 License #SA539421000
Home Details
Home Type
- Single Family
Est. Annual Taxes
- $1,959
Year Built
- Built in 2020
Lot Details
- 7,150 Sq Ft Lot
- Desert faces the front and back of the property
- Wrought Iron Fence
- Block Wall Fence
- Artificial Turf
- Front and Back Yard Sprinklers
- Sprinklers on Timer
- Private Yard
HOA Fees
- $90 Monthly HOA Fees
Parking
- 2 Car Garage
- Oversized Parking
Home Design
- Wood Frame Construction
- Tile Roof
- Stucco
Interior Spaces
- 2,289 Sq Ft Home
- 1-Story Property
- Ceiling height of 9 feet or more
- Ceiling Fan
- Double Pane Windows
- Wood Flooring
- Security System Owned
Kitchen
- Breakfast Bar
- Gas Cooktop
- Built-In Microwave
- ENERGY STAR Qualified Appliances
- Kitchen Island
Bedrooms and Bathrooms
- 5 Bedrooms
- Primary Bathroom is a Full Bathroom
- 3 Bathrooms
- Dual Vanity Sinks in Primary Bathroom
Pool
- Play Pool
- Fence Around Pool
- Pool Pump
Schools
- Lake Pleasant Elementary
- Liberty High School
Utilities
- Cooling Available
- Heating System Uses Natural Gas
- Water Softener
- High Speed Internet
- Cable TV Available
Additional Features
- No Interior Steps
- ENERGY STAR Qualified Equipment for Heating
Listing and Financial Details
- Tax Lot 110
- Assessor Parcel Number 510-10-892
Community Details
Overview
- Association fees include ground maintenance
- City Property Mgmt Association, Phone Number (602) 437-4777
- Built by ASHTON WOODS
- Sonoran Place Subdivision, Claridge Floorplan
Recreation
- Community Playground
- Bike Trail
Map
Home Values in the Area
Average Home Value in this Area
Property History
| Date | Event | Price | Change | Sq Ft Price |
|---|---|---|---|---|
| 04/04/2025 04/04/25 | Sold | $690,000 | -1.3% | $301 / Sq Ft |
| 01/26/2025 01/26/25 | Pending | -- | -- | -- |
| 01/06/2025 01/06/25 | For Sale | $699,000 | -- | $305 / Sq Ft |
Tax History
| Year | Tax Paid | Tax Assessment Tax Assessment Total Assessment is a certain percentage of the fair market value that is determined by local assessors to be the total taxable value of land and additions on the property. | Land | Improvement |
|---|---|---|---|---|
| 2025 | $1,959 | $25,347 | -- | -- |
| 2024 | $1,981 | $24,140 | -- | -- |
| 2023 | $1,981 | $44,230 | $8,840 | $35,390 |
| 2022 | $1,940 | $32,200 | $6,440 | $25,760 |
| 2021 | $1,654 | $23,660 | $4,730 | $18,930 |
| 2020 | $203 | $2,940 | $2,940 | $0 |
| 2019 | $0 | $0 | $0 | $0 |
Mortgage History
| Date | Status | Loan Amount | Loan Type |
|---|---|---|---|
| Open | $552,000 | New Conventional | |
| Previous Owner | $172,179 | Credit Line Revolving | |
| Previous Owner | $98,500 | New Conventional | |
| Previous Owner | $72,290 | Credit Line Revolving | |
| Previous Owner | $436,979 | New Conventional |
Deed History
| Date | Type | Sale Price | Title Company |
|---|---|---|---|
| Warranty Deed | $690,000 | First American Title Insurance | |
| Special Warranty Deed | -- | -- | |
| Special Warranty Deed | $533,246 | Chicago Title Agency | |
| Special Warranty Deed | $459,978 | First American Title Ins Co |
Similar Homes in Peoria, AZ
Source: Arizona Regional Multiple Listing Service (ARMLS)
MLS Number: 6800673
APN: 510-10-892
- 13133 W Crestvale Dr
- 28389 N 131st Dr
- 28374 N 131st Dr
- 28883 N 131st Dr
- 13065 W Lucia Dr
- 13444 W Claret Cup Rd
- 28312 N 132nd Dr
- 28420 N 134th Ave
- 28285 N 134th Dr
- 28251 N 134th Dr
- 13448 W Auburn Dr
- 13528 W Phacelia Ln
- 28266 N 134th Dr
- 13567 W Steed Ridge Rd
- 28351 N 130th Dr
- 13317 W Dale Ln
- 13314 W Dale Ln
- 13204 W Via Dona Rd
- 28273 N 132nd Ln
- 13179 W Steed Ridge Rd
