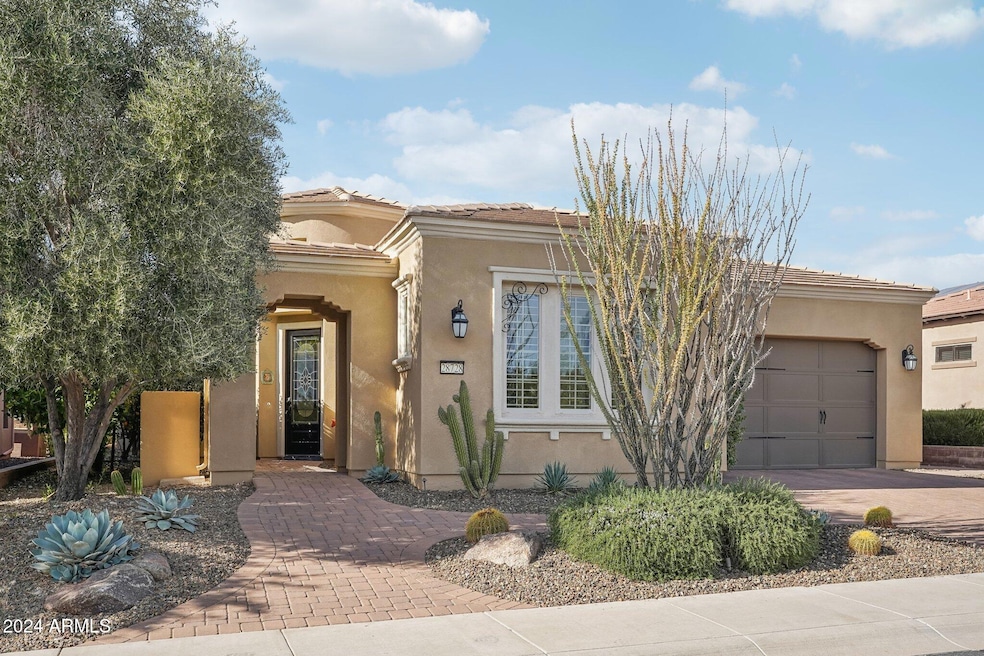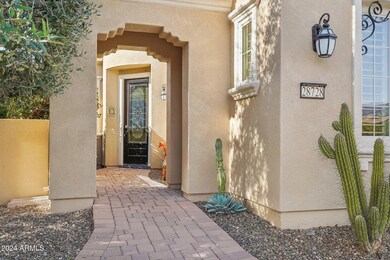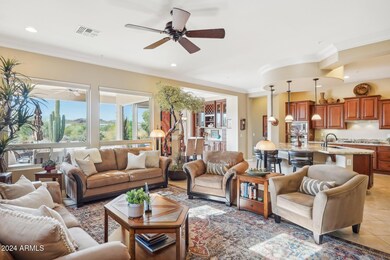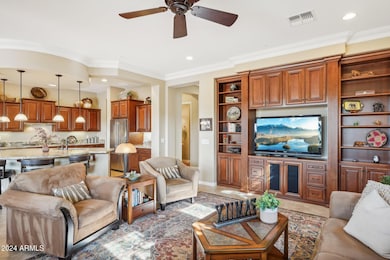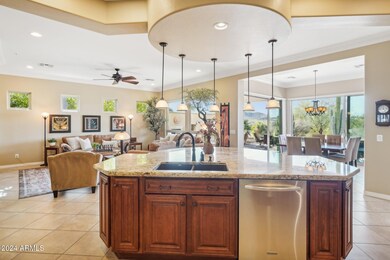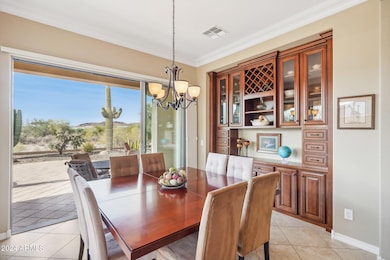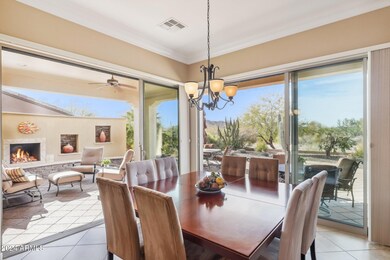
28728 N 129th Ln Peoria, AZ 85383
Vistancia NeighborhoodHighlights
- Golf Course Community
- Fitness Center
- Gated Community
- Lake Pleasant Elementary School Rated A-
- Solar Power System
- Mountain View
About This Home
As of February 2025Unbelievable opportunity-situated on a highly desirable lot with NATURAL DESERT WASH w/ MOUNTAIN VIEWS. This SOLAR Genova is REMARKABLE - Enjoy 2 MASTER SUITES, Den/Office w/ DOUBLE DOORS & Murphy Bed, POWDER ROOM & a SMART SPACE equipped w/ work space and tons of STORAGE!! This home is PRISTINE - Step inside & find OVERSIZED TILE installed on the DIAGONAL. The Chef's KITCHEN has SS BUILT-IN GAS appliances, HIGH-END Raised Panel Cabinetry that is STAGGERED w/ LARGER CROWN MOLDING & STUNNING, Dramatic GRANITE SLAB Counters!! CUSTOM built-in CABINETRY in the Great Room & Dining Room are the perfect touches!! Both Baths are upgraded w/ BEAUTIFUL CUSTOM TILE! The TWO ROLLING WALLS OF GLASS brings the Outdoors inside and invites you to the spectacular BACKYARD! The FIREPLACE WALL & FIRE PIT are very inviting and overlook the Natural Desert Wash w/ MOUNTAIN VIEWS - very impressive!! Additional upgrades: AUTOMATED SUN SHADES on Patio, CROWN MOLDING, Central Vac, High-end lighting & fans, Garage w/ EPOXY FLOORS & STORAGE, soft water, Laundry Sink, PLANTATION SHUTTERS, Fruit Trees, CUSTOM CLOSET, garbage enclosure & so much MORE! Don't miss the opportunity to call this HOME!!
Home Details
Home Type
- Single Family
Est. Annual Taxes
- $4,003
Year Built
- Built in 2011
Lot Details
- 7,500 Sq Ft Lot
- Desert faces the front and back of the property
- Front and Back Yard Sprinklers
- Sprinklers on Timer
- Private Yard
HOA Fees
- $297 Monthly HOA Fees
Parking
- 2 Car Direct Access Garage
- Garage Door Opener
Home Design
- Spanish Architecture
- Wood Frame Construction
- Tile Roof
- Stucco
Interior Spaces
- 2,300 Sq Ft Home
- 1-Story Property
- Ceiling height of 9 feet or more
- Ceiling Fan
- Gas Fireplace
- Double Pane Windows
- Low Emissivity Windows
- Vinyl Clad Windows
- Mountain Views
- Fire Sprinkler System
Kitchen
- Eat-In Kitchen
- Breakfast Bar
- Gas Cooktop
- Built-In Microwave
- Kitchen Island
Flooring
- Carpet
- Tile
Bedrooms and Bathrooms
- 2 Bedrooms
- Primary Bathroom is a Full Bathroom
- 2.5 Bathrooms
- Dual Vanity Sinks in Primary Bathroom
- Bathtub With Separate Shower Stall
Eco-Friendly Details
- Solar Power System
Outdoor Features
- Covered patio or porch
- Outdoor Fireplace
- Fire Pit
Schools
- Adult Elementary And Middle School
- Adult High School
Utilities
- Refrigerated Cooling System
- Heating System Uses Natural Gas
- High Speed Internet
- Cable TV Available
Listing and Financial Details
- Tax Lot 2344
- Assessor Parcel Number 510-07-053
Community Details
Overview
- Association fees include ground maintenance, street maintenance
- Aam Association, Phone Number (602) 906-4914
- Built by Shea Homes
- Trilogy At Vistancia Subdivision, Genova Floorplan
Amenities
- Clubhouse
- Recreation Room
Recreation
- Golf Course Community
- Tennis Courts
- Pickleball Courts
- Community Playground
- Fitness Center
- Heated Community Pool
- Community Spa
- Bike Trail
Security
- Gated Community
Map
Home Values in the Area
Average Home Value in this Area
Property History
| Date | Event | Price | Change | Sq Ft Price |
|---|---|---|---|---|
| 02/19/2025 02/19/25 | Sold | $809,000 | 0.0% | $352 / Sq Ft |
| 01/08/2025 01/08/25 | For Sale | $809,000 | -- | $352 / Sq Ft |
Tax History
| Year | Tax Paid | Tax Assessment Tax Assessment Total Assessment is a certain percentage of the fair market value that is determined by local assessors to be the total taxable value of land and additions on the property. | Land | Improvement |
|---|---|---|---|---|
| 2025 | $4,003 | $50,646 | -- | -- |
| 2024 | $4,043 | $48,234 | -- | -- |
| 2023 | $4,043 | $55,060 | $11,010 | $44,050 |
| 2022 | $3,952 | $43,750 | $8,750 | $35,000 |
| 2021 | $4,242 | $42,330 | $8,460 | $33,870 |
| 2020 | $4,341 | $40,870 | $8,170 | $32,700 |
| 2019 | $4,296 | $39,780 | $7,950 | $31,830 |
| 2018 | $4,286 | $38,970 | $7,790 | $31,180 |
| 2017 | $4,279 | $38,080 | $7,610 | $30,470 |
| 2016 | $4,822 | $37,660 | $7,530 | $30,130 |
| 2015 | $4,488 | $38,680 | $7,730 | $30,950 |
Deed History
| Date | Type | Sale Price | Title Company |
|---|---|---|---|
| Warranty Deed | $809,000 | Teema Title & Escrow Agency | |
| Cash Sale Deed | $468,042 | Security Title Agency | |
| Warranty Deed | -- | Security Title Agency |
Similar Homes in Peoria, AZ
Source: Arizona Regional Multiple Listing Service (ARMLS)
MLS Number: 6792627
APN: 510-07-053
- 13133 W Crestvale Dr
- 28883 N 131st Dr
- 13141 W Crestvale Dr
- 13065 W Lucia Dr
- 28351 N 130th Dr
- 28389 N 131st Dr
- 28368 N 129th Dr
- 28374 N 131st Dr
- 28831 N 128th Dr
- 28721 N 128th Dr
- 28516 N 128th Dr
- 12957 W Hummingbird Terrace
- 13179 W Steed Ridge Rd
- 13204 W Via Dona Rd
- 13444 W Claret Cup Rd
- 29110 N 129th Ave
- 28694 N 127th Ln
- 13055 W Cliffrose Rd
- 13211 W Hummingbird Terrace
- 28312 N 132nd Dr
