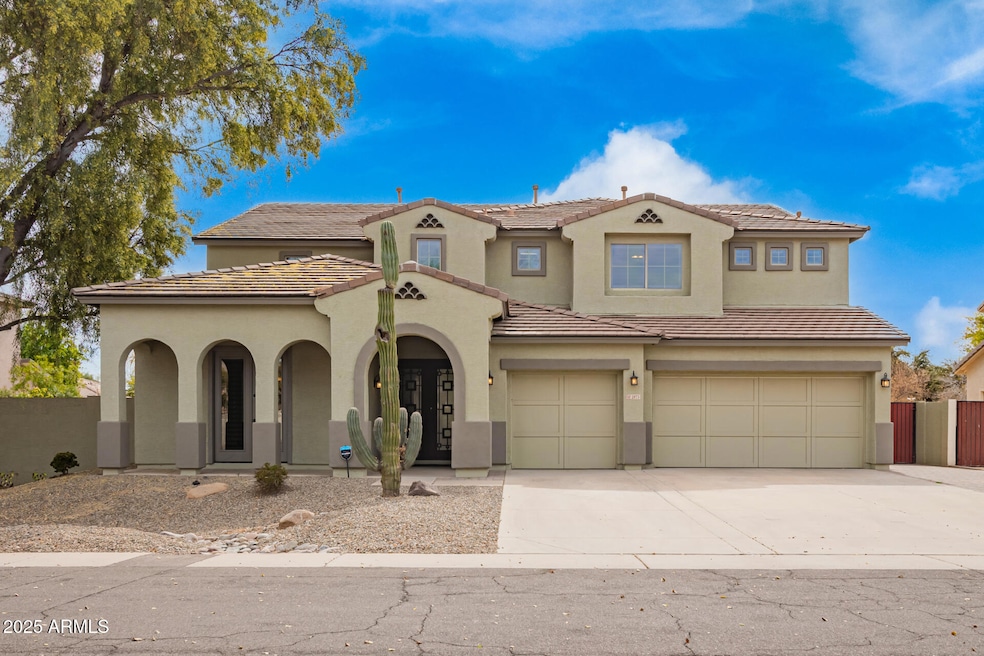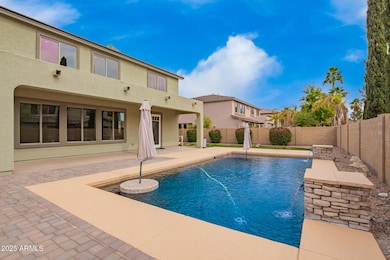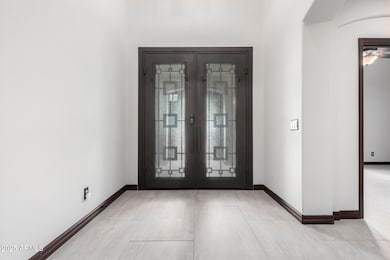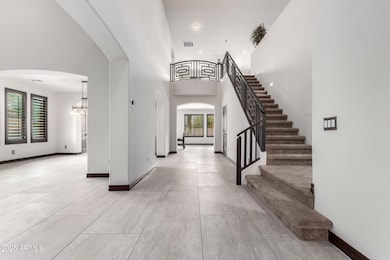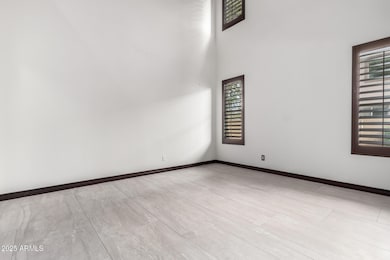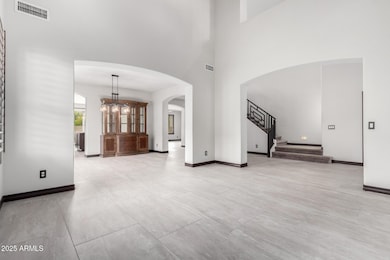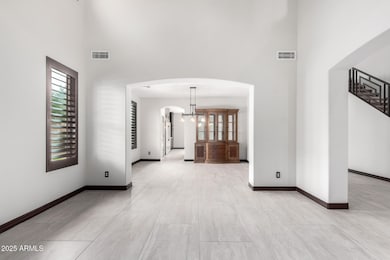
2873 E Nolan Place Chandler, AZ 85249
South Chandler NeighborhoodEstimated payment $6,497/month
Highlights
- Play Pool
- Main Floor Primary Bedroom
- Cul-De-Sac
- Jane D. Hull Elementary School Rated A
- Granite Countertops
- Eat-In Kitchen
About This Home
Welcome to Riggs Ranch Meadows, located in the heart of Chandler with excellent schools. This updated home features an open floor plan ideal for entertaining. Enter through a custom steel front door to see a fully renovated kitchen (2021) with new cabinets, stainless steel appliances, built-in refrigerator, granite countertops, gas cooking, and classic tile backsplash. The home has 5 bedrooms, 4.5 baths, plus an office that could be a 6th bedroom. Enjoy the formal living/dining area, large family room with bar and wine refrigerator, and a spacious loft upstairs. All bathrooms were updated in 2021 with custom tiles and fixtures. The primary suite includes a large closet, second-floor seating area, and an upgraded bathroom with a custom shower, double sinks, and soaking tub (2021). The house features wood shutters, designer lighting, ample storage, new garage doors (2021), a 3-car tandem garage with cabinets, epoxy flooring, and water filters. The exterior boasts a cool pool, extensive patio area, landscaped backyard, and was painted with a new roof in 2021. Located on a cul-de-sac, it's close to parks, upscale shopping, dining, and work centers.
Listing Agent
Moose Group Real Estate Brokerage Email: bruce@brucethemooserealty.com License #BR540253000
Home Details
Home Type
- Single Family
Est. Annual Taxes
- $4,690
Year Built
- Built in 2004
Lot Details
- 0.28 Acre Lot
- Cul-De-Sac
- Block Wall Fence
- Front and Back Yard Sprinklers
- Sprinklers on Timer
- Grass Covered Lot
HOA Fees
- $90 Monthly HOA Fees
Parking
- 3 Car Garage
- Electric Vehicle Home Charger
Home Design
- Roof Updated in 2021
- Wood Frame Construction
- Tile Roof
- Stucco
Interior Spaces
- 4,673 Sq Ft Home
- 2-Story Property
- Ceiling height of 9 feet or more
- Ceiling Fan
- Double Pane Windows
Kitchen
- Kitchen Updated in 2021
- Eat-In Kitchen
- Breakfast Bar
- Gas Cooktop
- Kitchen Island
- Granite Countertops
Flooring
- Floors Updated in 2021
- Carpet
- Tile
Bedrooms and Bathrooms
- 5 Bedrooms
- Primary Bedroom on Main
- Bathroom Updated in 2021
- Primary Bathroom is a Full Bathroom
- 4.5 Bathrooms
- Dual Vanity Sinks in Primary Bathroom
- Bathtub With Separate Shower Stall
Pool
- Play Pool
Schools
- Jane D. Hull Elementary School
- Santan Junior High School
- Basha High School
Utilities
- Cooling Available
- Heating System Uses Natural Gas
- Plumbing System Updated in 2021
- Water Softener
- High Speed Internet
- Cable TV Available
Listing and Financial Details
- Tax Lot 41
- Assessor Parcel Number 303-55-266
Community Details
Overview
- Association fees include ground maintenance
- Realmanage Association, Phone Number (866) 473-2573
- Built by Richmond American
- Riggs Ranch Meadows Subdivision
Recreation
- Community Playground
- Bike Trail
Map
Home Values in the Area
Average Home Value in this Area
Tax History
| Year | Tax Paid | Tax Assessment Tax Assessment Total Assessment is a certain percentage of the fair market value that is determined by local assessors to be the total taxable value of land and additions on the property. | Land | Improvement |
|---|---|---|---|---|
| 2025 | $4,690 | $50,365 | -- | -- |
| 2024 | $4,601 | $47,966 | -- | -- |
| 2023 | $4,601 | $64,610 | $12,920 | $51,690 |
| 2022 | $4,458 | $49,080 | $9,810 | $39,270 |
| 2021 | $4,571 | $46,000 | $9,200 | $36,800 |
| 2020 | $4,544 | $43,930 | $8,780 | $35,150 |
| 2019 | $4,386 | $41,120 | $8,220 | $32,900 |
| 2018 | $4,259 | $39,820 | $7,960 | $31,860 |
| 2017 | $4,003 | $38,700 | $7,740 | $30,960 |
| 2016 | $3,867 | $38,200 | $7,640 | $30,560 |
| 2015 | $3,704 | $37,170 | $7,430 | $29,740 |
Property History
| Date | Event | Price | Change | Sq Ft Price |
|---|---|---|---|---|
| 04/02/2025 04/02/25 | Price Changed | $1,080,000 | -1.8% | $231 / Sq Ft |
| 02/19/2025 02/19/25 | For Sale | $1,100,000 | -- | $235 / Sq Ft |
Deed History
| Date | Type | Sale Price | Title Company |
|---|---|---|---|
| Quit Claim Deed | -- | -- | |
| Interfamily Deed Transfer | -- | None Available | |
| Interfamily Deed Transfer | -- | The Talon Group Tempe Rural | |
| Warranty Deed | $735,000 | The Talon Group Tempe Rural | |
| Interfamily Deed Transfer | -- | -- | |
| Interfamily Deed Transfer | -- | -- | |
| Interfamily Deed Transfer | -- | -- | |
| Special Warranty Deed | $380,850 | Fidelity National Title |
Mortgage History
| Date | Status | Loan Amount | Loan Type |
|---|---|---|---|
| Previous Owner | $535,000 | Fannie Mae Freddie Mac | |
| Previous Owner | $535,000 | Fannie Mae Freddie Mac | |
| Previous Owner | $100,000 | Credit Line Revolving | |
| Previous Owner | $492,000 | Unknown | |
| Previous Owner | $325,294 | New Conventional | |
| Closed | $40,661 | No Value Available |
Similar Homes in Chandler, AZ
Source: Arizona Regional Multiple Listing Service (ARMLS)
MLS Number: 6821531
APN: 303-55-266
- 2873 E Nolan Place
- 2876 E Cherrywood Place
- 2769 E Cedar Place
- 3010 E Cedar Dr
- 5389 S Scott Place
- 2153 E Cherrywood Place
- 2536 E Wood Place
- 2734 E Birchwood Place
- 23325 S 132nd St
- 3291 E Cherrywood Place
- 3170 E Lynx Place
- 3353 E Nolan Dr
- 3333 E Powell Place
- 3332 E Powell Place
- 3094 E Mead Dr
- 2285 E Chandler Heights Rd
- 2494 E Cloud Dr
- 5206 S Fairchild Ln
- 5346 S Fairchild Ln
- 3416 E Blue Ridge Place
