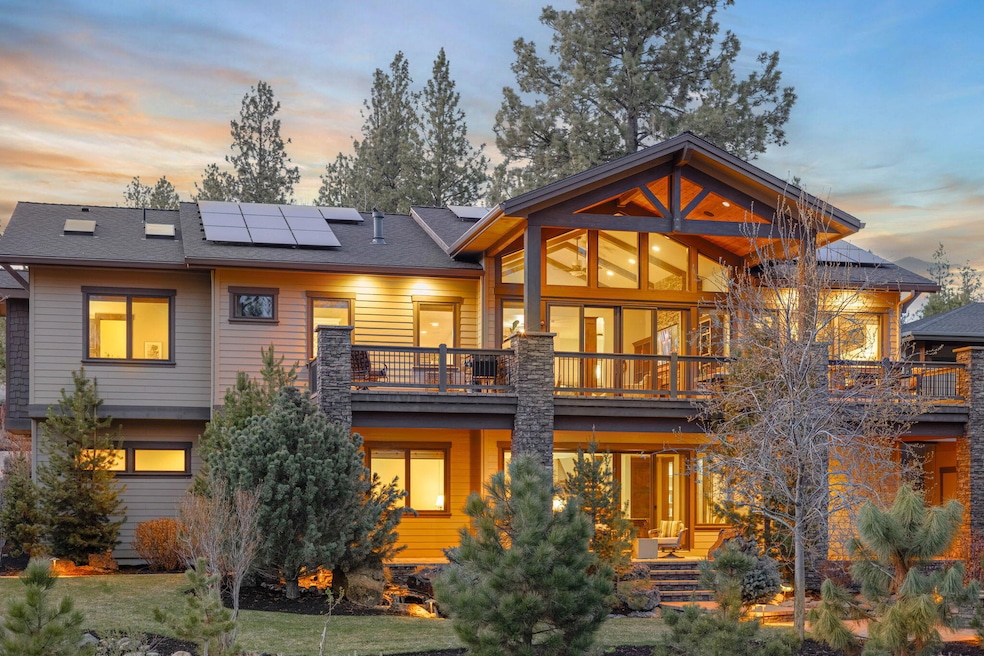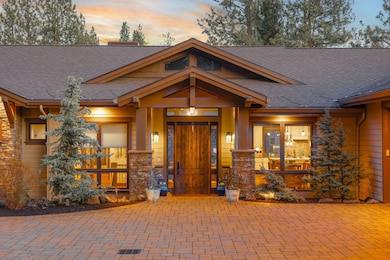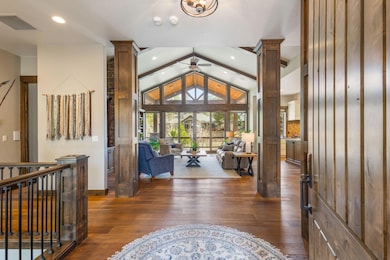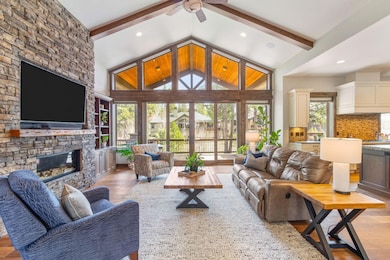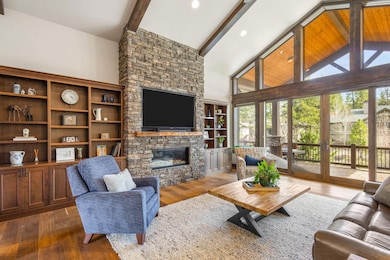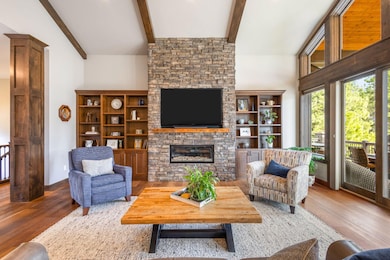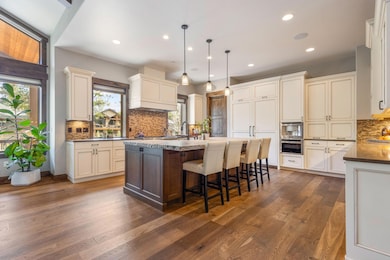
2873 NW Perlette Ln Bend, OR 97703
Tetherow NeighborhoodEstimated payment $12,020/month
Highlights
- Two Primary Bedrooms
- Open Floorplan
- Territorial View
- William E. Miller Elementary School Rated A-
- Northwest Architecture
- Vaulted Ceiling
About This Home
Set within the prestigious Reserve at Broken Top, this 4368 sqft retreat seamlessly blends luxury & landscape. Soaring vaulted ceilings with exposed wood beams frame the grand living area, anchored by a stunning floor-to-ceiling stone fireplace. The chef's kitchen stands as the heart of this home, featuring a massive island, premium Thermador appliances including a built-in coffee system, and custom crafted cabinetry. 5 spacious bedrooms provide abundant room for guests, while 4.5 bathrooms offer spa-like experiences. Custom built-ins & wood accents throughout add sophistication and functionality. Modern luxuries elevate everyday living: dedicated exercise room, heated driveway, dog wash station in the huge 3-car garage, large entertainment room with backyard access and second refrigerator/freezer. Outdoor area features a built-in BBQ, fire pit, water feature, and direct trail access. Fully owned solar provides efficient energy. Rare offering in one of Bend's most coveted communities.
Home Details
Home Type
- Single Family
Est. Annual Taxes
- $12,428
Year Built
- Built in 2015
Lot Details
- 0.29 Acre Lot
- Drip System Landscaping
- Sloped Lot
- Front and Back Yard Sprinklers
- Property is zoned RS, RS
HOA Fees
- $100 Monthly HOA Fees
Parking
- 3 Car Attached Garage
- Workshop in Garage
- Garage Door Opener
- Driveway
- Paver Block
Home Design
- Northwest Architecture
- Stem Wall Foundation
- Frame Construction
- Composition Roof
Interior Spaces
- 4,368 Sq Ft Home
- 2-Story Property
- Open Floorplan
- Wet Bar
- Central Vacuum
- Wired For Sound
- Wired For Data
- Built-In Features
- Vaulted Ceiling
- Ceiling Fan
- Skylights
- Gas Fireplace
- Wood Frame Window
- Mud Room
- Great Room
- Dining Room
- Home Office
- Bonus Room
- Territorial Views
- Laundry Room
Kitchen
- Eat-In Kitchen
- Breakfast Bar
- Double Oven
- Cooktop with Range Hood
- Microwave
- Dishwasher
- Kitchen Island
- Granite Countertops
- Trash Compactor
- Disposal
Flooring
- Wood
- Tile
Bedrooms and Bathrooms
- 5 Bedrooms
- Double Master Bedroom
- Linen Closet
- Walk-In Closet
- Jack-and-Jill Bathroom
- Double Vanity
- Bidet
- Soaking Tub
- Bathtub with Shower
- Bathtub Includes Tile Surround
Finished Basement
- Basement Fills Entire Space Under The House
- Natural lighting in basement
Home Security
- Security System Owned
- Carbon Monoxide Detectors
- Fire and Smoke Detector
Eco-Friendly Details
- Solar owned by seller
- Smart Irrigation
Outdoor Features
- Outdoor Water Feature
- Fire Pit
- Built-In Barbecue
Schools
- William E Miller Elementary School
- Pacific Crest Middle School
- Summit High School
Utilities
- Forced Air Zoned Cooling and Heating System
- Heating System Uses Natural Gas
- Water Heater
- Water Purifier
- Water Softener
- Fiber Optics Available
- Phone Available
- Cable TV Available
Community Details
- Skyliner Summit Subdivision
- The community has rules related to covenants, conditions, and restrictions, covenants
- Electric Vehicle Charging Station
- Property is near a preserve or public land
Listing and Financial Details
- Exclusions: Washer/Dryer
- Tax Lot 269
- Assessor Parcel Number 245122
Map
Home Values in the Area
Average Home Value in this Area
Tax History
| Year | Tax Paid | Tax Assessment Tax Assessment Total Assessment is a certain percentage of the fair market value that is determined by local assessors to be the total taxable value of land and additions on the property. | Land | Improvement |
|---|---|---|---|---|
| 2024 | $12,428 | $760,120 | -- | -- |
| 2023 | $11,732 | $737,990 | $0 | $0 |
| 2022 | $10,842 | $695,640 | $0 | $0 |
| 2021 | $10,905 | $675,380 | $0 | $0 |
| 2020 | $10,338 | $675,380 | $0 | $0 |
| 2019 | $10,045 | $655,710 | $0 | $0 |
| 2018 | $9,756 | $636,620 | $0 | $0 |
| 2017 | $9,567 | $618,080 | $0 | $0 |
| 2016 | $9,118 | $600,080 | $0 | $0 |
| 2015 | $1,741 | $127,930 | $0 | $0 |
| 2014 | $1,688 | $124,210 | $0 | $0 |
Property History
| Date | Event | Price | Change | Sq Ft Price |
|---|---|---|---|---|
| 04/18/2025 04/18/25 | For Sale | $1,950,000 | -- | $446 / Sq Ft |
Deed History
| Date | Type | Sale Price | Title Company |
|---|---|---|---|
| Warranty Deed | $1,429,317 | Amerititle | |
| Warranty Deed | $150,000 | Amerititle | |
| Bargain Sale Deed | -- | First Amer Title Ins Co Or | |
| Warranty Deed | $191,500 | First Amer Title Ins Co Or |
Mortgage History
| Date | Status | Loan Amount | Loan Type |
|---|---|---|---|
| Open | $250,000 | Credit Line Revolving | |
| Previous Owner | $150,000 | Unknown | |
| Previous Owner | $153,200 | Fannie Mae Freddie Mac |
Similar Homes in Bend, OR
Source: Central Oregon Association of REALTORS®
MLS Number: 220199922
APN: 245122
- 2879 NW Perlette Ln
- 2834 Lakemont Dr
- 61859 Hosmer Lake Dr Unit 374
- 19374 Rim Lake Ct
- 61841 Hosmer Lake Dr Unit 377
- 19421 Ironwood Cir
- 19364 Soda Springs Dr
- 2170 NW Lolo Dr
- 19372 Soda Springs Dr
- 238 NW Outlook Vista Dr
- 19405 Ironwood Cir
- 0 Hosmer Lake Dr Unit Lot 289 220160403
- 61725 Broken Top Dr
- 2194 NW Lolo Dr
- 61819 Fall Creek Loop
- 62017 Fall Creek Loop
- 3110 NW Crossing Dr
- 19586 Green Lakes Loop
- 375 NW Crosby Dr
- 2409 NW Quinn Creek Loop
