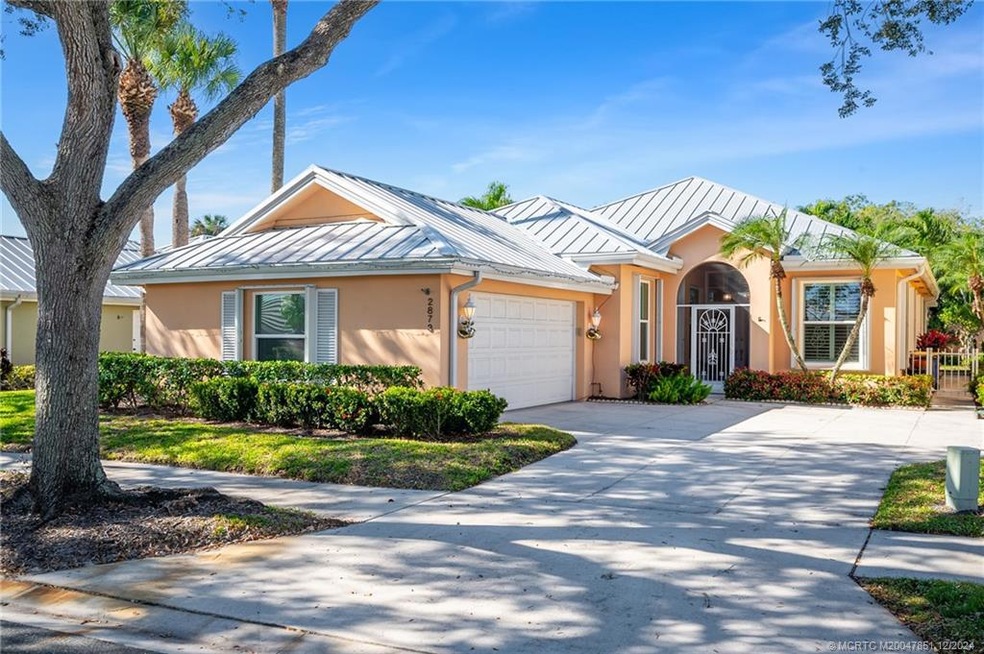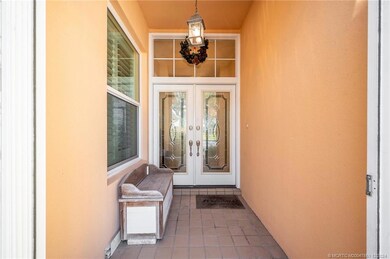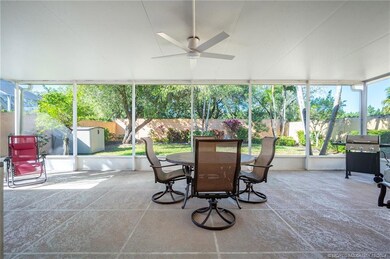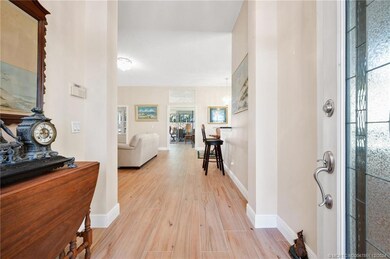
2873 SW Brighton Way Palm City, FL 34990
Highlights
- Gated with Attendant
- Contemporary Architecture
- Attic
- Bessey Creek Elementary School Rated A-
- Garden View
- High Ceiling
About This Home
As of January 2025PRIVATE, BEAUTIFULLY LANDSCAPED FENCED BACKYARD! This DiVosta 3 bedroom, 2 bath "Hampton" features poured concrete construction & custom glass doors that highlight volume ceilings & newly tiled living areas, with carpet in the main suite. The remodeled kitchen, opened to allow light & airiness, offers wood cabinetry, granite countertops, newer SS appliances, a breakfast nook & snack bar. The formal dining area overlooks a spacious great room, while the modified family room, enclosed with pocket doors, serves as an ideal office or guest space. Sliding doors lead to a newly screened (2024) oversized patio (34x15). The main suite offers a walk-in closet, dual vanities, tub & shower. Guest bath beautifully updated. Plantation shutters in kitchen & bedrooms. Updates include metal roof (2014), A/C (2023), water heater (2024), windows (2017). Poly pipes have been replaced. Accordion shutters for protection. 24-hour gated community with huge pool, pickleball/tennis courts & playground.
Last Agent to Sell the Property
Berkshire Hathaway Florida RE Brokerage Phone: 772-219-1111 License #657469

Home Details
Home Type
- Single Family
Est. Annual Taxes
- $2,881
Year Built
- Built in 1989
Lot Details
- 6,752 Sq Ft Lot
- Property fronts a private road
- East Facing Home
- Fenced Yard
- Fenced
- Sprinkler System
- Landscaped with Trees
HOA Fees
- $357 Monthly HOA Fees
Home Design
- Contemporary Architecture
- Metal Roof
- Concrete Siding
Interior Spaces
- 1,952 Sq Ft Home
- 1-Story Property
- High Ceiling
- Ceiling Fan
- Formal Dining Room
- Screened Porch
- Garden Views
- Pull Down Stairs to Attic
- Hurricane or Storm Shutters
Kitchen
- Breakfast Area or Nook
- Eat-In Kitchen
- Breakfast Bar
- Electric Range
- Microwave
- Dishwasher
- Kitchen Island
Flooring
- Carpet
- Ceramic Tile
Bedrooms and Bathrooms
- 3 Bedrooms
- Split Bedroom Floorplan
- Closet Cabinetry
- Walk-In Closet
- 2 Full Bathrooms
- Dual Sinks
- Bathtub
- Separate Shower
Laundry
- Dryer
- Washer
- Laundry Tub
Parking
- 2 Car Attached Garage
- Garage Door Opener
Outdoor Features
- Patio
Schools
- Bessey Creek Elementary School
- Hidden Oaks Middle School
- Martin County High School
Utilities
- Central Heating and Cooling System
- Underground Utilities
- Water Heater
- Cable TV Available
Community Details
Overview
- Association fees include management, common areas, cable TV, internet, ground maintenance, recreation facilities, security
- Association Phone (772) 283-2250
- Property Manager
Recreation
- Tennis Courts
- Community Basketball Court
- Pickleball Courts
- Bocce Ball Court
- Community Playground
- Community Pool
- Park
- Trails
Additional Features
- Community Barbecue Grill
- Gated with Attendant
Map
Home Values in the Area
Average Home Value in this Area
Property History
| Date | Event | Price | Change | Sq Ft Price |
|---|---|---|---|---|
| 01/24/2025 01/24/25 | Sold | $442,500 | -6.8% | $227 / Sq Ft |
| 01/03/2025 01/03/25 | Pending | -- | -- | -- |
| 12/04/2024 12/04/24 | For Sale | $475,000 | -- | $243 / Sq Ft |
Tax History
| Year | Tax Paid | Tax Assessment Tax Assessment Total Assessment is a certain percentage of the fair market value that is determined by local assessors to be the total taxable value of land and additions on the property. | Land | Improvement |
|---|---|---|---|---|
| 2024 | $2,881 | $194,021 | -- | -- |
| 2023 | $2,881 | $188,370 | $0 | $0 |
| 2022 | $2,767 | $182,884 | $0 | $0 |
| 2021 | $2,755 | $177,558 | $0 | $0 |
| 2020 | $2,659 | $175,107 | $0 | $0 |
| 2019 | $2,622 | $171,170 | $0 | $0 |
| 2018 | $2,554 | $167,978 | $0 | $0 |
| 2017 | $2,098 | $164,523 | $0 | $0 |
| 2016 | $2,365 | $161,139 | $0 | $0 |
| 2015 | $2,244 | $160,019 | $0 | $0 |
| 2014 | $2,244 | $158,749 | $0 | $0 |
Mortgage History
| Date | Status | Loan Amount | Loan Type |
|---|---|---|---|
| Previous Owner | $95,000 | No Value Available |
Deed History
| Date | Type | Sale Price | Title Company |
|---|---|---|---|
| Warranty Deed | $442,500 | Florida Title & Guarantee Agen | |
| Warranty Deed | $442,500 | Florida Title & Guarantee Agen | |
| Warranty Deed | $139,500 | -- | |
| Deed | $136,000 | -- | |
| Deed | $132,900 | -- |
Similar Homes in Palm City, FL
Source: Martin County REALTORS® of the Treasure Coast
MLS Number: M20047851
APN: 12-38-40-005-000-00370-8
- 2872 SW Brighton Way
- 2922 SW Brighton Way
- 2925 SW Brighton Way
- 2837 SW Lakemont Place
- 2401 SW Danbury Ln
- 2844 SW Lakemont Place
- 2415 SW Danbury Ln
- 2861 SW Lakemont Place
- 2204 SW Mayflower Dr
- 2271 SW Essex Ct
- 2873 SW Lakemont Place
- 2875 SW Lakemont Place
- 1559 SW Waterfall Blvd
- 2895 SW Lakemont Place
- 1909 SW York Ln
- 1535 SW Waterfall Blvd
- 2687 SW Greenwich Way
- 3153 SW Montebello Place
- 2527 SW Greenwich Way
- 2036 SW Mayflower Dr






