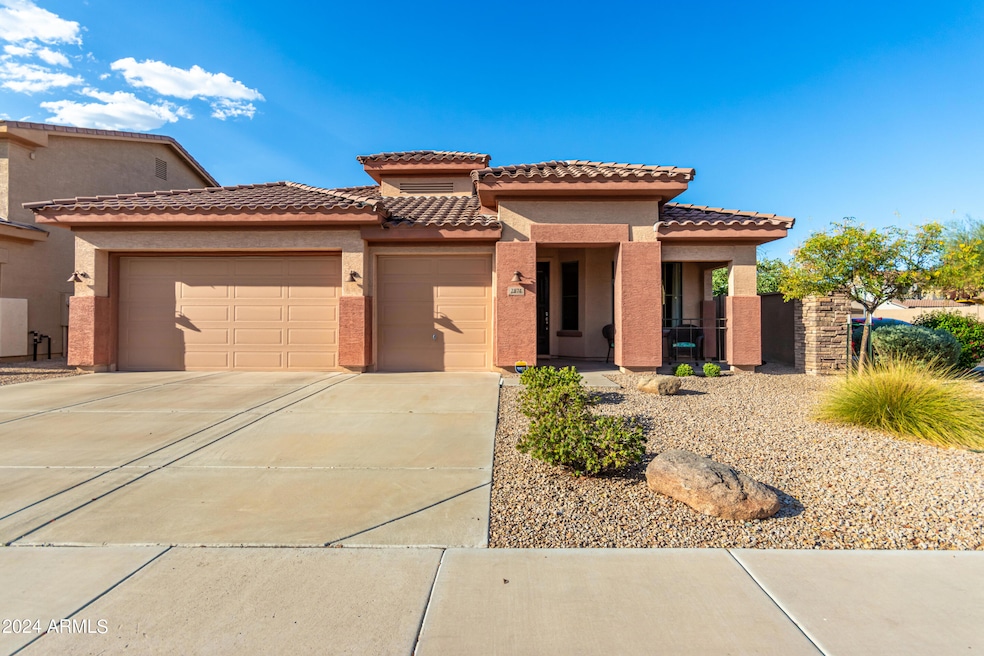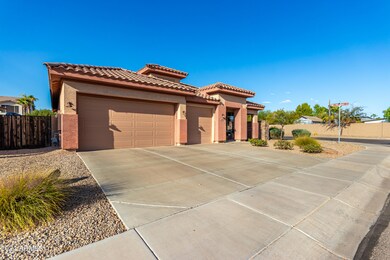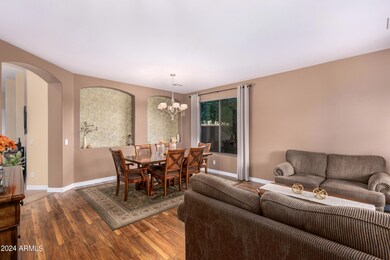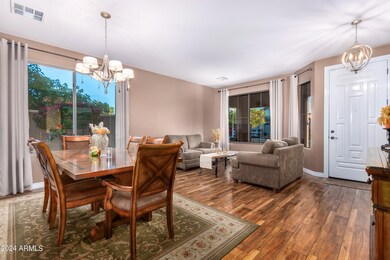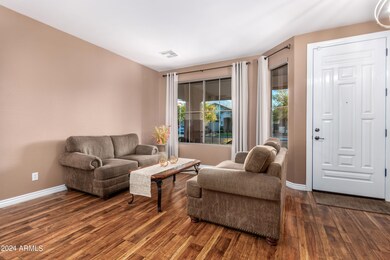
2874 E Cobalt St Chandler, AZ 85225
Southwest Gilbert NeighborhoodHighlights
- Heated Spa
- Vaulted Ceiling
- Corner Lot
- Chandler Traditional Academy - Liberty Campus Rated A
- Wood Flooring
- Covered patio or porch
About This Home
As of November 2024This beautiful single-level home, located on a spacious corner lot in Chandler, offers the perfect blend of comfort and convenience. Featuring a desirable split floor plan, the home includes 3 bedrooms and 3 full bathrooms, with the second guest bedroom boasting its own private ensuite. The primary bedroom is a private retreat, while the open-concept layout enhances the home's flow and functionality. Vaulted ceilings elevate the living space, which seamlessly connects to the modern, updated kitchen—perfect for entertaining. A 3-car garage provides ample storage and parking. Outside, enjoy the serene, park-like backyard complete with a covered patio, a barbecue island, and a relaxing spa, ideal for outdoor living. The home is within walking distance to a nearby community park. This move-in-ready home offers the best of both indoor and outdoor living in a highly sought-after Chandler location.
Last Agent to Sell the Property
Heather Corley
Redfin Corporation License #SA672984000

Home Details
Home Type
- Single Family
Est. Annual Taxes
- $2,457
Year Built
- Built in 2008
Lot Details
- 6,588 Sq Ft Lot
- Block Wall Fence
- Artificial Turf
- Corner Lot
- Front and Back Yard Sprinklers
- Sprinklers on Timer
HOA Fees
- $75 Monthly HOA Fees
Parking
- 3 Car Direct Access Garage
- Garage Door Opener
Home Design
- Wood Frame Construction
- Tile Roof
- Stucco
Interior Spaces
- 2,114 Sq Ft Home
- 1-Story Property
- Vaulted Ceiling
- Ceiling Fan
- Double Pane Windows
- Security System Owned
Kitchen
- Gas Cooktop
- Kitchen Island
Flooring
- Wood
- Laminate
- Tile
Bedrooms and Bathrooms
- 3 Bedrooms
- Primary Bathroom is a Full Bathroom
- 3 Bathrooms
- Dual Vanity Sinks in Primary Bathroom
- Bathtub With Separate Shower Stall
Pool
- Heated Spa
- Above Ground Spa
Schools
- Chandler Traditional Academy - Liberty Campus Elementary School
- Willis Junior High School
- Perry High School
Utilities
- Refrigerated Cooling System
- Heating unit installed on the ceiling
- Heating System Uses Natural Gas
- High Speed Internet
Additional Features
- No Interior Steps
- Covered patio or porch
Community Details
- Association fees include ground maintenance
- Rcp Association, Phone Number (480) 813-6788
- Built by Calex Homes
- Dobson Place 2 Subdivision
Listing and Financial Details
- Tax Lot 25
- Assessor Parcel Number 310-11-828
Map
Home Values in the Area
Average Home Value in this Area
Property History
| Date | Event | Price | Change | Sq Ft Price |
|---|---|---|---|---|
| 11/14/2024 11/14/24 | Sold | $605,000 | +1.3% | $286 / Sq Ft |
| 10/07/2024 10/07/24 | Pending | -- | -- | -- |
| 10/02/2024 10/02/24 | For Sale | $597,400 | +95.2% | $283 / Sq Ft |
| 08/09/2016 08/09/16 | Sold | $306,000 | -1.1% | $145 / Sq Ft |
| 06/26/2016 06/26/16 | Pending | -- | -- | -- |
| 06/23/2016 06/23/16 | Price Changed | $309,500 | -1.7% | $146 / Sq Ft |
| 06/17/2016 06/17/16 | For Sale | $315,000 | +5.0% | $149 / Sq Ft |
| 10/27/2014 10/27/14 | Sold | $300,000 | 0.0% | $142 / Sq Ft |
| 08/30/2014 08/30/14 | For Sale | $299,900 | -- | $142 / Sq Ft |
Tax History
| Year | Tax Paid | Tax Assessment Tax Assessment Total Assessment is a certain percentage of the fair market value that is determined by local assessors to be the total taxable value of land and additions on the property. | Land | Improvement |
|---|---|---|---|---|
| 2025 | $2,510 | $32,661 | -- | -- |
| 2024 | $2,457 | $31,105 | -- | -- |
| 2023 | $2,457 | $43,630 | $8,720 | $34,910 |
| 2022 | $2,371 | $33,460 | $6,690 | $26,770 |
| 2021 | $2,485 | $31,820 | $6,360 | $25,460 |
| 2020 | $2,474 | $29,630 | $5,920 | $23,710 |
| 2019 | $2,379 | $28,000 | $5,600 | $22,400 |
| 2018 | $2,304 | $26,510 | $5,300 | $21,210 |
| 2017 | $2,147 | $25,310 | $5,060 | $20,250 |
| 2016 | $2,069 | $24,360 | $4,870 | $19,490 |
| 2015 | $2,005 | $23,410 | $4,680 | $18,730 |
Mortgage History
| Date | Status | Loan Amount | Loan Type |
|---|---|---|---|
| Open | $205,000 | New Conventional | |
| Closed | $205,000 | New Conventional | |
| Previous Owner | $181,000 | New Conventional | |
| Previous Owner | $150,000 | New Conventional | |
| Previous Owner | $255,290 | FHA |
Deed History
| Date | Type | Sale Price | Title Company |
|---|---|---|---|
| Warranty Deed | $605,000 | Wfg National Title Insurance C | |
| Warranty Deed | $605,000 | Wfg National Title Insurance C | |
| Warranty Deed | $306,000 | Old Republic Title Agency | |
| Warranty Deed | $300,000 | American Title Svc Agency Ll | |
| Special Warranty Deed | $260,000 | The Talon Group | |
| Special Warranty Deed | -- | The Talon Group Scottsdale 1 |
Similar Homes in Chandler, AZ
Source: Arizona Regional Multiple Listing Service (ARMLS)
MLS Number: 6764278
APN: 310-11-828
- 2950 E San Tan St
- 1993 S Spartan St
- 532 N Bell Dr
- 137 W Del Rio St
- 174 W Del Rio St
- 384 N Scott Dr
- 131 W Ivanhoe St Unit II
- 15303 S Gilbert Rd
- 287 W Ivanhoe St
- 291 N Scott Dr
- 269 N Scott Dr
- 272 N Wilson Dr
- 2443 E Hulet Dr
- 2929 E Binner Dr
- 346 W Oxford Ln Unit IV
- 14203 S 131st St
- 15606 S Gilbert Rd Unit 63
- 15606 S Gilbert Rd Unit 3
- 15606 S Gilbert Rd Unit 137
- 15606 S Gilbert Rd Unit 49
