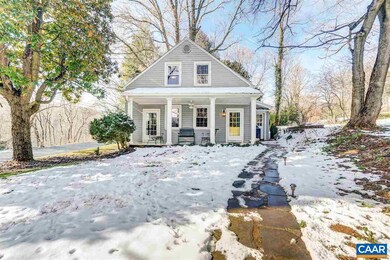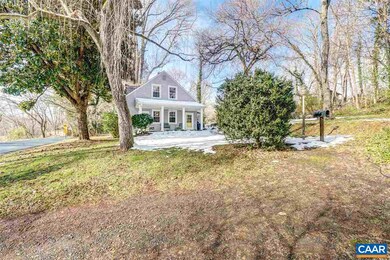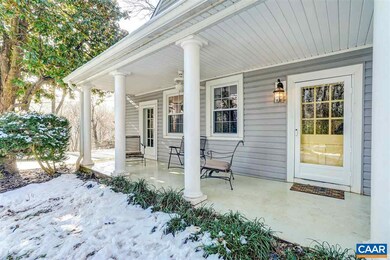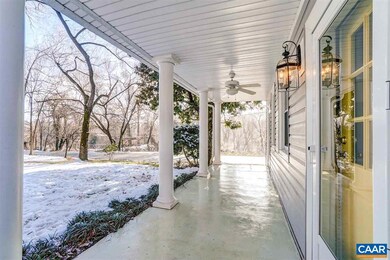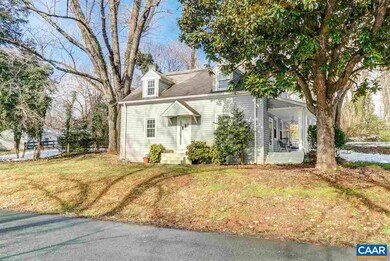
2874 Morgantown Rd Charlottesville, VA 22903
Ivy NeighborhoodHighlights
- Wood Burning Stove
- Multiple Fireplaces
- Breakfast Area or Nook
- Virginia L. Murray Elementary School Rated A
- Wood Flooring
- Walk-In Closet
About This Home
As of June 2024Charming Ivy cottage just minutes from town. Western Albemarle schools. Main level family room with built-in bookshelves and gorgeous brick wood-burning fireplace. Bright, open kitchen with lots of painted cabinets and cozy breakfast area. Spacious dining room with custom-built bar and access out to the covered side porch. Large mudroom with washer & dryer. Main level full bath features footed tub. Beautiful original wood floors throughout most off the home. Upstairs has two lovely bedrooms with dormers, large walk in closet, and an updated full bath. Functional shed/workshop at rear of property for the handyman. One year Home Warranty provided.
Home Details
Home Type
- Single Family
Est. Annual Taxes
- $3,582
Year Built
- 1935
Lot Details
- 0.29 Acre Lot
- Landscaped
- Garden
- Property is zoned Vr Village Residential
Parking
- Gravel Driveway
Home Design
- Brick Exterior Construction
- Brick Foundation
- Composition Shingle Roof
- Vinyl Siding
Interior Spaces
- 1,326 Sq Ft Home
- 1.5-Story Property
- Multiple Fireplaces
- Wood Burning Stove
- Wood Burning Fireplace
- Brick Fireplace
- Family Room with Fireplace
- Dining Room
- Partial Basement
- Fire and Smoke Detector
Kitchen
- Breakfast Area or Nook
- Electric Range
- Dishwasher
Flooring
- Wood
- Vinyl
Bedrooms and Bathrooms
- Walk-In Closet
- 2 Full Bathrooms
Laundry
- Laundry Room
- Dryer
- Washer
Utilities
- Central Air
- Heating System Uses Oil
- Oil Tank Underground
- Well
- Septic Tank
Listing and Financial Details
- Assessor Parcel Number 058A1-00-00-03700
Map
Home Values in the Area
Average Home Value in this Area
Property History
| Date | Event | Price | Change | Sq Ft Price |
|---|---|---|---|---|
| 06/26/2024 06/26/24 | Sold | $550,000 | +0.9% | $375 / Sq Ft |
| 05/12/2024 05/12/24 | Pending | -- | -- | -- |
| 05/01/2024 05/01/24 | For Sale | $545,000 | +40.1% | $372 / Sq Ft |
| 04/01/2021 04/01/21 | Sold | $389,000 | +2.6% | $293 / Sq Ft |
| 02/11/2021 02/11/21 | Pending | -- | -- | -- |
| 02/11/2021 02/11/21 | For Sale | $379,000 | +31.1% | $286 / Sq Ft |
| 03/28/2019 03/28/19 | Sold | $289,000 | +7.4% | $218 / Sq Ft |
| 01/23/2019 01/23/19 | Pending | -- | -- | -- |
| 01/21/2019 01/21/19 | For Sale | $269,000 | +13.5% | $203 / Sq Ft |
| 06/03/2015 06/03/15 | Sold | $237,000 | -4.8% | $179 / Sq Ft |
| 04/24/2015 04/24/15 | Pending | -- | -- | -- |
| 01/14/2015 01/14/15 | For Sale | $249,000 | -- | $188 / Sq Ft |
Tax History
| Year | Tax Paid | Tax Assessment Tax Assessment Total Assessment is a certain percentage of the fair market value that is determined by local assessors to be the total taxable value of land and additions on the property. | Land | Improvement |
|---|---|---|---|---|
| 2024 | $3,582 | $419,400 | $75,000 | $344,400 |
| 2023 | $3,232 | $378,400 | $75,000 | $303,400 |
| 2022 | $2,928 | $342,900 | $75,000 | $267,900 |
| 2021 | $1,993 | $233,400 | $67,500 | $165,900 |
| 2020 | $1,904 | $223,000 | $67,500 | $155,500 |
| 2019 | $1,686 | $197,400 | $67,500 | $129,900 |
| 2018 | $1,619 | $194,500 | $67,500 | $127,000 |
| 2017 | $1,607 | $191,500 | $64,100 | $127,400 |
| 2016 | $1,642 | $195,700 | $85,500 | $110,200 |
| 2015 | $743 | $181,400 | $85,500 | $95,900 |
| 2014 | -- | $180,800 | $85,500 | $95,300 |
Mortgage History
| Date | Status | Loan Amount | Loan Type |
|---|---|---|---|
| Open | $440,000 | New Conventional | |
| Previous Owner | $50,000 | Credit Line Revolving | |
| Previous Owner | $279,000 | New Conventional | |
| Previous Owner | $231,200 | New Conventional | |
| Previous Owner | $225,150 | New Conventional | |
| Previous Owner | $196,000 | New Conventional | |
| Previous Owner | $199,280 | New Conventional | |
| Previous Owner | $73,500 | Credit Line Revolving | |
| Previous Owner | $25,000 | Credit Line Revolving |
Deed History
| Date | Type | Sale Price | Title Company |
|---|---|---|---|
| Deed | $550,000 | Chicago Title | |
| Deed | $389,000 | Chicago Title Insurance Co | |
| Deed | $289,000 | Fidelity National Ttl Ins Co | |
| Deed | $237,000 | Fidelity National Title |
Similar Homes in Charlottesville, VA
Source: Charlottesville area Association of Realtors®
MLS Number: 584994
APN: 058A1-00-00-03700
- 3031 Morgantown Rd
- 949 Fields of Boaz Dr
- 2740 Meriwether Dr
- 2750 Meriwether Dr
- 704 Grassmere Rd
- 2630 Meriwether Dr
- 3972 Ivy Rd
- 270 Spring Ln
- 1 Lynx Farm Ln
- 3500 Sunset Lodge Ct
- 1248 Turner Mountain Rd
- 353 Bloomfield Rd
- 2710 Willow Oak Cir
- 2212 Croydon Rd
- 0 Bloomfield Rd Unit 663450
- 3735 Morgantown Rd
- 301 Gillums Ridge Rd

