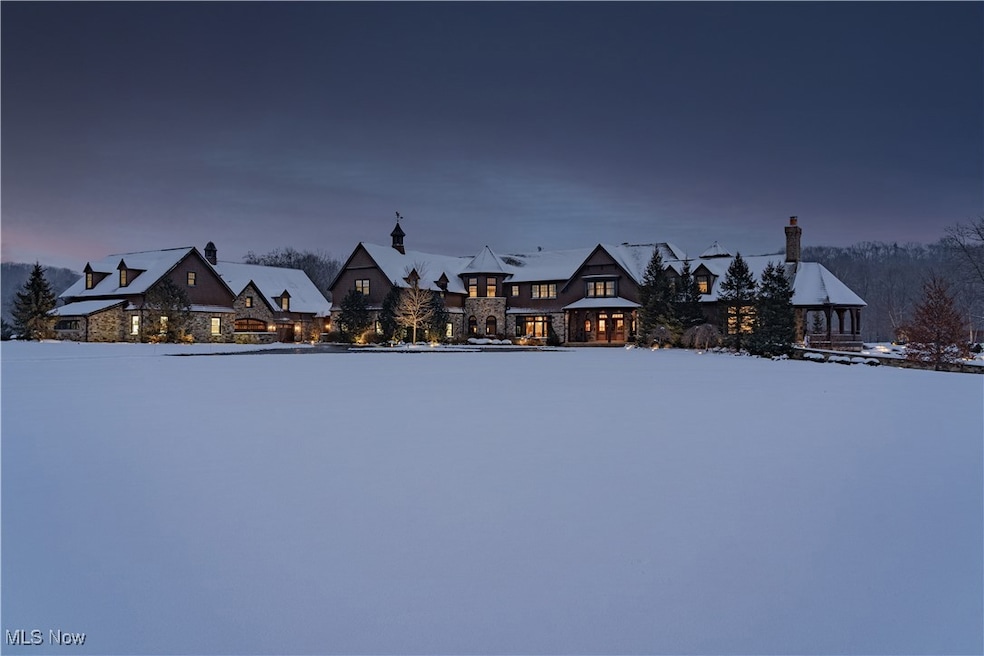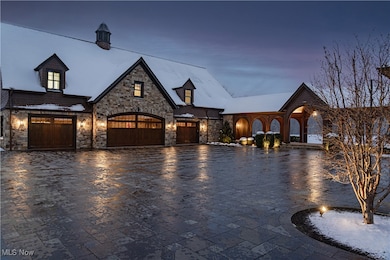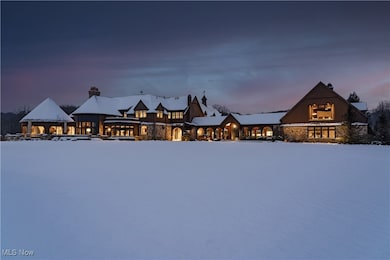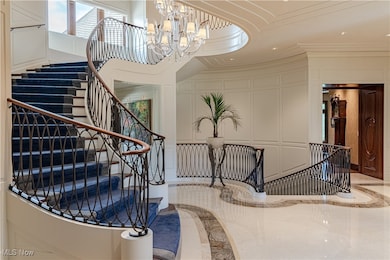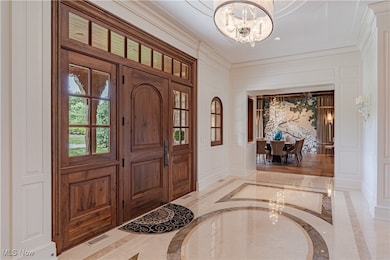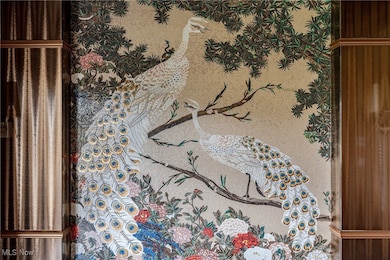2875 Chagrin River Rd Chagrin Falls, OH 44022
Hunting Valley NeighborhoodEstimated payment $113,032/month
Highlights
- Private Pool
- 61.26 Acre Lot
- Fireplace in Primary Bedroom
- Moreland Hills Elementary School Rated A
- Colonial Architecture
- No HOA
About This Home
Welcome to the most iconic property in the Midwest. Completed in 2018, 2875 Chagrin River road spans 61 acres along the Chagrin River in Hunting Valley, OH. This shingle style estate, crafted by architect Charles Fazio and World Renowned yacht interior designer Ari Loar, redefines luxury. Every element, from the bespoke Italian furnishings and lighting to the sophisticated fusion of glass, metals, and woods, crafts a unique story in each room. Upon entry, you are greeted with a Bentley Home chandelier and exquisite Italian marble flooring. To the left of the foyer, the dining room features a stunning “Peacock mosaic mural” by SICIS, leading to a living area with impressive ceiling woodwork and a chef’s kitchen with quartzite and marble countertops, and a custom La Cornue Chateau professional series range. The first level also includes a mudroom, laundry, and butler's pantry with a third dishwasher, home office and primary suite. The primary suite opens with an awe-inspiring atrium with a custom painted window ceiling and features dual baths, a fireplace, and a private patio with an additional fireplace. Descend the curved staircase or opt for the elevator to reach the lower level. Here you’ll find a state-of-the-art gym, additional primary bathroom and closet, sauna, steam room, and grand entertainment area complete with a bar, billiards table, stage, and a temperature-controlled wine room adorned with another exquisite SICIS mural. The second level offers five bedrooms with ensuite bathrooms, including a nursery, and a screening room. The outdoor area includes a four-season room, plunge pool, bocce ball court, and greenhouse. An arched breezeway leads to a detached garage with space for up to 20 cars and a bar, golf simulator, and barber room above. Plus, a heated driveway. This estate is a masterpiece of design, blending unique amenities, high-quality finishes, and impeccable craftsmanship—a distinguished setting for both living and entertaining.
Listing Agent
Keller Williams Greater Metropolitan Brokerage Email: Terryyoung@theyoungteam.com 216-400-5224 License #237938

Home Details
Home Type
- Single Family
Est. Annual Taxes
- $151,137
Year Built
- Built in 2018
Lot Details
- 61.26 Acre Lot
- Property has an invisible fence for dogs
- Sprinkler System
Parking
- 5 Car Garage
- Circular Driveway
- Additional Parking
Home Design
- Colonial Architecture
- Metal Roof
- Shake Siding
- Stone Siding
Interior Spaces
- 20,686 Sq Ft Home
- 3-Story Property
- Wood Burning Fireplace
- Fireplace With Gas Starter
- Living Room with Fireplace
- 3 Fireplaces
- Finished Basement
- Fireplace in Basement
Kitchen
- Cooktop
- Microwave
- Freezer
- Dishwasher
- Disposal
Bedrooms and Bathrooms
- 6 Bedrooms | 1 Main Level Bedroom
- Fireplace in Primary Bedroom
- 13 Bathrooms
Laundry
- Dryer
- Washer
Outdoor Features
- Private Pool
- Covered patio or porch
Utilities
- Forced Air Heating and Cooling System
- Septic Tank
Community Details
- No Home Owners Association
- Orange 01 Subdivision
Listing and Financial Details
- Assessor Parcel Number 881-31-001
Map
Home Values in the Area
Average Home Value in this Area
Tax History
| Year | Tax Paid | Tax Assessment Tax Assessment Total Assessment is a certain percentage of the fair market value that is determined by local assessors to be the total taxable value of land and additions on the property. | Land | Improvement |
|---|---|---|---|---|
| 2024 | $151,138 | $2,450,000 | $1,070,755 | $1,379,245 |
| 2023 | $159,374 | $2,193,700 | $761,670 | $1,432,030 |
| 2022 | $159,837 | $2,193,695 | $761,670 | $1,432,025 |
| 2021 | $158,366 | $2,193,700 | $761,670 | $1,432,030 |
| 2020 | $168,799 | $2,193,700 | $761,670 | $1,432,030 |
| 2019 | $162,960 | $6,240,200 | $2,176,200 | $4,064,000 |
| 2018 | $72,296 | $2,184,070 | $761,670 | $1,422,400 |
| 2017 | $89,720 | $1,282,200 | $849,840 | $432,360 |
| 2016 | $60,054 | $861,360 | $849,840 | $11,520 |
| 2015 | $58,261 | $861,360 | $849,840 | $11,520 |
| 2014 | $58,261 | $844,450 | $833,180 | $11,270 |
Property History
| Date | Event | Price | Change | Sq Ft Price |
|---|---|---|---|---|
| 02/14/2025 02/14/25 | Price Changed | $17,995,000 | -10.0% | $870 / Sq Ft |
| 08/07/2024 08/07/24 | For Sale | $19,995,000 | -- | $967 / Sq Ft |
Deed History
| Date | Type | Sale Price | Title Company |
|---|---|---|---|
| Warranty Deed | -- | Taft Julie A | |
| Warranty Deed | $2,800,000 | Erie Title Agency | |
| Fiduciary Deed | -- | Erie Title Agency | |
| Interfamily Deed Transfer | -- | Attorney | |
| Certificate Of Transfer | -- | None Available | |
| Deed | -- | -- |
Mortgage History
| Date | Status | Loan Amount | Loan Type |
|---|---|---|---|
| Previous Owner | $1,000,000 | Unknown |
Source: MLS Now
MLS Number: 5056189
APN: 881-31-001
- 113 Quail Ln
- 104 Partridge Ln
- 45125 Fairmount Blvd
- 103 Partridge Ln
- 7325 Calley Ln
- 13829 County Line Rd
- 13695 County Line Rd
- 7955 Gray Eagle Chase
- 7360 Daisy Wood Ln
- 36001 Shaker Blvd
- 34000 Fairmount Blvd
- 6015 Deer Run Dr
- 2635 Som Center Rd
- 1779 Berkshire Rd
- 35050 Dorchester Rd
- 2431 Som Center Rd
- 0 Carlton Ct Unit SL 3 5116074
- 3450 Roundwood Rd
- 14447 Caves Rd
- 1800 Chartley Rd
