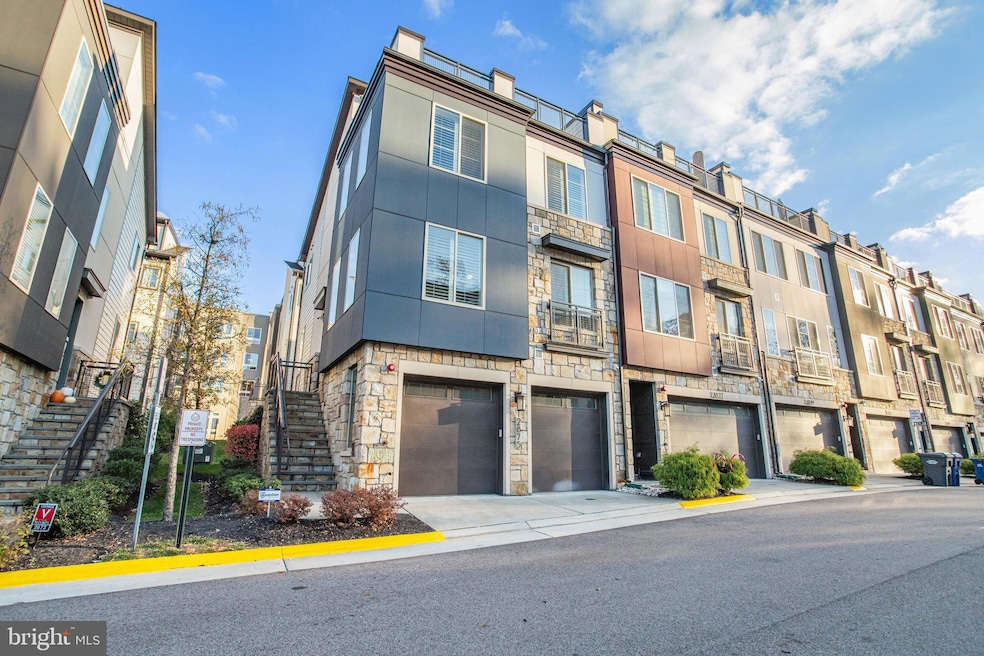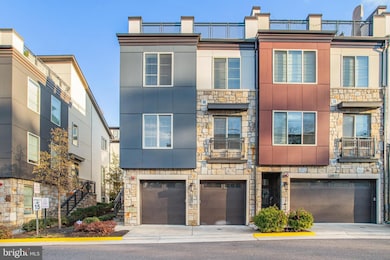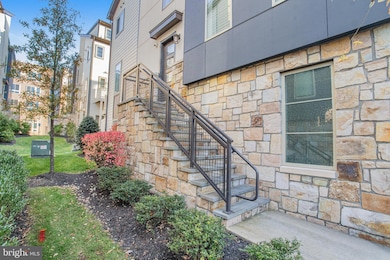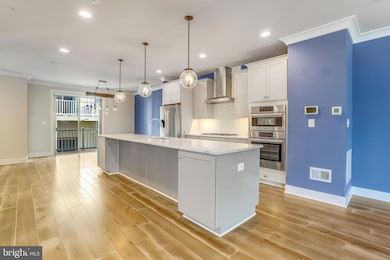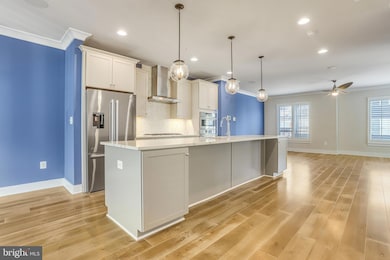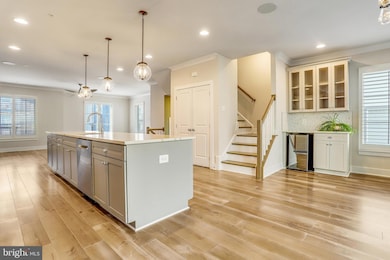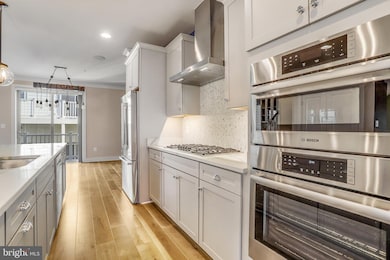
2875 Lowen Valley Rd Alexandria, VA 22303
Virginia Hills NeighborhoodHighlights
- Rooftop Deck
- Open Floorplan
- Engineered Wood Flooring
- Twain Middle School Rated A-
- Contemporary Architecture
- Upgraded Countertops
About This Home
As of February 20252.25% Assumable Mortgage Opportunity on this Upgraded South Alex End Unit Townhome. Newly Built in 2019, this Bright Glendale Model Lives Large on Four Finished Levels with 4 Bedrooms and 5 Bathrooms. You will love the 5” Engineered Hardwoods, 3 Walls of Windows, Custom Plantation Shutters, and Sonos Audio throughout the Home. The Main Level Boasts a Center Kitchen with Gourmet Bosch Appliances, Large Island that Seats Four, Quartz Countertop Upgrade, Quartz Backsplash, and Maple Cabinetry with Under Cabinet Lighting. Other Main Level Features include a Butler’s Pantry with Wine Fridge, Kitchen Pantry, Powder Room, Crown Moulding, Upgraded Lighting, and Rear Deck. Upstairs you will find the Primary Suite with Dual Closets with Shelving and Spa Inspired Primary Bath with Shower, Soaking Tub, and Double Sinks. 2 Additional Bedrooms, Full Guest Bathroom, and Laundry Closet complete this Level. The Upper Level offers the 4th Bedroom, a Suite with Full Bathroom and Walk in Closet. Top Floor Access to the Stunning Rooftop Terrace with Westward Views, Retractable Sunsetter Awning, Exterior Speakers, Water, and Electricity. The Lower Level Features the Home Theater System, Full Bath Upgrade, Storage and Mechanical Room, and 2 Car Garage Access. The $10,000 Home Audio Upgrades will Surely Impress not to mention the Security System and High Speed HDMI Cable with Ethernet. Full List of Upgrades in Doc Section. 3 Car Parking Available with 2 Car Garage and 1 Assigned Parking Space. Huntington Metro on the Yellow Line is 1 Mile away. The Towns at South Alex are Located off Route 1 with easy access to 495, 395, and the GW Parkway.
Last Buyer's Agent
Robert Wittman
Redfin Corporation License #681060

Townhouse Details
Home Type
- Townhome
Est. Annual Taxes
- $9,647
Year Built
- Built in 2019
Lot Details
- 1,770 Sq Ft Lot
- Property is in very good condition
HOA Fees
- $200 Monthly HOA Fees
Parking
- 2 Car Attached Garage
- Front Facing Garage
- 1 Assigned Parking Space
Home Design
- Contemporary Architecture
- Concrete Perimeter Foundation
Interior Spaces
- Property has 4 Levels
- Open Floorplan
- Sound System
- Crown Molding
- Ceiling Fan
- Recessed Lighting
- Awning
- Window Treatments
- Engineered Wood Flooring
- Home Security System
- Laundry on upper level
Kitchen
- Butlers Pantry
- Kitchen Island
- Upgraded Countertops
Bedrooms and Bathrooms
- 4 Bedrooms
- En-Suite Bathroom
- Walk-In Closet
Basement
- Connecting Stairway
- Interior and Exterior Basement Entry
Eco-Friendly Details
- Energy-Efficient Appliances
- Energy-Efficient Exposure or Shade
- Energy-Efficient Construction
- Energy-Efficient HVAC
- Energy-Efficient Lighting
Outdoor Features
- Rooftop Deck
Schools
- Mount Eagle Elementary School
- Twain Middle School
- Edison High School
Utilities
- Central Heating and Cooling System
- Tankless Water Heater
- Natural Gas Water Heater
Community Details
- Built by Craftmark Homes
- The Towns At South Alex Subdivision, Glendale Floorplan
Listing and Financial Details
- Tax Lot 21
- Assessor Parcel Number 0833 44 0021
Map
Home Values in the Area
Average Home Value in this Area
Property History
| Date | Event | Price | Change | Sq Ft Price |
|---|---|---|---|---|
| 02/27/2025 02/27/25 | Sold | $945,000 | 0.0% | $365 / Sq Ft |
| 12/16/2024 12/16/24 | Pending | -- | -- | -- |
| 12/07/2024 12/07/24 | For Sale | $945,000 | +2.7% | $365 / Sq Ft |
| 11/01/2021 11/01/21 | Sold | $920,000 | 0.0% | $329 / Sq Ft |
| 10/01/2021 10/01/21 | Pending | -- | -- | -- |
| 09/30/2021 09/30/21 | For Sale | $920,000 | -- | $329 / Sq Ft |
Tax History
| Year | Tax Paid | Tax Assessment Tax Assessment Total Assessment is a certain percentage of the fair market value that is determined by local assessors to be the total taxable value of land and additions on the property. | Land | Improvement |
|---|---|---|---|---|
| 2024 | $10,202 | $832,710 | $348,000 | $484,710 |
| 2023 | $10,170 | $857,760 | $348,000 | $509,760 |
| 2022 | $9,803 | $815,760 | $316,000 | $499,760 |
| 2021 | $9,878 | $807,670 | $310,000 | $497,670 |
| 2020 | $8,740 | $707,190 | $305,000 | $402,190 |
| 2019 | $3,610 | $305,000 | $305,000 | $0 |
| 2018 | $1,012 | $88,000 | $88,000 | $0 |
| 2017 | $0 | $0 | $0 | $0 |
Mortgage History
| Date | Status | Loan Amount | Loan Type |
|---|---|---|---|
| Open | $775,254 | New Conventional | |
| Closed | $775,254 | New Conventional | |
| Previous Owner | $10,016,800 | Purchase Money Mortgage |
Deed History
| Date | Type | Sale Price | Title Company |
|---|---|---|---|
| Deed | $945,000 | First American Title | |
| Deed | $945,000 | First American Title | |
| Warranty Deed | $12,280,000 | Stewart Title Ins Co |
Similar Homes in Alexandria, VA
Source: Bright MLS
MLS Number: VAFX2212424
APN: 0833-44-0021
- 2874 Lowen Valley Rd
- 2811 School St
- 2977 Huntington Grove Square
- 6305 Chimney Wood Ct
- 6341 S Kings Hwy
- 3812 Candlelight Ct
- 6115 Bangor Dr
- 6411 Pickett St
- 6006 Dewey Dr
- 5950 Williamsburg Rd
- 6257 Gentle Ln
- 2500 Fairhaven Ave
- 6425 Richmond Hwy Unit 102
- 6419 Hillside Ln
- 2302 Fort Dr
- 6441 Richmond Hwy Unit 201
- 6441 Richmond Hwy Unit 102
- 5911 Otley Dr
- 6495 Brick Hearth Ct
- 2719 Fort Dr
