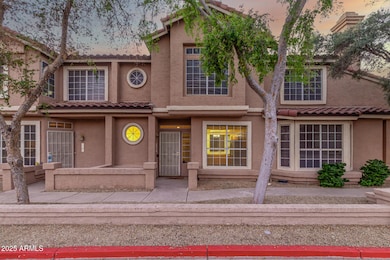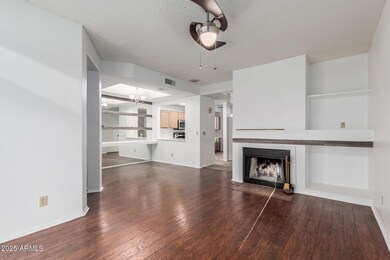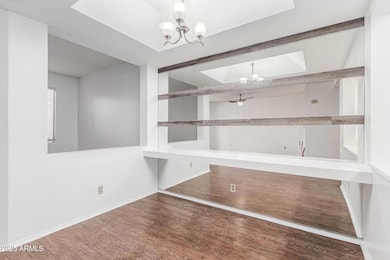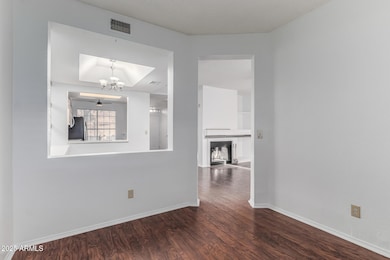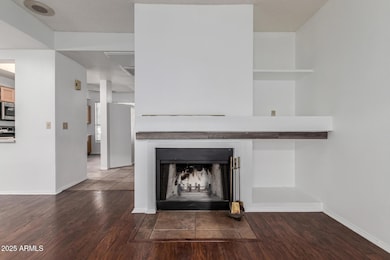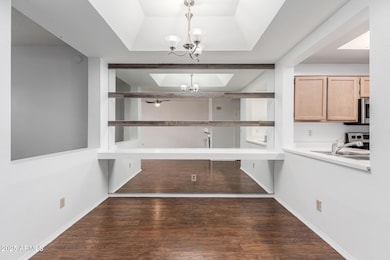
2875 W Highland St Unit 1102 Chandler, AZ 85224
Central Ridge NeighborhoodEstimated payment $2,510/month
Highlights
- Spanish Architecture
- 1 Fireplace
- Community Pool
- Chandler Traditional Academy - Goodman Rated A
- Private Yard
- Skylights
About This Home
Fantastic condo in the heart of Chandler! Best deal in the community! It is ready for your touches! Inside you will discover an open living area with vaulted ceilings, neutral paint, and wood laminate /tile flooring and a half bath and wood burning fireplace. Separate area that can work for an office. Kitchen boasts lots of cabinets, Stainless Steel appliances and opens to the dining area! Upstairs you will find 2 bedrooms with their own baths! Primary bedroom is quite large with both bedrooms having good size walk in closets and bathrooms with dual sinks and shower/shower-tub! Not often you get 2 primary suites! Plenty of space for family and guests. Close to 101 freeway, shopping, entertainment, Intel, ASU Research Park and the list goes on! Cute community pool/spa to enjoy your days!
Townhouse Details
Home Type
- Townhome
Est. Annual Taxes
- $1,236
Year Built
- Built in 1987
Lot Details
- 1,752 Sq Ft Lot
- Desert faces the front of the property
- Block Wall Fence
- Private Yard
HOA Fees
- $286 Monthly HOA Fees
Parking
- 2 Car Garage
- Common or Shared Parking
Home Design
- Spanish Architecture
- Wood Frame Construction
- Tile Roof
- Stucco
Interior Spaces
- 1,752 Sq Ft Home
- 2-Story Property
- Skylights
- 1 Fireplace
Kitchen
- Eat-In Kitchen
- Laminate Countertops
Flooring
- Carpet
- Laminate
- Tile
Bedrooms and Bathrooms
- 2 Bedrooms
- Primary Bathroom is a Full Bathroom
- 2.5 Bathrooms
- Dual Vanity Sinks in Primary Bathroom
- Bathtub With Separate Shower Stall
Schools
- Chandler Traditional Academy - Goodman Elementary And Middle School
- Chandler High School
Utilities
- Cooling Available
- Heating Available
- High Speed Internet
- Cable TV Available
Additional Features
- Outdoor Storage
- Property is near a bus stop
Listing and Financial Details
- Tax Lot 130
- Assessor Parcel Number 302-93-825
Community Details
Overview
- Association fees include roof repair, insurance, sewer, pest control, ground maintenance, front yard maint, trash, water, roof replacement, maintenance exterior
- Associa Arizona Association, Phone Number (480) 892-5222
- Montage At Tiburon Subdivision
Recreation
- Community Pool
- Community Spa
- Bike Trail
Map
Home Values in the Area
Average Home Value in this Area
Tax History
| Year | Tax Paid | Tax Assessment Tax Assessment Total Assessment is a certain percentage of the fair market value that is determined by local assessors to be the total taxable value of land and additions on the property. | Land | Improvement |
|---|---|---|---|---|
| 2025 | $1,236 | $16,086 | -- | -- |
| 2024 | $1,210 | $15,320 | -- | -- |
| 2023 | $1,210 | $27,150 | $5,430 | $21,720 |
| 2022 | $1,168 | $21,520 | $4,300 | $17,220 |
| 2021 | $1,224 | $19,920 | $3,980 | $15,940 |
| 2020 | $1,218 | $18,530 | $3,700 | $14,830 |
| 2019 | $1,172 | $17,470 | $3,490 | $13,980 |
| 2018 | $1,135 | $16,580 | $3,310 | $13,270 |
| 2017 | $1,058 | $15,000 | $3,000 | $12,000 |
| 2016 | $1,222 | $21,975 | $4,395 | $17,580 |
| 2015 | -- | $19,552 | $3,904 | $15,648 |
Property History
| Date | Event | Price | Change | Sq Ft Price |
|---|---|---|---|---|
| 03/20/2025 03/20/25 | Price Changed | $380,000 | -2.6% | $217 / Sq Ft |
| 03/01/2025 03/01/25 | For Sale | $390,000 | 0.0% | $223 / Sq Ft |
| 02/28/2025 02/28/25 | Off Market | $390,000 | -- | -- |
| 02/27/2025 02/27/25 | For Sale | $390,000 | +122.9% | $223 / Sq Ft |
| 05/02/2016 05/02/16 | Sold | $175,000 | -7.9% | $113 / Sq Ft |
| 03/15/2016 03/15/16 | Pending | -- | -- | -- |
| 03/15/2016 03/15/16 | For Sale | $189,950 | -- | $122 / Sq Ft |
Deed History
| Date | Type | Sale Price | Title Company |
|---|---|---|---|
| Warranty Deed | $175,000 | Chicago Title Agency Inc | |
| Special Warranty Deed | -- | Chicago Title | |
| Cash Sale Deed | $123,000 | First American Title | |
| Interfamily Deed Transfer | -- | First American Title | |
| Warranty Deed | $86,000 | -- | |
| Cash Sale Deed | $87,000 | Stewart Title & Trust | |
| Joint Tenancy Deed | -- | United Title Agency |
Mortgage History
| Date | Status | Loan Amount | Loan Type |
|---|---|---|---|
| Open | $250,000 | New Conventional | |
| Closed | $41,994 | Future Advance Clause Open End Mortgage | |
| Closed | $157,500 | New Conventional | |
| Previous Owner | $68,800 | New Conventional | |
| Previous Owner | $73,600 | No Value Available |
About the Listing Agent

Geoffrey's experience includes multiple residential and commercial real estate specialties, and he holds the prestigious CCIM designation (Certified Commercial Investment Member.) Geoffrey's transactions include more than 900 transactions worth over $250,000,000. His commitments to clients and referral agents are honesty competence and care. He loves to talk real estate and leverage his 15+ years of dealmaking into creative and successful solutions for his clients.
Geoffrey's Other Listings
Source: Arizona Regional Multiple Listing Service (ARMLS)
MLS Number: 6826113
APN: 302-93-825
- 2875 W Highland St Unit 1152
- 2875 W Highland St Unit 1213
- 2181 E La Vieve Ln
- 2170 E Caroline Ln
- 2166 E Caroline Ln
- 2713 W Oakgrove Ln
- 2715 W Calle Del Norte Unit 1
- 1320 N Desoto St
- 2106 E La Vieve Ln
- 2327 W Rockwell Ct
- 2050 N 90th Place
- 2416 W Stottler Dr
- 3165 W Golden Ln
- 2421 W Los Arboles Place
- 2401 W Los Arboles Place
- 3160 W Frankfurt Dr
- 2381 W Los Arboles Place
- 2400 W Los Arboles Place
- 2441 W Los Arboles Place
- 2371 W Los Arboles Place

