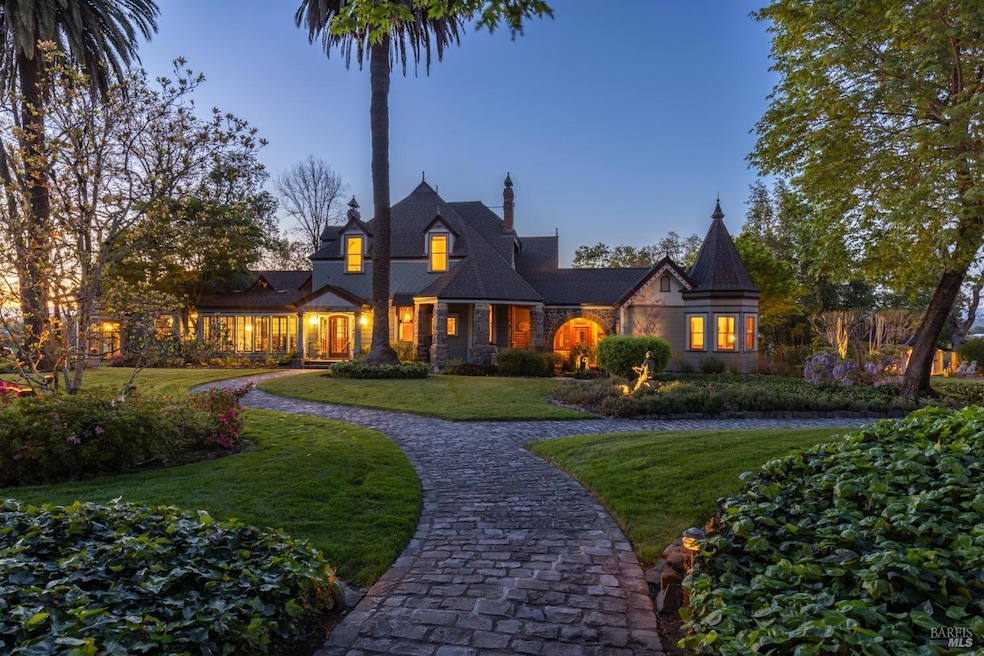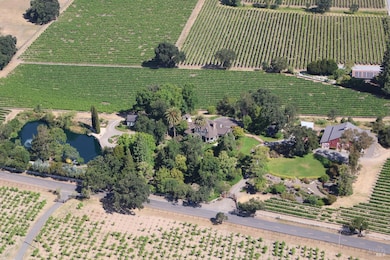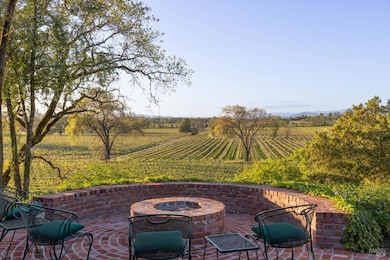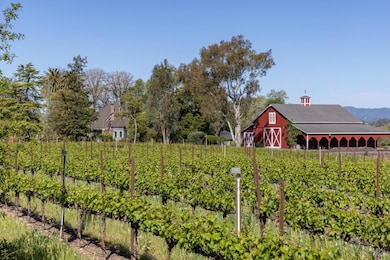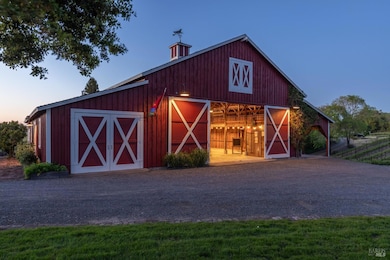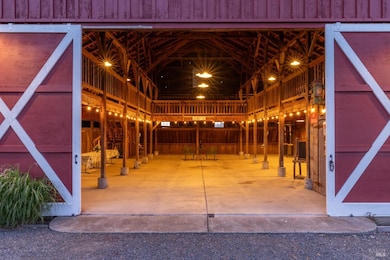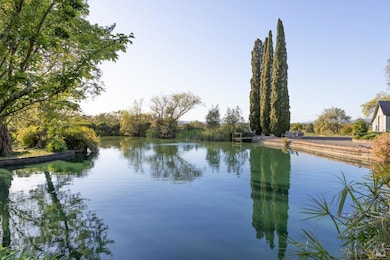
2875 Woolsey Rd Windsor, CA 95492
Estimated payment $29,520/month
Highlights
- Popular Property
- Barn
- Custom Home
- Guest House
- Wine Cellar
- Built-In Refrigerator
About This Home
Experience Oakmead, an exquisitely preserved estate in Russian River Valley. Built in 1888, this historic Sonoma County property overlooks 27.5 acres with 18.72 acres of picturesque Pinot Noir & Chardonnay vineyards contracted with esteemed wineries. Lovingly maintained for over 40 years by the same family, Oakmead seamlessly blends its original Victorian charm with modern amenities. Explore winding pathways through rose gardens, ponds, fountains, & manicured lawns, leading to a restored 5,000 sqft barn, art/exercise studio w/ half bath & an independent 2bed/1bath cottage. Additional features include wine cellar, multiple outbuildings & a detached two-car garage. The main residence, nestled amidst lush gardens, offers an outdoor kitchen, fire-pit & expansive patio for entertaining. The first floor showcases an elegant primary suite with walk in closet & grand bathroom, custom kitchen with large pantry & breakfast nook open to a cozy family room with one of five fireplaces. Rounding out the main floor is the sunroom, library, formal dining & living room with adjacent music room & a versatile office suite with full bath. Upstairs includes four bedrooms, a full bath & expansive views. Immerse yourself in the rich history & luxurious amenities of Oakmead, a rare wine country gem.
Home Details
Home Type
- Single Family
Est. Annual Taxes
- $19,695
Year Built
- Built in 1888 | Remodeled
Lot Details
- 27.46 Acre Lot
- Landscaped
- Private Lot
- Irregular Lot
- Front Yard Sprinklers
- Garden
Parking
- 2 Car Detached Garage
- 10 Open Parking Spaces
- Auto Driveway Gate
- Gravel Driveway
- Guest Parking
Property Views
- Vineyard
- Mountain
- Hills
Home Design
- Custom Home
- Ranch Property
- Brick Exterior Construction
- Composition Roof
- Wood Siding
- Redwood Siding
- Stone
Interior Spaces
- 4,747 Sq Ft Home
- 2-Story Property
- Beamed Ceilings
- Ceiling Fan
- Wood Burning Fireplace
- Brick Fireplace
- Formal Entry
- Wine Cellar
- Family Room
- Living Room with Fireplace
- Dining Room with Fireplace
- 5 Fireplaces
- Formal Dining Room
- Home Office
- Library
- Sun or Florida Room
- Partial Basement
Kitchen
- Breakfast Area or Nook
- Butlers Pantry
- Built-In Electric Oven
- Electric Cooktop
- Range Hood
- Microwave
- Built-In Refrigerator
- Dishwasher
- Kitchen Island
- Granite Countertops
- Tile Countertops
Flooring
- Wood
- Carpet
- Tile
Bedrooms and Bathrooms
- 5 Bedrooms
- Primary Bedroom on Main
- Dual Closets
- Bathroom on Main Level
- 4 Full Bathrooms
Laundry
- 220 Volts In Laundry
- Electric Dryer Hookup
Home Security
- Security System Owned
- Security Gate
Outdoor Features
- Pond
- Deck
- Patio
- Fire Pit
- Separate Outdoor Workshop
- Shed
- Built-In Barbecue
Additional Homes
- Guest House
Farming
- Barn
- Vineyard
Utilities
- Central Heating and Cooling System
- Furnace
- 220 Volts in Kitchen
- Power Generator
- Propane
- Private Water Source
- Well
- Septic System
- Private Sewer
- Cable TV Available
Listing and Financial Details
- Assessor Parcel Number 057-110-012-000
Map
Home Values in the Area
Average Home Value in this Area
Tax History
| Year | Tax Paid | Tax Assessment Tax Assessment Total Assessment is a certain percentage of the fair market value that is determined by local assessors to be the total taxable value of land and additions on the property. | Land | Improvement |
|---|---|---|---|---|
| 2023 | $19,695 | $1,661,440 | $655,279 | $1,061,868 |
| 2022 | $18,427 | $1,628,855 | $642,431 | $1,041,039 |
| 2021 | $18,991 | $1,596,961 | $629,835 | $967,126 |
| 2020 | $19,106 | $1,580,553 | $623,377 | $957,176 |
| 2019 | $18,994 | $1,549,570 | $611,154 | $938,416 |
| 2018 | $18,378 | $1,519,197 | $599,171 | $920,026 |
| 2017 | $17,856 | $1,489,457 | $587,423 | $902,034 |
| 2016 | $17,714 | $1,460,223 | $575,905 | $884,318 |
| 2015 | $17,082 | $1,438,297 | $567,255 | $871,042 |
| 2014 | $16,453 | $1,410,133 | $556,144 | $853,989 |
Property History
| Date | Event | Price | Change | Sq Ft Price |
|---|---|---|---|---|
| 04/08/2025 04/08/25 | For Sale | $4,995,000 | -- | $1,052 / Sq Ft |
Deed History
| Date | Type | Sale Price | Title Company |
|---|---|---|---|
| Grant Deed | -- | None Listed On Document | |
| Interfamily Deed Transfer | -- | Chicago Title Co |
Mortgage History
| Date | Status | Loan Amount | Loan Type |
|---|---|---|---|
| Previous Owner | $500,000 | Credit Line Revolving |
Similar Home in Windsor, CA
Source: Bay Area Real Estate Information Services (BAREIS)
MLS Number: 325020714
APN: 057-110-012
- 2062 Woolsey Rd
- 2961 River Rd
- 2705 River Rd
- 3111 Piner Rd
- 1160 Hart Ln
- 0 Hart Ln
- 3625 Fulton Rd
- 2324 Sophia Dr
- 2448 Tedeschi Dr
- 5190 Gayle Dr
- 5212 Whispering Creek Dr
- 2527 Richie Place
- 2263 Orleans St
- 1636 Abramson Rd
- 2311 San Miguel Ave
- 3465 Moriconi Dr
- 2305 San Miguel Ave
- 2242 Versaro Dr
- 2269 Versaro Dr
- 2318 Francisco Ave
