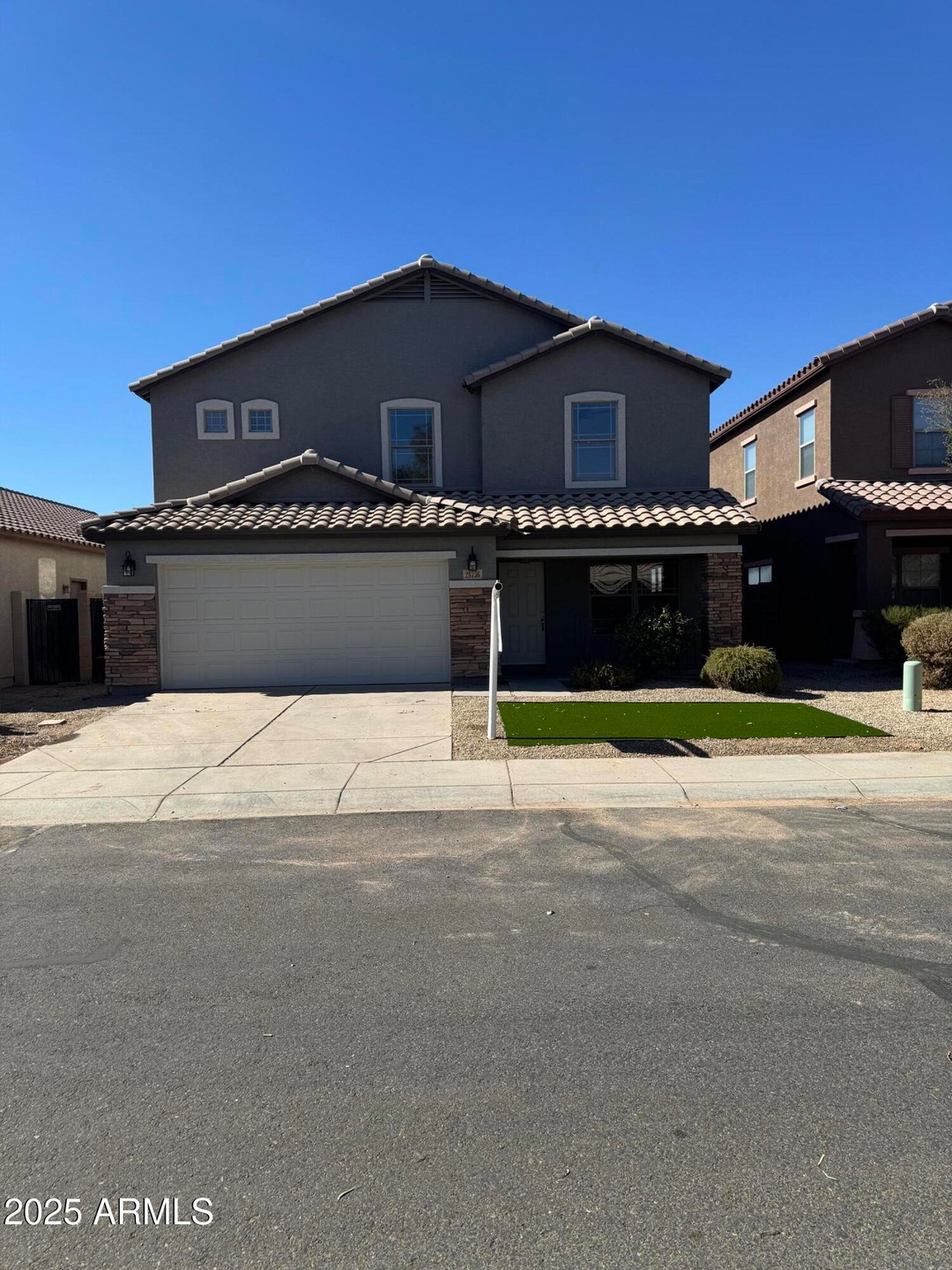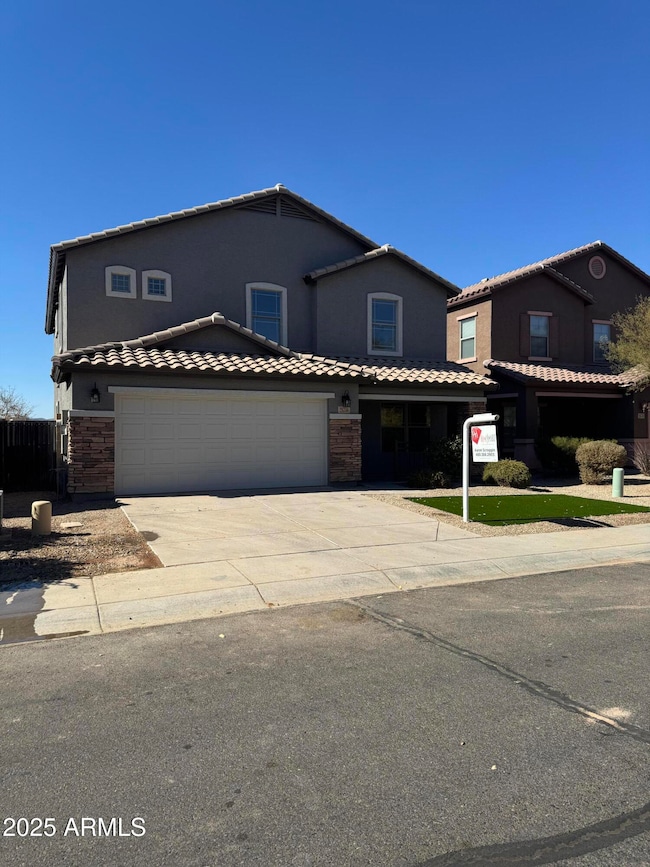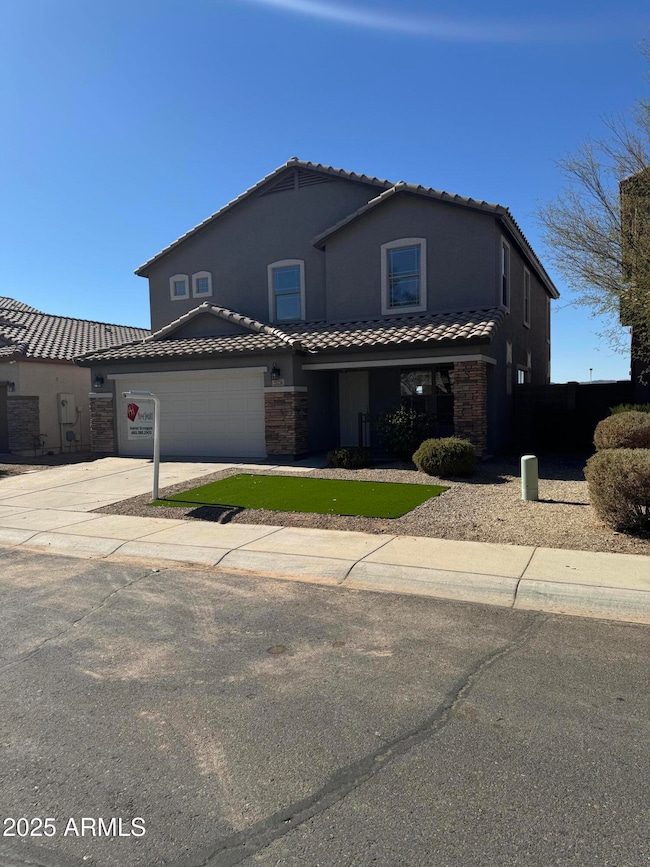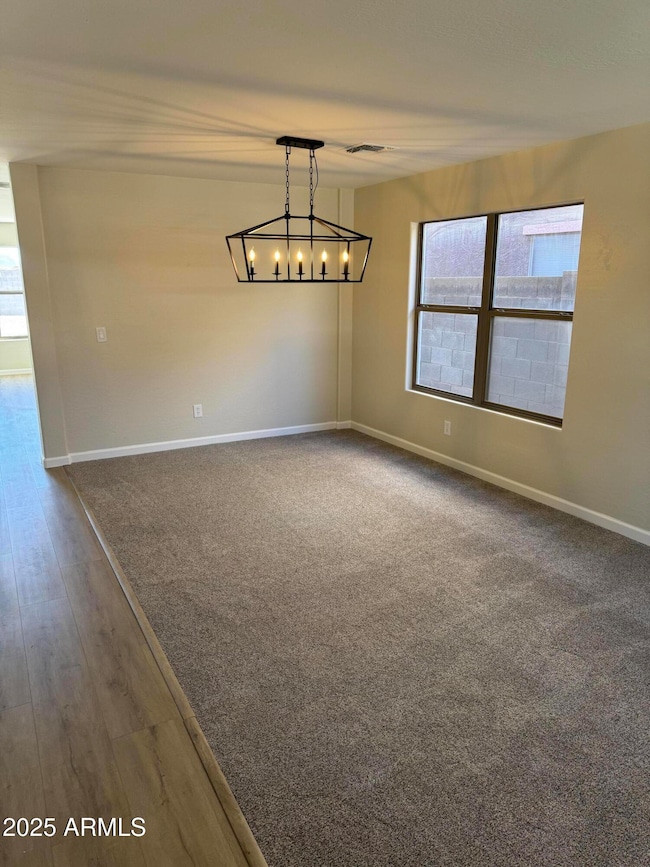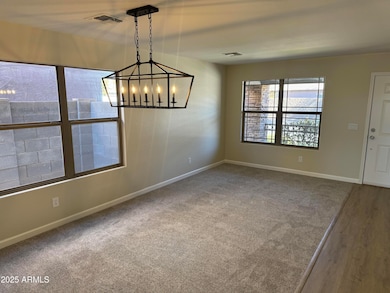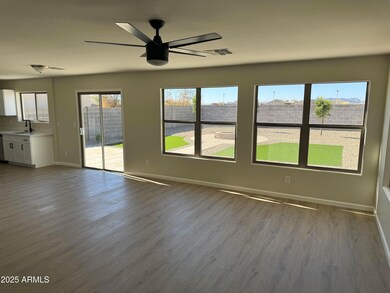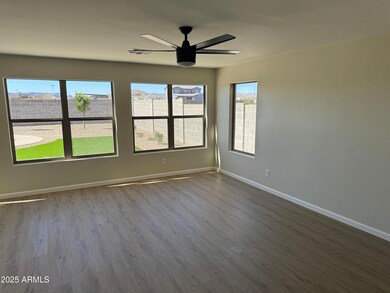
28756 N Desert Hills Dr San Tan Valley, AZ 85143
Johnson Ranch NeighborhoodEstimated payment $2,498/month
Highlights
- Golf Course Community
- Private Yard
- Tennis Courts
- Granite Countertops
- Community Pool
- 5-minute walk to Greystone Park
About This Home
Stunning 6-bedroom home in the desirable Johnson Ranch community! This home boasts brand-new flooring, countertops, and cabinetry throughout, along with fresh interior and exterior paint. Enjoy the privacy and incredible views with no homes behind the back yard. The new landscaping adds beautiful curb appeal, while the spacious interior offers ample room for living and entertaining. Residents of Johnson Ranch enjoy access to community pools, parks, and trails. Don't miss out on this upgraded gem.
Home Details
Home Type
- Single Family
Est. Annual Taxes
- $1,290
Year Built
- Built in 2005
Lot Details
- 5,176 Sq Ft Lot
- Block Wall Fence
- Artificial Turf
- Sprinklers on Timer
- Private Yard
HOA Fees
- $79 Monthly HOA Fees
Parking
- 2 Car Garage
Home Design
- Wood Frame Construction
- Tile Roof
- Stucco
Interior Spaces
- 2,486 Sq Ft Home
- 2-Story Property
- Ceiling Fan
- Washer and Dryer Hookup
Kitchen
- Kitchen Updated in 2025
- Eat-In Kitchen
- Kitchen Island
- Granite Countertops
Flooring
- Floors Updated in 2025
- Carpet
- Vinyl
Bedrooms and Bathrooms
- 6 Bedrooms
- Bathroom Updated in 2025
- 2.5 Bathrooms
- Dual Vanity Sinks in Primary Bathroom
- Bathtub With Separate Shower Stall
Schools
- Walker Butte K-8 Elementary And Middle School
- San Tan Foothills High School
Utilities
- Cooling Available
- Heating Available
Listing and Financial Details
- Tax Lot 27
- Assessor Parcel Number 210-70-469
Community Details
Overview
- Association fees include street maintenance
- Johnson Ranch Association, Phone Number (480) 987-8073
- Johnson Ranch Unit 22A Subdivision
Recreation
- Golf Course Community
- Tennis Courts
- Community Playground
- Community Pool
- Bike Trail
Map
Home Values in the Area
Average Home Value in this Area
Tax History
| Year | Tax Paid | Tax Assessment Tax Assessment Total Assessment is a certain percentage of the fair market value that is determined by local assessors to be the total taxable value of land and additions on the property. | Land | Improvement |
|---|---|---|---|---|
| 2025 | $1,290 | $28,589 | -- | -- |
| 2024 | $1,272 | $32,936 | -- | -- |
| 2023 | $1,293 | $24,734 | $1,250 | $23,484 |
| 2022 | $1,272 | $18,952 | $1,250 | $17,702 |
| 2021 | $1,414 | $17,005 | $0 | $0 |
| 2020 | $1,273 | $16,538 | $0 | $0 |
| 2019 | $1,274 | $15,671 | $0 | $0 |
| 2018 | $1,220 | $13,658 | $0 | $0 |
| 2017 | $1,146 | $13,631 | $0 | $0 |
| 2016 | $1,163 | $13,557 | $1,250 | $12,307 |
| 2014 | $1,139 | $9,435 | $1,000 | $8,435 |
Property History
| Date | Event | Price | Change | Sq Ft Price |
|---|---|---|---|---|
| 04/22/2025 04/22/25 | For Sale | $414,900 | 0.0% | $167 / Sq Ft |
| 04/14/2025 04/14/25 | Pending | -- | -- | -- |
| 04/02/2025 04/02/25 | Price Changed | $414,900 | -1.2% | $167 / Sq Ft |
| 03/20/2025 03/20/25 | Price Changed | $419,900 | -1.2% | $169 / Sq Ft |
| 03/06/2025 03/06/25 | Price Changed | $424,900 | -1.2% | $171 / Sq Ft |
| 02/17/2025 02/17/25 | Price Changed | $429,900 | -2.1% | $173 / Sq Ft |
| 02/05/2025 02/05/25 | For Sale | $439,000 | -- | $177 / Sq Ft |
Deed History
| Date | Type | Sale Price | Title Company |
|---|---|---|---|
| Warranty Deed | $270,000 | Magnus Title Agency | |
| Special Warranty Deed | $114,900 | Great American Title Agency | |
| Trustee Deed | $119,000 | Great American Title Agency | |
| Warranty Deed | $300,000 | Grand Canyon Title Agency In | |
| Quit Claim Deed | -- | Grand Canyon Title Agency In | |
| Cash Sale Deed | $200,190 | -- | |
| Special Warranty Deed | $200,190 | -- |
Mortgage History
| Date | Status | Loan Amount | Loan Type |
|---|---|---|---|
| Previous Owner | $117,244 | New Conventional | |
| Previous Owner | $240,000 | New Conventional | |
| Previous Owner | $246,400 | Fannie Mae Freddie Mac | |
| Previous Owner | $24,000 | Fannie Mae Freddie Mac | |
| Previous Owner | $190,100 | New Conventional |
Similar Homes in the area
Source: Arizona Regional Multiple Listing Service (ARMLS)
MLS Number: 6816125
APN: 210-70-469
- 29101 N Yellow Bee Dr
- 110 W Yellow Bee Dr
- 56 W Desert Vista Trail Unit 22A
- 113 W Desert Vista Trail Unit 22A
- 32 W Desert Vista Trail
- 85 W Grey Stone St
- 69 W Grey Stone St
- 527 W Silverdale Rd
- 28614 N Sunset Dr Unit 23A
- 28933 N Saddle Way
- 29236 N Red Finch Dr
- 29219 N Red Finch Dr
- 77 W Diamond Trail Unit 22B
- 29051 N Shannon Dr
- 231 E Mule Train Trail
- 208 E Diamond Trail
- 33 W Canyon Rock Rd
- 29322 N Red Finch Dr
- 28213 N Holly Rd
- 366 E Mule Train Trail
