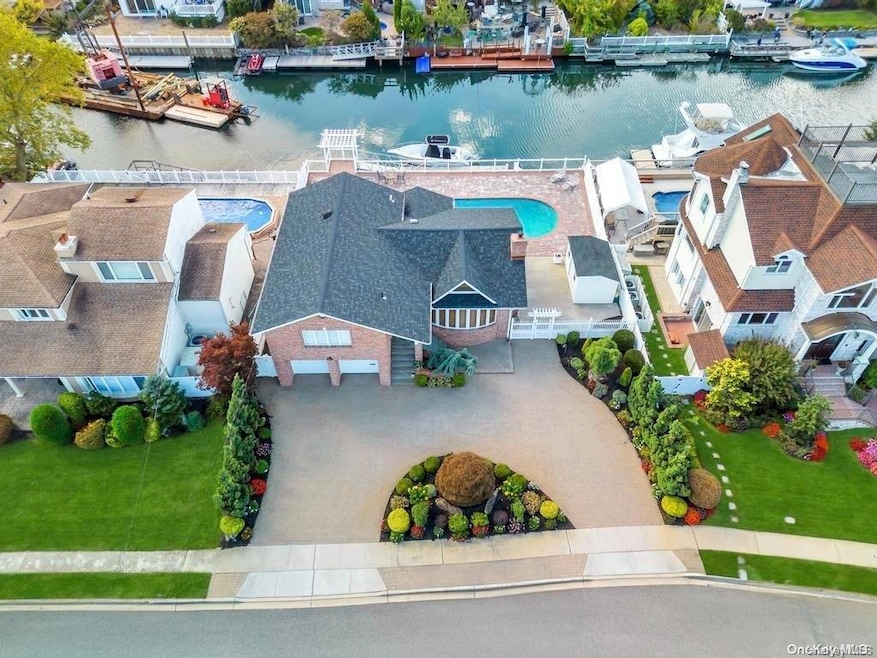
2876 Bay Dr Merrick, NY 11566
Merrick NeighborhoodHighlights
- Docks
- In Ground Pool
- Waterfront
- Merrick Avenue Middle School Rated A
- Sauna
- Canal Access
About This Home
As of April 2025LOCATION, LOCATION, LOCATION. Beautiful custom home on Verity Canal with New 80ft Fiberglass Bulkhead, aluminum catwalk, floating dock & heated gunite inground pool. After admiring this magnificent property with custom pavers located on a cul-de-sac, water views & quiet neighborhood w/sidewalks, come inside to a truly custom home. Open floor plan for entertaining w/warm custom cherry kitchen cabinets, granite countertops w/ Viking 36" gas oven, Sub Zero refrigerator, Fisher & Paykel dishwasher, Viking wine cooler. All tile floors with radiant heat throughout the house with custom crown/dental molding & built-ins. Pella windows/sliders. Marble bath w/Jacuzzi tub and even a steam shower. Originally 3 bedrooms it is now a 2 bed, 3 bath house, (Can be converted back to a 3 bedroom) w/ 2 car garage. Huge walk in closet, Central Vac, CAC. Weil Mclain burner, New roof 2023, freshly painted 2023, too much to list! MORE PICTURES COMING SOON., Additional information: Appearance:Excellent,Green Features:Insulated Doors,Interior Features:Marble Bath,Separate Hotwater Heater:Yes
Last Agent to Sell the Property
Exit Realty Edge Brokerage Phone: 631-730-5100 License #10401327559

Last Buyer's Agent
Exit Realty Edge Brokerage Phone: 631-730-5100 License #10401327559

Home Details
Home Type
- Single Family
Est. Annual Taxes
- $21,399
Year Built
- Built in 1958
Lot Details
- 7,571 Sq Ft Lot
- Lot Dimensions are 75x100.95
- Waterfront
- Back Yard Fenced
- Front and Back Yard Sprinklers
Home Design
- Split Level Home
- Brick Exterior Construction
- Frame Construction
- Shake Siding
- Vinyl Siding
- Cedar
Interior Spaces
- 2,085 Sq Ft Home
- Built-In Features
- New Windows
- Double Pane Windows
- Awning
- ENERGY STAR Qualified Windows
- Insulated Windows
- Formal Dining Room
- Sauna
- Water Views
- Finished Basement
Kitchen
- Freezer
- Dishwasher
- Granite Countertops
Bedrooms and Bathrooms
- 2 Bedrooms
- En-Suite Primary Bedroom
- Walk-In Closet
- 3 Full Bathrooms
Laundry
- Dryer
- Washer
Home Security
- Home Security System
- Smart Thermostat
Parking
- Attached Garage
- Garage Door Opener
- Driveway
Eco-Friendly Details
- ENERGY STAR Qualified Equipment for Heating
Outdoor Features
- In Ground Pool
- Canal Access
- Docks
- Balcony
- Deck
- Patio
- Shed
Schools
- Norman J Levy Lakeside Elementary School
- Merrick Avenue Middle School
- John F Kennedy High School
Utilities
- Central Air
- Heating System Uses Natural Gas
- Radiant Heating System
- Water Heater
Listing and Financial Details
- Exclusions: Chandelier(s)
- Legal Lot and Block 58 / 194
- Assessor Parcel Number 2089-62-194-00-0058-0
Map
Home Values in the Area
Average Home Value in this Area
Property History
| Date | Event | Price | Change | Sq Ft Price |
|---|---|---|---|---|
| 04/22/2025 04/22/25 | Sold | $1,313,250 | -6.2% | $630 / Sq Ft |
| 12/19/2024 12/19/24 | Pending | -- | -- | -- |
| 10/05/2024 10/05/24 | For Sale | $1,399,999 | -- | $671 / Sq Ft |
Tax History
| Year | Tax Paid | Tax Assessment Tax Assessment Total Assessment is a certain percentage of the fair market value that is determined by local assessors to be the total taxable value of land and additions on the property. | Land | Improvement |
|---|---|---|---|---|
| 2024 | $5,124 | $709 | $337 | $372 |
| 2023 | $21,304 | $709 | $337 | $372 |
| 2022 | $21,304 | $709 | $337 | $372 |
| 2021 | $22,086 | $682 | $324 | $358 |
| 2020 | $11,430 | $1,189 | $1,059 | $130 |
| 2019 | $5,925 | $1,274 | $897 | $377 |
| 2018 | $7,153 | $1,612 | $0 | $0 |
| 2017 | $18,548 | $1,612 | $1,135 | $477 |
| 2016 | $25,447 | $1,612 | $1,135 | $477 |
| 2015 | $6,397 | $1,612 | $1,135 | $477 |
| 2014 | $6,397 | $1,612 | $1,135 | $477 |
| 2013 | $6,053 | $1,612 | $1,135 | $477 |
Deed History
| Date | Type | Sale Price | Title Company |
|---|---|---|---|
| Quit Claim Deed | -- | None Available | |
| Deed | $485,000 | John Mc Dermott | |
| Deed | -- | -- |
Similar Homes in Merrick, NY
Source: OneKey® MLS
MLS Number: L3583389
APN: 2089-62-194-00-0058-0
- 1956 Leonard Ln
- 3001 Hewlett Ave
- 1951 Helen Ct
- 2925 Hewlett Ave
- 3032 Hewlett Ave
- 2729 Shore Dr
- 2956 Judith Dr
- 2884 Joyce Ln
- 118 Brighton Way
- 2932 Joyce Ln
- 2854 Wynsum Ave
- 1896 Helen Ct
- 2810 Wynsum Ave
- 2074 Ellen Dr
- 2121 Ellen Dr
- 2872 Rosebud Ave
- 2910 Lonni Ln
- 4 Bonnie Ct
- 2814 Colonial Ave
- 2643 Kenny Ave
