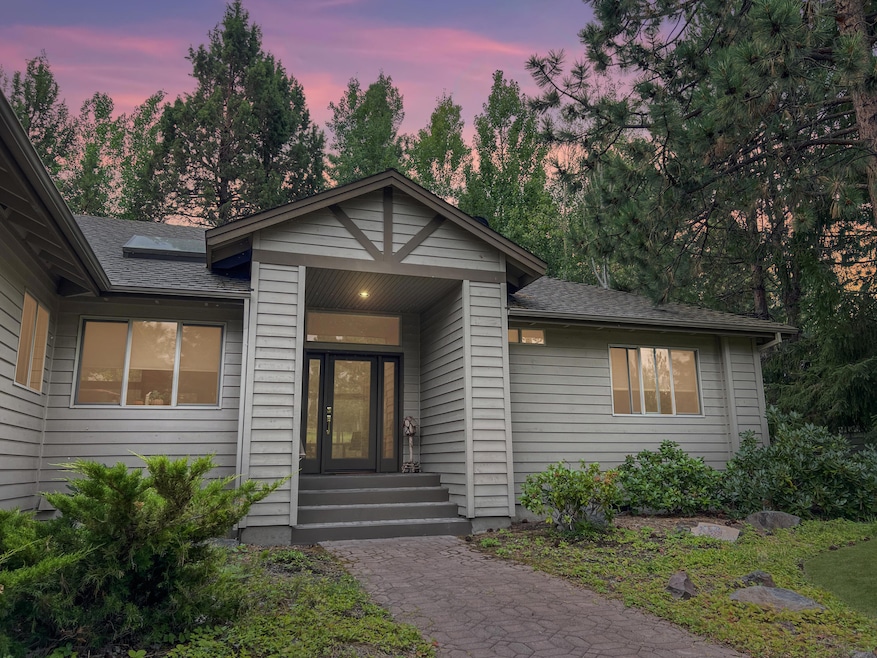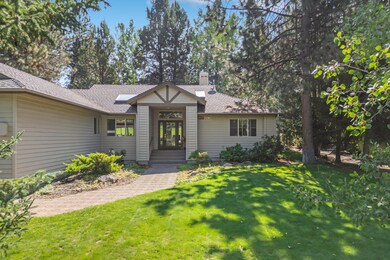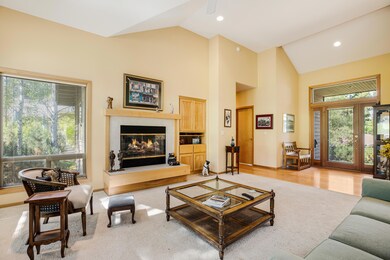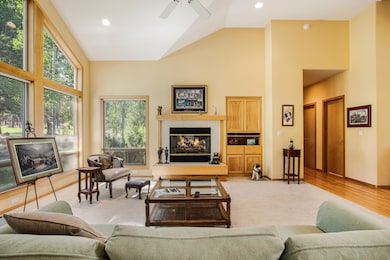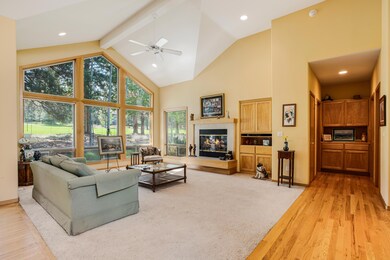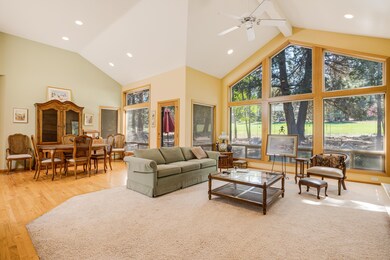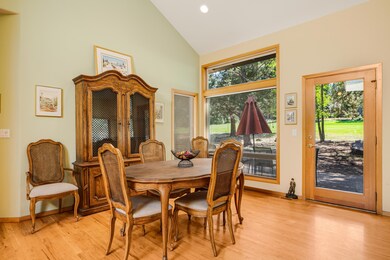
2876 NW Melville Dr Bend, OR 97701
Awbrey Butte NeighborhoodEstimated payment $6,066/month
Highlights
- On Golf Course
- Gated Community
- Vaulted Ceiling
- High Lakes Elementary School Rated A-
- Northwest Architecture
- Wood Flooring
About This Home
Welcome to your dream home! This single-story gem in the gated Awbrey Glen golf community on Bend's westside, overlooking the 9th fairway. Offering breathtaking views from the great room's floor-to-ceiling windows, you will want to cozy up by the gas fireplace, bask in the natural light, and step out to your private patio.
The spacious kitchen with a walk-in pantry and ample counter space is a chef's delight. Dining and living areas boast an open floor plan with golf course views. The primary bedroom is a hidden sanctuary with a ceiling fan, walk-in closet, and private patio access.
Guest bedrooms are thoughtfully positioned for privacy, and the individual laundry/mud room adds convenience. This home has it all and more! Experience the magic of this exceptional property and make it yours today! Don't miss this opportunity for a relaxing getaway in the heart of Awbrey Glen.
Home Details
Home Type
- Single Family
Est. Annual Taxes
- $5,941
Year Built
- Built in 1997
Lot Details
- 0.25 Acre Lot
- On Golf Course
- Landscaped
- Front and Back Yard Sprinklers
- Sprinklers on Timer
- Property is zoned RS, RS
HOA Fees
- $84 Monthly HOA Fees
Parking
- 2 Car Attached Garage
- Garage Door Opener
- Driveway
Property Views
- Golf Course
- Neighborhood
Home Design
- Northwest Architecture
- Stem Wall Foundation
- Frame Construction
- Composition Roof
Interior Spaces
- 1,737 Sq Ft Home
- 1-Story Property
- Vaulted Ceiling
- Ceiling Fan
- Skylights
- Gas Fireplace
- Double Pane Windows
- Vinyl Clad Windows
- Great Room with Fireplace
Kitchen
- Oven
- Cooktop
- Microwave
- Dishwasher
- Tile Countertops
- Disposal
Flooring
- Wood
- Carpet
- Vinyl
Bedrooms and Bathrooms
- 3 Bedrooms
- Walk-In Closet
- 2 Full Bathrooms
- Bathtub with Shower
Laundry
- Laundry Room
- Dryer
- Washer
Home Security
- Carbon Monoxide Detectors
- Fire and Smoke Detector
Outdoor Features
- Patio
Schools
- High Lakes Elementary School
- Pacific Crest Middle School
- Summit High School
Utilities
- No Cooling
- Forced Air Heating System
- Heating System Uses Natural Gas
- Water Heater
Listing and Financial Details
- Tax Lot 03700
- Assessor Parcel Number 186194
Community Details
Overview
- Awbrey Glen Subdivision
Recreation
- Tennis Courts
- Community Playground
- Park
- Trails
- Snow Removal
Security
- Gated Community
Map
Home Values in the Area
Average Home Value in this Area
Tax History
| Year | Tax Paid | Tax Assessment Tax Assessment Total Assessment is a certain percentage of the fair market value that is determined by local assessors to be the total taxable value of land and additions on the property. | Land | Improvement |
|---|---|---|---|---|
| 2024 | $6,663 | $397,970 | -- | -- |
| 2023 | $6,177 | $386,380 | $0 | $0 |
| 2022 | $5,763 | $364,210 | $0 | $0 |
| 2021 | $5,772 | $353,610 | $0 | $0 |
| 2020 | $5,476 | $353,610 | $0 | $0 |
| 2019 | $5,323 | $343,320 | $0 | $0 |
| 2018 | $5,173 | $333,330 | $0 | $0 |
| 2017 | $5,088 | $323,630 | $0 | $0 |
| 2016 | $4,855 | $314,210 | $0 | $0 |
| 2015 | $4,722 | $305,060 | $0 | $0 |
| 2014 | $4,585 | $296,180 | $0 | $0 |
Property History
| Date | Event | Price | Change | Sq Ft Price |
|---|---|---|---|---|
| 03/19/2025 03/19/25 | Pending | -- | -- | -- |
| 02/22/2025 02/22/25 | Price Changed | $985,000 | -1.4% | $567 / Sq Ft |
| 11/02/2024 11/02/24 | Price Changed | $999,000 | -2.5% | $575 / Sq Ft |
| 11/01/2024 11/01/24 | For Sale | $1,025,000 | 0.0% | $590 / Sq Ft |
| 10/31/2024 10/31/24 | Off Market | $1,025,000 | -- | -- |
| 10/03/2024 10/03/24 | Price Changed | $1,025,000 | -2.2% | $590 / Sq Ft |
| 07/12/2024 07/12/24 | Price Changed | $1,048,400 | -4.6% | $604 / Sq Ft |
| 08/04/2023 08/04/23 | For Sale | $1,098,400 | -- | $632 / Sq Ft |
Mortgage History
| Date | Status | Loan Amount | Loan Type |
|---|---|---|---|
| Closed | $173,000 | New Conventional | |
| Closed | $50,000 | Credit Line Revolving | |
| Closed | $120,000 | New Conventional | |
| Closed | $50,000 | Credit Line Revolving | |
| Closed | $241,500 | Negative Amortization | |
| Closed | $25,000 | Credit Line Revolving | |
| Closed | $200,000 | Stand Alone First | |
| Closed | $100,000 | Credit Line Revolving | |
| Closed | $75,000 | Credit Line Revolving |
Similar Homes in Bend, OR
Source: Southern Oregon MLS
MLS Number: 220169275
APN: 186194
- 2876 NW Melville Dr
- 3225 NW Melville Dr
- 2772 NW Rainbow Ridge Dr
- 3271 NW Melville Dr
- 2669 NW Havre Ct
- 2661 NW Havre Ct
- 2799 NW Horizon Dr
- 2657 NW Nordeen Way
- 2727 NW Rainbow Ct
- 3361 NW Mccready Dr
- 2680 NW Nordic Ave
- 3028 NW Underhill Place
- 2650 NW Waymaker Ct Unit Lot 11
- 2637 NW Waymaker Ct Unit Lot 2
- 3202 NW Underhill Place
- 2995 NW Polarstar Ave
- 3003 NW Polarstar Ave
- 2806 NW Nightfall Cir
- 2926 NW Chardonnay Ln
- 2626 Waymaker Ct Unit Lot 7
