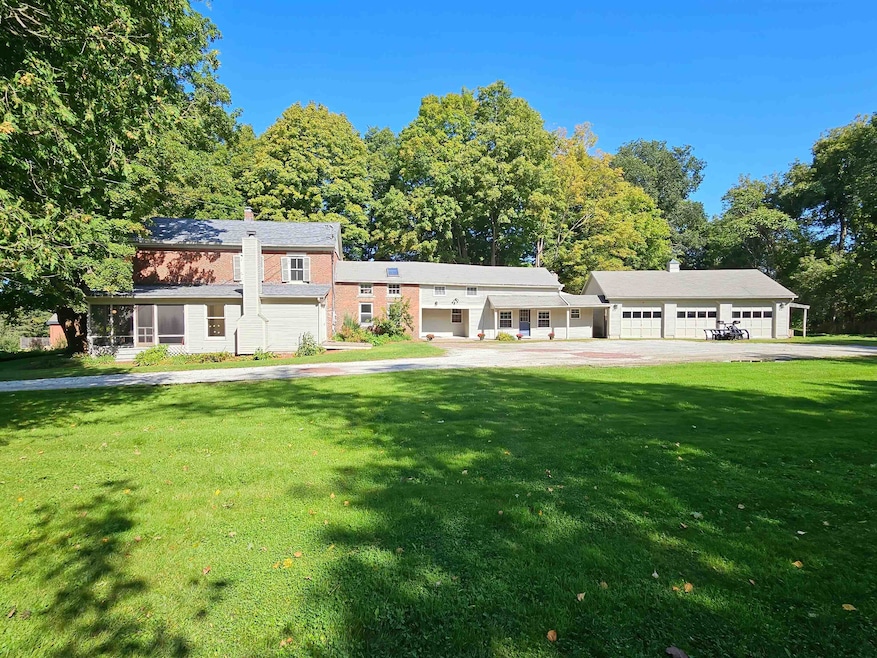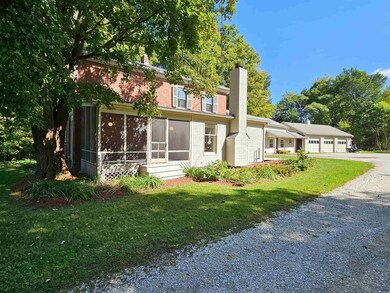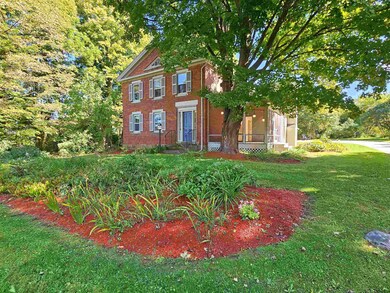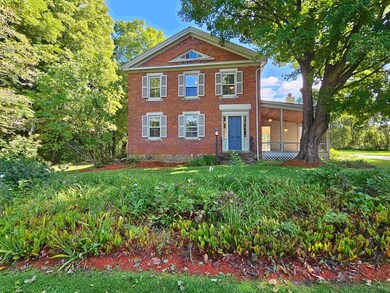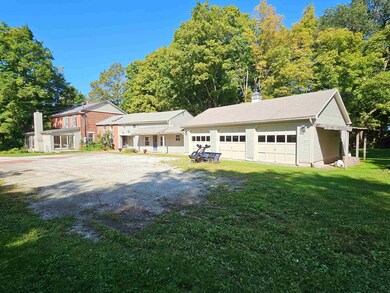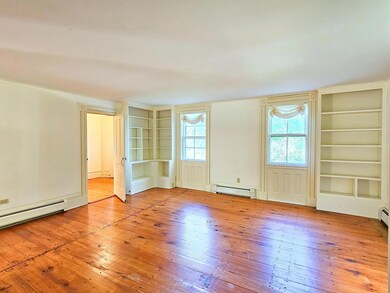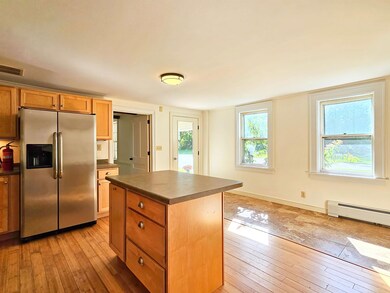
2877 Spear St Charlotte, VT 05445
Estimated Value: $933,000 - $1,192,553
Highlights
- 13.46 Acre Lot
- Countryside Views
- Post and Beam
- Charlotte Central School Rated A-
- Secluded Lot
- Wood Flooring
About This Home
As of January 2024Spear Street property with RESIDENTIAL, OFFICE, OR MIXED USE POTENTIAL. Steeped in history, this classic farmhouse on 13.46 acres is known in Charlotte as The Hancock House. The main house is a 4+ bedroom brick farmhouse with an attached 2 bedroom apartment, both recently painted and updated. The property is on three lots, with potential for subdivision or construction of additional dwellings. The main house has many historic details such as fireplace and built in bookcase details; wood floors through most of the house. Large country kitchen. Apartment has an open floor plan: living room, dining, kitchen, and two bedrooms with lofts. Full basement in the apartment. Three bay garage. Residential and commercial use are both possible. Beautiful acres of open fields and meadows and pastoral views in the backyard. Space for gardens and animals. New septic in 2022. The property is right on Spear Street, a few minutes away from the Charlotte General Store and Philo Ridge Farm. Several stables are in the neighborhood. About a 20 minute drive to Burlington and Interstate-89. Smuggler’s Notch and Stowe skiing are about an hour away. Owner is a licensed real estate agent.
Home Details
Home Type
- Single Family
Est. Annual Taxes
- $11,312
Year Built
- Built in 1840
Lot Details
- 13.46 Acre Lot
- Poultry Coop
- Secluded Lot
- Level Lot
- Open Lot
- Garden
- Historic Home
- Property is zoned East Charlotte Village
Parking
- 3 Car Attached Garage
- Stone Driveway
Home Design
- Post and Beam
- Farmhouse Style Home
- Brick Exterior Construction
- Stone Foundation
- Wood Frame Construction
- Shingle Roof
- Clap Board Siding
Interior Spaces
- 2-Story Property
- Fireplace
- Screened Porch
- Countryside Views
Kitchen
- Gas Range
- Microwave
- Dishwasher
- Kitchen Island
Flooring
- Wood
- Carpet
- Tile
- Vinyl
Bedrooms and Bathrooms
- 6 Bedrooms
Laundry
- Dryer
- Washer
Basement
- Interior Basement Entry
- Laundry in Basement
Utilities
- Baseboard Heating
- Heating System Uses Gas
- Heating System Uses Oil
- Private Water Source
- Drilled Well
- Liquid Propane Gas Water Heater
- Septic Tank
- Leach Field
- Cable TV Available
Additional Features
- Accessory Dwelling Unit (ADU)
- Grass Field
Listing and Financial Details
- Exclusions: Trailer, Mower, Snow Plow, Salt and Sand Box will be removed prior to sale, and not included.
Ownership History
Purchase Details
Home Financials for this Owner
Home Financials are based on the most recent Mortgage that was taken out on this home.Purchase Details
Similar Homes in Charlotte, VT
Home Values in the Area
Average Home Value in this Area
Purchase History
| Date | Buyer | Sale Price | Title Company |
|---|---|---|---|
| Heilenbach Family Revocable Trust | $925,000 | -- | |
| Heilenbach Family Revocable Trust | $925,000 | -- | |
| Halvorson Timothy S | $50,000 | -- | |
| Halvorson Timothy S | $50,000 | -- |
Property History
| Date | Event | Price | Change | Sq Ft Price |
|---|---|---|---|---|
| 01/03/2024 01/03/24 | Sold | $925,000 | -5.1% | $233 / Sq Ft |
| 10/22/2023 10/22/23 | Pending | -- | -- | -- |
| 09/21/2023 09/21/23 | For Sale | $975,000 | -- | $246 / Sq Ft |
Tax History Compared to Growth
Tax History
| Year | Tax Paid | Tax Assessment Tax Assessment Total Assessment is a certain percentage of the fair market value that is determined by local assessors to be the total taxable value of land and additions on the property. | Land | Improvement |
|---|---|---|---|---|
| 2024 | $13,318 | $879,100 | $360,800 | $518,300 |
| 2023 | $11,841 | $879,100 | $360,800 | $518,300 |
| 2022 | $11,312 | $618,600 | $274,400 | $344,200 |
| 2021 | $11,748 | $618,600 | $274,400 | $344,200 |
| 2020 | $11,768 | $618,600 | $274,400 | $344,200 |
| 2019 | $11,350 | $618,600 | $274,400 | $344,200 |
| 2018 | $11,176 | $618,600 | $274,400 | $344,200 |
| 2017 | $10,655 | $618,600 | $274,400 | $344,200 |
| 2016 | $10,777 | $618,600 | $274,400 | $344,200 |
Agents Affiliated with this Home
-
Yana Walder

Seller's Agent in 2024
Yana Walder
Lake Point Properties, LLC
(802) 777-0282
1 in this area
11 Total Sales
-
Richard McClain

Seller Co-Listing Agent in 2024
Richard McClain
Lake Point Properties, LLC
(802) 557-4252
2 in this area
15 Total Sales
Map
Source: PrimeMLS
MLS Number: 4970992
APN: (043) 00002-2877
- 2760 Spear St
- 3888 Spear St
- 730 Bingham Brook Rd
- 488 Guinea Rd
- 1555 Spear St
- 16 Sutton Place
- 692 Church Hill Rd
- Lot 4 Homestead Dr
- 1295 Lime Kiln Rd
- 20 Patton Woods Rd
- 114 Mount Philo Rd
- 4425 Ethan Allen Hwy
- 400 Crosswind Rd
- 885 Greenbush Rd
- 7253 The Terraces
- 305 Farmall Dr
- 293 Farmall Dr
- 6110 Mt Philo Rd
- 133 Covington Ln
- 82 Ballards Corner Rd
- 2877 Spear St
- 2858 Spear St
- 2834 Spear St
- 28 Beverly Place
- 2951 Spear St Unit 9
- 2951 Spear St
- 2996 Spear St
- 2760 Spear St Unit 1
- 3015 Spear St
- 3022 Spear St
- 2514 Hinesburg Rd
- 650 Elfin Ln
- 204 Jackson Hill Rd
- 3087 Spear St Unit 3085
- 3085 Spear St
- 2086 Hinesburg Rd
- 3125 Spear St
- 2149 Hinesburg Rd
- 85 Valley View Dr
- 2101 Hinesburg Rd
