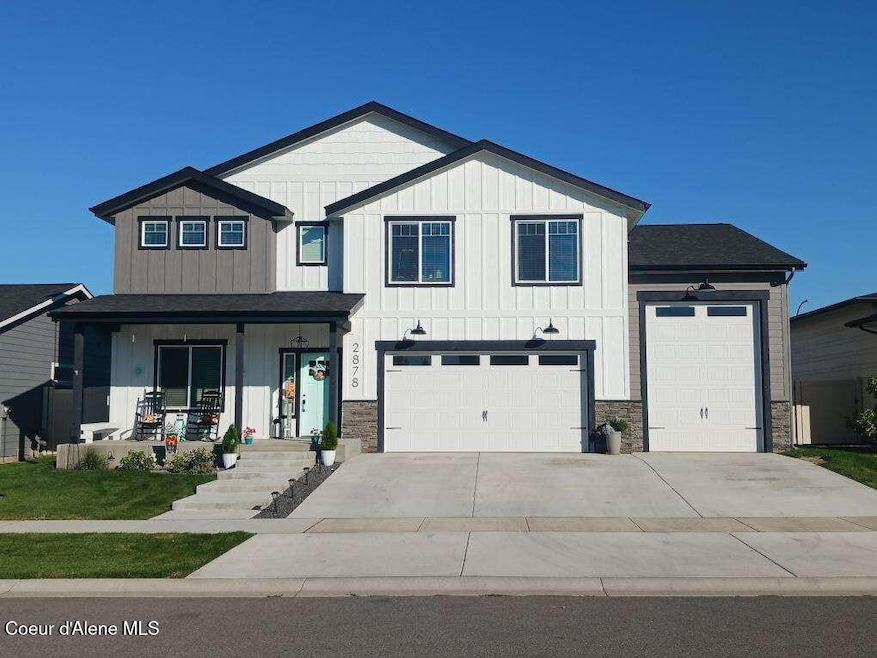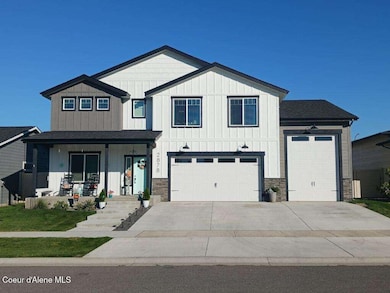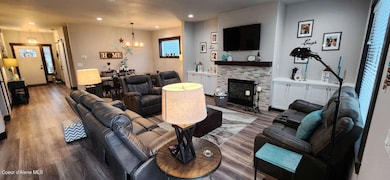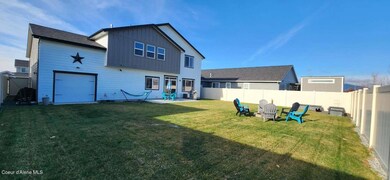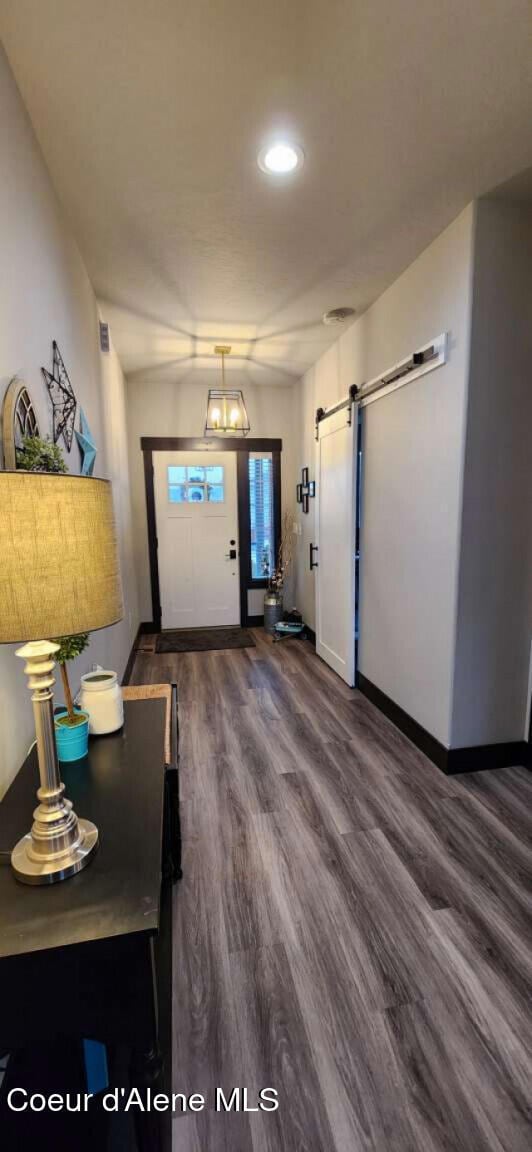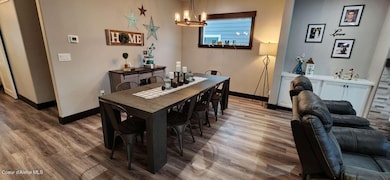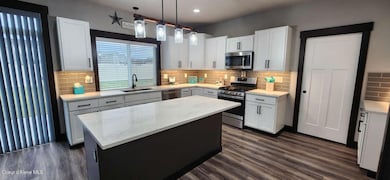
2878 N Callary St Post Falls, ID 83854
Estimated payment $4,664/month
Highlights
- Covered RV Parking
- Lawn
- Walk-In Pantry
- Modern Architecture
- Covered patio or porch
- Fireplace
About This Home
Gorgeous Modern Farmhouse home, 3,021 sq. ft., built in 2022. 4 bedrooms, 3 full baths and large game room/5th bedroom. 2 car garage plus a RV bay. Lots of custom touches throughout including barn doors and soft closing cabinets and toilets. Dream primary closet, and huge primary bath with tile shower and 6 ft. soaker tub. Backyard includes a fire pit and 3 custom built raised beds, for a garden or flowers. Central location in Post Falls, walking distance to the High School, Prairie View Elementary and Tullamoore Park. Easy access to SH 41 and I90.
Home Details
Home Type
- Single Family
Est. Annual Taxes
- $2,295
Year Built
- Built in 2022
Lot Details
- 7,841 Sq Ft Lot
- Property is Fully Fenced
- Landscaped
- Level Lot
- Front Yard Sprinklers
- Lawn
- Garden
- Property is zoned R1, R1
HOA Fees
- $25 Monthly HOA Fees
Home Design
- Modern Architecture
- Concrete Foundation
- Frame Construction
- Shingle Roof
- Composition Roof
- Lap Siding
Interior Spaces
- 3,021 Sq Ft Home
- Multi-Level Property
- Fireplace
- Crawl Space
- Washer and Electric Dryer Hookup
Kitchen
- Walk-In Pantry
- Gas Oven or Range
- Microwave
- Dishwasher
- Kitchen Island
- Disposal
Flooring
- Carpet
- Laminate
- Tile
Bedrooms and Bathrooms
- 4 Bedrooms | 1 Main Level Bedroom
- 3 Bathrooms
Parking
- Attached Garage
- Covered RV Parking
Outdoor Features
- Covered patio or porch
Utilities
- Forced Air Heating and Cooling System
- Heating System Uses Natural Gas
- Furnace
- Gas Available
- Gas Water Heater
- High Speed Internet
- Internet Available
Community Details
- Wheelbarrow Estates Association
- Built by Gemestone Homes Inc
- Wheelbarrow Estates Subdivision
Listing and Financial Details
- Assessor Parcel Number PL3090010070
Map
Home Values in the Area
Average Home Value in this Area
Tax History
| Year | Tax Paid | Tax Assessment Tax Assessment Total Assessment is a certain percentage of the fair market value that is determined by local assessors to be the total taxable value of land and additions on the property. | Land | Improvement |
|---|---|---|---|---|
| 2024 | $2,869 | $648,800 | $148,750 | $500,050 |
| 2023 | $2,869 | $700,053 | $175,000 | $525,053 |
| 2022 | $838 | $665,053 | $140,000 | $525,053 |
| 2021 | $982 | $100,000 | $100,000 | $0 |
| 2020 | $777 | $70,000 | $70,000 | $0 |
| 2019 | $0 | $0 | $0 | $0 |
Property History
| Date | Event | Price | Change | Sq Ft Price |
|---|---|---|---|---|
| 04/01/2025 04/01/25 | Price Changed | $798,500 | -1.7% | $264 / Sq Ft |
| 02/20/2025 02/20/25 | For Sale | $812,500 | +364.3% | $269 / Sq Ft |
| 12/03/2021 12/03/21 | Sold | -- | -- | -- |
| 11/11/2021 11/11/21 | Pending | -- | -- | -- |
| 10/14/2021 10/14/21 | For Sale | $175,000 | 0.0% | -- |
| 10/01/2021 10/01/21 | Pending | -- | -- | -- |
| 09/27/2021 09/27/21 | For Sale | $175,000 | -- | -- |
Deed History
| Date | Type | Sale Price | Title Company |
|---|---|---|---|
| Warranty Deed | -- | Pioneer Title | |
| Warranty Deed | -- | Pioneer Title |
Mortgage History
| Date | Status | Loan Amount | Loan Type |
|---|---|---|---|
| Open | $360,000 | New Conventional |
Similar Homes in Post Falls, ID
Source: Coeur d'Alene Multiple Listing Service
MLS Number: 25-1485
APN: PL3090010070
- 2895 N Callary St
- 2743 N Neptune St
- 2694 N Neptune St
- 2848 O Connor Blvd
- 3144 N Kiernan Dr
- 2920 N Neptune St
- 2871 N Neptune St
- 2803 E Cinder Ave
- 0 E Bogie Dr
- 2902 N Charlene Kelsy St
- 2920 N Charlene Kelsy St
- 2825 E Cinder Ave
- 3397 E Garin Ct
- 3398 E Garin Ct
- 2921 N Madeira St
- 0 E Poleline Ave
- 2849 N Joan Rachael St
- 3496 N Oconnor
- 3832 N Pradera Ct
- 3830 N Abel Ln
