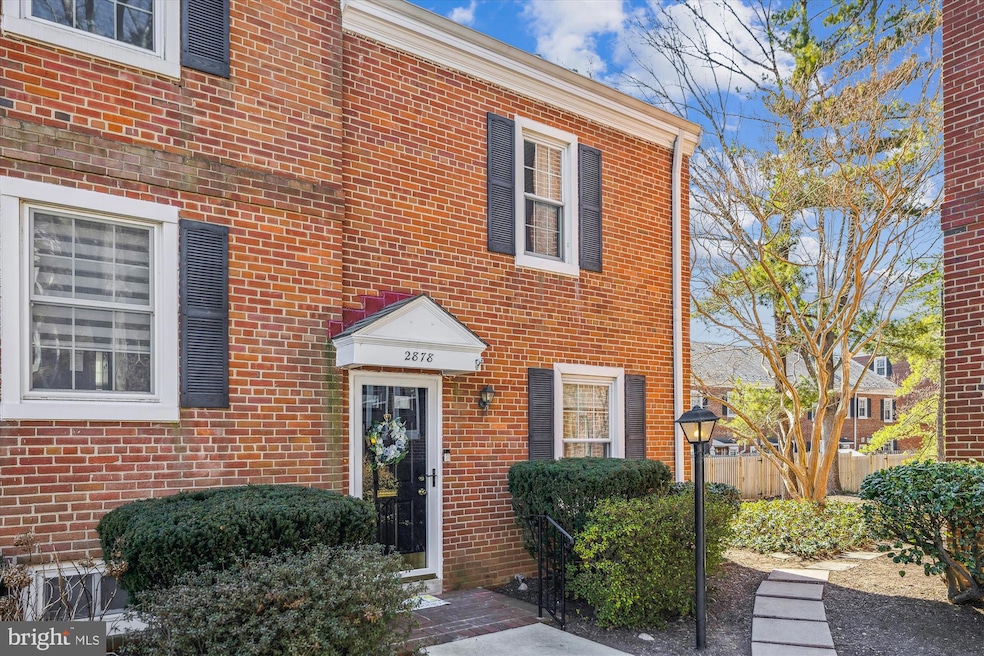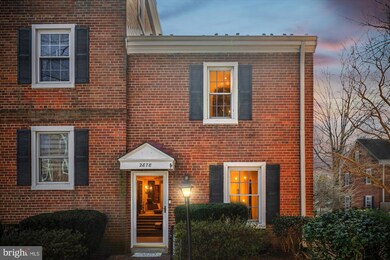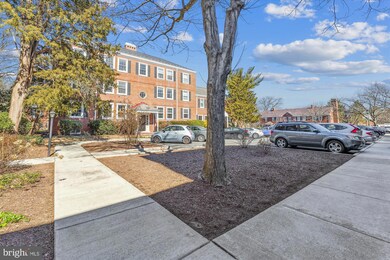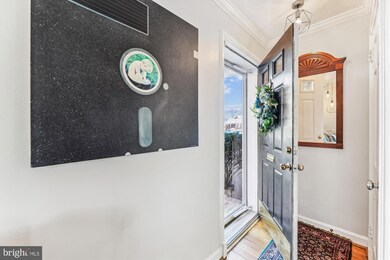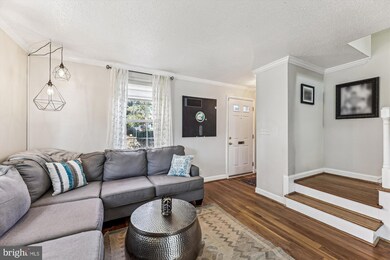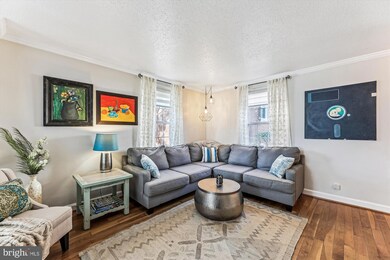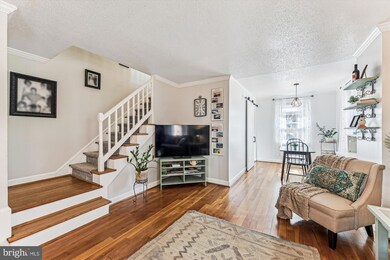
2878 S Abingdon St Arlington, VA 22206
Fairlington NeighborhoodHighlights
- View of Trees or Woods
- Colonial Architecture
- Bonus Room
- Gunston Middle School Rated A-
- Clubhouse
- Community Pool
About This Home
As of April 2025This beautiful end unit row house boasts true hardwood flooring on the top two levels except for the kitchen and upper-level tiled bathroom. Lots of natural light floods into this home with a sweet living room and dining area that leads to a white kitchen with tiled backsplash and newer stainless steel appliances. The home is smart wired for Alexa. A barn door gives privacy to the lower level that can be used as a recreation room or a 3rd bedroom as egress has been installed, adding additional natural light. A nicely updated bath on the lower level also has a stackable washer & dryer. The upper level has a newly updated full bath and two bedrooms with ceiling fans that have windows on three side looking over the large yard/patio area. The fenced backyard provides a perfect spot for relaxing or entertaining, whether you’re enjoying your morning coffee or hosting a BBQ. Lots of updates to include newer windows, updated electrical panel (11/2020), tankless hot water heater(11/2020), & HVAC (11/2018). The community boasts six pools, tennis/ pickleball courts, tot lots, community center, trash pickup every day, a recycling day, and a big trash pickup day. There is ample street parking and permitted parking lots. Ideally located for commuters, Fairlington offers easy access to DC, Old Town Alexandria, Shirlington, Pentagon City, National Landing, and Reagan National Airport. Major transportation routes and bus service are just a short distance away. Nearby amenities include grocery stores, restaurants, and the Fairlington Farmers Market (open April through October). Enjoy the Fairlington Community Center, pools, and tennis courts as well. With its mix of historic charm, modern updates, and a prime location. Come make this your new home.
Last Buyer's Agent
Diane Freeman
Redfin Corporation

Townhouse Details
Home Type
- Townhome
Est. Annual Taxes
- $5,340
Year Built
- Built in 1944
Lot Details
- North Facing Home
- Wood Fence
- Back Yard Fenced
- Property is in good condition
HOA Fees
- $463 Monthly HOA Fees
Property Views
- Woods
- Courtyard
Home Design
- Colonial Architecture
- Brick Exterior Construction
- Slab Foundation
- Composition Roof
Interior Spaces
- Property has 3 Levels
- Ceiling Fan
- Living Room
- Dining Room
- Bonus Room
Bedrooms and Bathrooms
Finished Basement
- Side Exterior Basement Entry
- Basement with some natural light
Parking
- 2 Open Parking Spaces
- 2 Parking Spaces
- On-Street Parking
- Parking Lot
- Parking Permit Included
- Unassigned Parking
Schools
- Abingdon Elementary School
- Gunston Middle School
- Wakefield High School
Utilities
- Central Air
- Air Source Heat Pump
- Tankless Water Heater
Listing and Financial Details
- Assessor Parcel Number 29-008-315
Community Details
Overview
- Association fees include management, pool(s), snow removal, trash
- Fairlington Villages Condos
- Fairlington Villages Community
- Fairlington Villages Subdivision
Amenities
- Common Area
- Clubhouse
Recreation
- Tennis Courts
- Community Playground
- Community Pool
Pet Policy
- Dogs and Cats Allowed
Map
Home Values in the Area
Average Home Value in this Area
Property History
| Date | Event | Price | Change | Sq Ft Price |
|---|---|---|---|---|
| 04/08/2025 04/08/25 | Sold | $620,000 | -0.8% | $449 / Sq Ft |
| 03/11/2025 03/11/25 | Pending | -- | -- | -- |
| 03/07/2025 03/07/25 | For Sale | $625,000 | -- | $452 / Sq Ft |
Tax History
| Year | Tax Paid | Tax Assessment Tax Assessment Total Assessment is a certain percentage of the fair market value that is determined by local assessors to be the total taxable value of land and additions on the property. | Land | Improvement |
|---|---|---|---|---|
| 2024 | $5,340 | $516,900 | $53,500 | $463,400 |
| 2023 | $5,324 | $516,900 | $53,500 | $463,400 |
| 2022 | $5,233 | $508,100 | $53,500 | $454,600 |
| 2021 | $5,018 | $487,200 | $48,200 | $439,000 |
| 2020 | $4,678 | $455,900 | $48,200 | $407,700 |
| 2019 | $4,375 | $426,400 | $44,300 | $382,100 |
| 2018 | $4,182 | $415,700 | $44,300 | $371,400 |
| 2017 | $4,077 | $405,300 | $44,300 | $361,000 |
| 2016 | $3,983 | $401,900 | $44,300 | $357,600 |
| 2015 | $4,037 | $405,300 | $44,300 | $361,000 |
| 2014 | $4,037 | $405,300 | $44,300 | $361,000 |
Mortgage History
| Date | Status | Loan Amount | Loan Type |
|---|---|---|---|
| Open | $496,000 | New Conventional | |
| Previous Owner | $307,245 | New Conventional | |
| Previous Owner | $345,400 | New Conventional | |
| Previous Owner | $385,037 | FHA | |
| Previous Owner | $365,638 | FHA | |
| Previous Owner | $71,500 | Unknown | |
| Previous Owner | $356,000 | Adjustable Rate Mortgage/ARM | |
| Previous Owner | $141,800 | No Value Available |
Deed History
| Date | Type | Sale Price | Title Company |
|---|---|---|---|
| Deed | $620,000 | First American Title | |
| Deed | $147,000 | -- |
Similar Homes in Arlington, VA
Source: Bright MLS
MLS Number: VAAR2053648
APN: 29-008-315
- 2858 S Abingdon St
- 2868 S Abingdon St Unit B1
- 4708 29th St S
- 2865 S Abingdon St
- 2924 S Buchanan St Unit A2
- 2806 S Abingdon St Unit A
- 4801 30th St S Unit 2969
- 4803 30th St S Unit A2
- 4858 28th St S Unit A1
- 4854 28th St S Unit A
- 2743 S Buchanan St
- 4800 28th St S
- 3070 S Abingdon St
- 2934 S Columbus St Unit B2
- 2915 S Woodley St Unit A
- 4892 28th St S
- 4911 29th Rd S
- 2839 C S Wakefield St Unit C
- 2564 A S Arlington Mill Dr S Unit 5
- 2829 S Wakefield St Unit B
