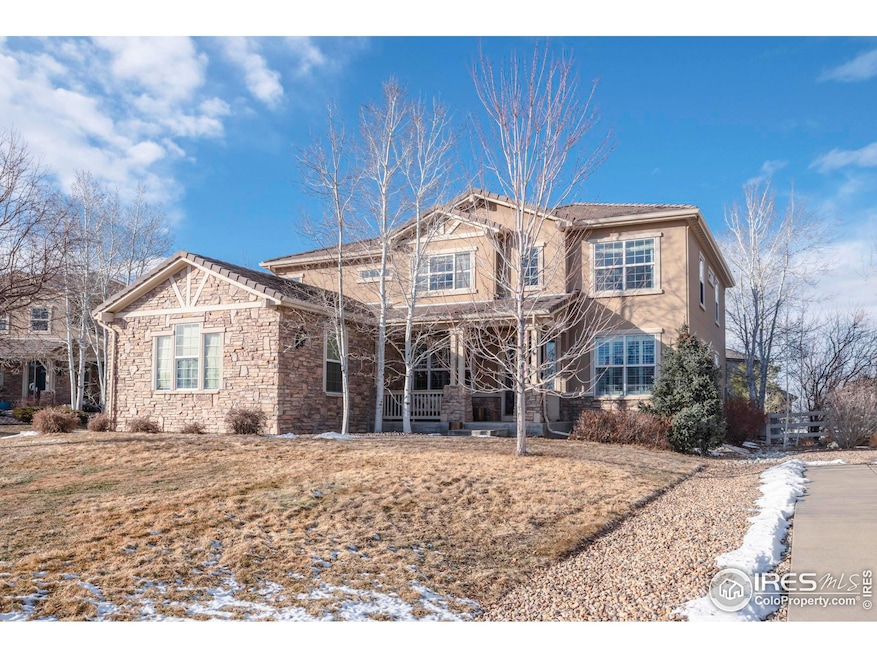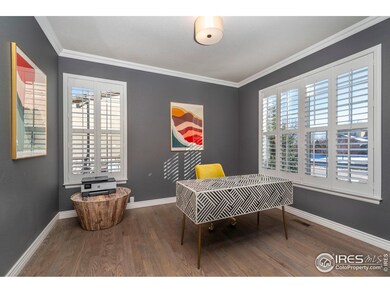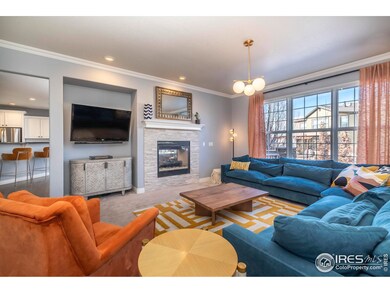Seller is offering a concession for a rate buydown with an acceptable offer! Welcome to your dream home in the highly sought-after Anthem Highlands community! Designed for modern living and effortless comfort, this stunning home boasts an open floor plan filled with natural light. As you step inside, you'll be greeted by soaring vaulted ceilings, gleaming wood floors, & a warm, inviting atmosphere. The main floor offers an expansive kitchen with granite countertops, a large center island, stainless steel appliances, & ample storage. An eat-in dining area is completed by a double-sided gas fireplace. This area is seamlessly connected to the backyard through a large sliding glass door-perfect for indoor/outdoor living. Also on the main level, you'll find a formal dining room, an office, a spacious living room, a bedroom, & a full bathroom. A modern staircase with new railings leads you to the upstairs. This level includes a large primary suite and a large en-suite bathroom. The secondary bedroom has a private full bathroom, as well as two additional bedrooms connected by a Jack-and-Jill bathroom, &a versatile family room - an ideal space for gathering, relaxing, or working from home. The fully finished basement is light and bright, with tall ceilings, plenty of egress windows & modern lighting. This level offers a large recreation room, a built-in bar area with a refrigerator, a wine room, a 3/4 bathroom, and plenty of storage. You'll also find a spacious bedroom plus a non-conforming bedroom-perfect for guests, a home gym, or additional flex space. Outside, the beautifully landscaped yard is a true oasis, perfect for relaxing, entertaining, & enjoying the Colorado sunshine. Living in Anthem Highlands means access to an array of plentiful amenities, including a pool, a state-of-the-art fitness center, playgrounds, 40 miles of trails, community clubs, and year around activities. Don't miss out on this amazing home! Measurements should be independently verified.






