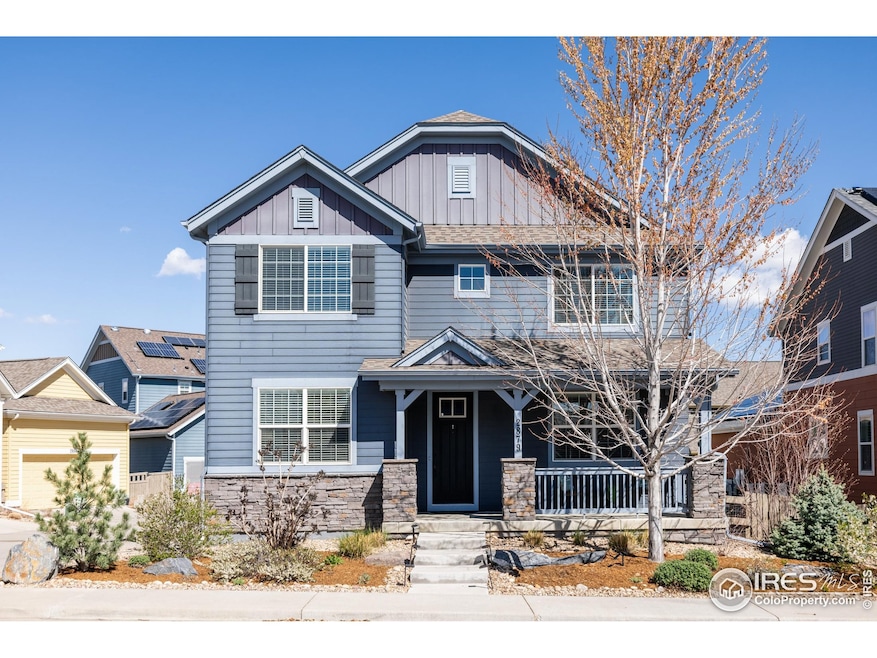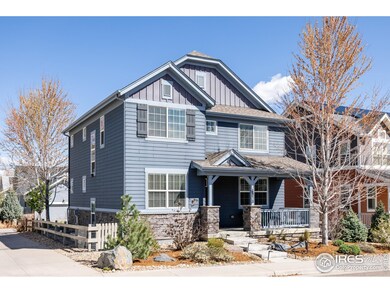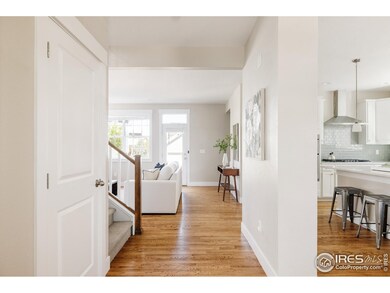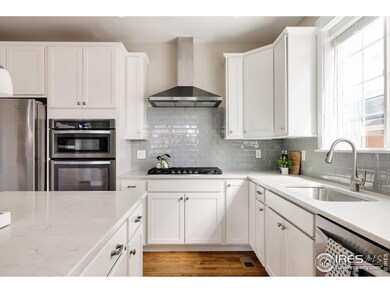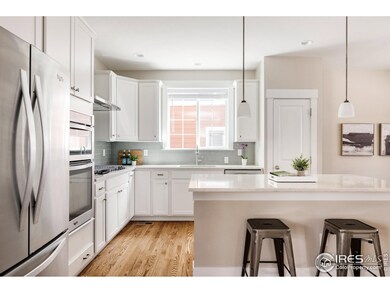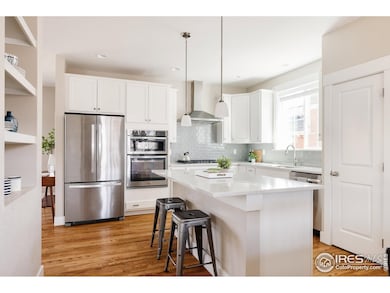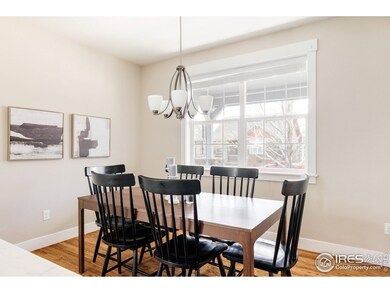
2879 Shadow Lake Rd Lafayette, CO 80026
Estimated payment $5,930/month
Highlights
- Popular Property
- Contemporary Architecture
- Wood Flooring
- Lafayette Elementary School Rated A
- Cathedral Ceiling
- Community Pool
About This Home
Step into your dream home! >>> This stunning 3-bedroom, 2.5-bathroom residence offers 2,904 square feet of thoughtfully designed living space. Built in 2015, it combines modern elegance with cozy comfort. Key Features: - Spacious Living: Enjoy an open floor plan that seamlessly connects the living, dining, and kitchen areas are perfect for entertaining and everyday living. - Gourmet Kitchen: Featuring stainless steel appliances, ample counter space, and stylish cabinetry, this kitchen is a chef's delight. - Luxurious Primary Suite: Retreat to a serene primary bedroom with an en-suite bathroom, offering a spa-like experience. - Outdoor Oasis: The beautifully landscaped backyard provides a private sanctuary for relaxation and gatherings. - Prime Location: Nestled in a desirable Lafayette neighborhood, you're close to parks, shopping, dining, and top-rated schools. Don't miss out on this incredible opportunity to own a piece of Lafayette's charm. Schedule your private showing today and experience firsthand what makes 2879 Shadow Lake Rd the perfect place to call home.
Open House Schedule
-
Saturday, April 26, 202511:00 am to 1:00 pm4/26/2025 11:00:00 AM +00:004/26/2025 1:00:00 PM +00:00Add to Calendar
-
Sunday, April 27, 202511:00 am to 1:00 pm4/27/2025 11:00:00 AM +00:004/27/2025 1:00:00 PM +00:00Skai WallaceAdd to Calendar
Home Details
Home Type
- Single Family
Est. Annual Taxes
- $5,427
Year Built
- Built in 2015
Lot Details
- 4,558 Sq Ft Lot
- South Facing Home
- Wood Fence
- Sprinkler System
HOA Fees
- $125 Monthly HOA Fees
Parking
- 2 Car Attached Garage
Home Design
- Contemporary Architecture
- Wood Frame Construction
- Composition Roof
- Stone
Interior Spaces
- 1,936 Sq Ft Home
- 2-Story Property
- Cathedral Ceiling
- Ceiling Fan
- Gas Fireplace
- Double Pane Windows
- Dining Room
- Home Office
- Recreation Room with Fireplace
- Unfinished Basement
- Basement Fills Entire Space Under The House
Kitchen
- Electric Oven or Range
- Dishwasher
- Kitchen Island
Flooring
- Wood
- Carpet
Bedrooms and Bathrooms
- 3 Bedrooms
- Walk-In Closet
Laundry
- Laundry on upper level
- Dryer
- Washer
Schools
- Lafayette Elementary School
- Angevine Middle School
- Centaurus High School
Additional Features
- Patio
- Forced Air Heating and Cooling System
Listing and Financial Details
- Assessor Parcel Number R0603588
Community Details
Overview
- Association fees include common amenities, trash, snow removal, management
- Indian Peaks Flg 17 Subdivision
Recreation
- Community Pool
- Park
Map
Home Values in the Area
Average Home Value in this Area
Tax History
| Year | Tax Paid | Tax Assessment Tax Assessment Total Assessment is a certain percentage of the fair market value that is determined by local assessors to be the total taxable value of land and additions on the property. | Land | Improvement |
|---|---|---|---|---|
| 2024 | $5,335 | $61,251 | $8,555 | $52,696 |
| 2023 | $5,335 | $61,251 | $12,241 | $52,696 |
| 2022 | $4,499 | $47,899 | $9,181 | $38,718 |
| 2021 | $4,450 | $49,278 | $9,445 | $39,833 |
| 2020 | $3,674 | $40,204 | $7,293 | $32,911 |
| 2019 | $3,624 | $40,204 | $7,293 | $32,911 |
| 2018 | $3,621 | $39,665 | $7,344 | $32,321 |
| 2017 | $3,526 | $43,851 | $8,119 | $35,732 |
| 2016 | $895 | $24,940 | $24,940 | $0 |
| 2015 | $2,146 | $493 | $493 | $0 |
Property History
| Date | Event | Price | Change | Sq Ft Price |
|---|---|---|---|---|
| 04/23/2025 04/23/25 | For Sale | $959,000 | 0.0% | $495 / Sq Ft |
| 04/17/2025 04/17/25 | Price Changed | $959,000 | +38.8% | $495 / Sq Ft |
| 06/17/2020 06/17/20 | Off Market | $691,000 | -- | -- |
| 03/20/2019 03/20/19 | Sold | $691,000 | +3.9% | $357 / Sq Ft |
| 02/18/2019 02/18/19 | Pending | -- | -- | -- |
| 02/14/2019 02/14/19 | For Sale | $665,000 | -- | $343 / Sq Ft |
Deed History
| Date | Type | Sale Price | Title Company |
|---|---|---|---|
| Warranty Deed | $691,000 | First American Title | |
| Special Warranty Deed | $543,989 | Land Title Guarantee Company |
Mortgage History
| Date | Status | Loan Amount | Loan Type |
|---|---|---|---|
| Open | $615,600 | New Conventional | |
| Closed | $621,900 | New Conventional | |
| Previous Owner | $243,989 | New Conventional | |
| Previous Owner | $290,800 | Construction |
About the Listing Agent
Kelly's Other Listings
Source: IRES MLS
MLS Number: 1031345
APN: 1575050-42-011
- 2886 Twin Lakes Cir
- 2859 Cascade Creek Dr
- 2811 Twin Lakes Cir
- 2838 Cascade Creek Dr
- 301 Indian Peaks Trail W
- 2946 Shoshone Trail
- 869 Bluestem Ln
- 2569 Stonewall Ln
- 247 Rendezvous Dr
- 577 N 96th St
- 462 Blue Lake Trail
- 1160 Summit View Dr
- 609 Corona Ct
- 1856 Kalel Ln
- 1854 Jules Ln
- 1961 Centennial Dr Unit 1961
- 1826 Steel St
- 2358 Dogwood Cir
- 1931 Centennial Dr Unit 1931
- 2425 Waneka Lake Trail
