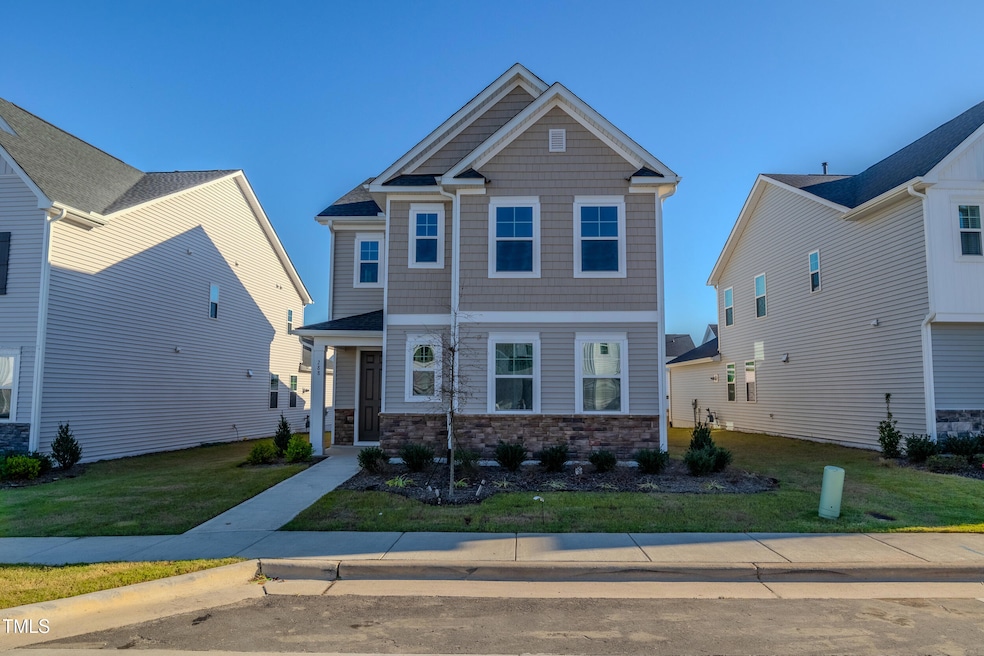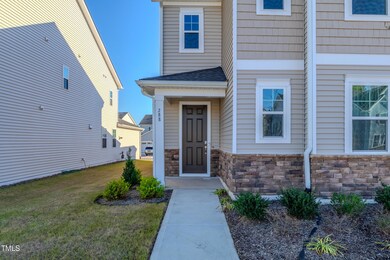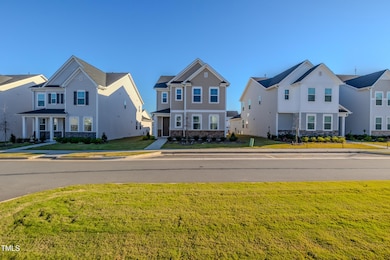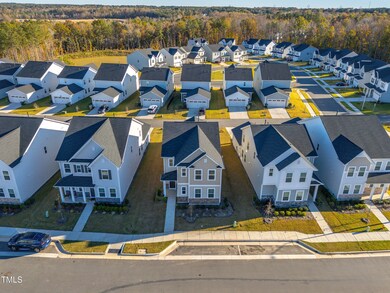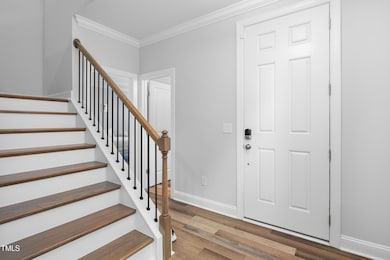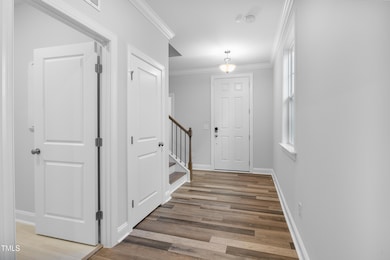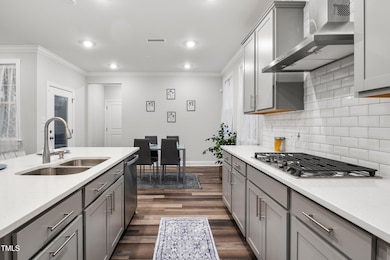
288 Edge of Auburn Blvd Raleigh, NC 27610
Shotwell NeighborhoodHighlights
- Community Cabanas
- Open Floorplan
- Main Floor Primary Bedroom
- New Construction
- Clubhouse
- Quartz Countertops
About This Home
As of January 2025Welcome to this stunning, never-lived-in new construction home that exudes modern elegance and thoughtful design. The coveted primary suite on the main level is a true retreat, featuring tray ceilings, a luxurious en-suite bathroom with a double vanity, and two spacious walk-in closets.The heart of the home is the chef's kitchen, complete with a gas-burning stove, sleek quartz countertops, and ample space to bring your culinary dreams to life. The open-concept living and dining area flows seamlessly into a screened-in porch, creating a tranquil oasis for indoor-outdoor living.Upstairs, you'll find a spacious landing foyer leading to three large bedrooms. The versatile fourth bedroom is perfect as a bonus room, home office, or recreational space, adapting to your lifestyle needs. Situated in a sought-after community, this home offers more than just a place to live—it's a lifestyle. Enjoy access to a saltwater pool, disc golf course, dog parks, basketball courts, and serene community walking trails. With the convenience of a two-car garage and impeccable modern finishes, this home is ready to welcome you into a life of comfort and luxury. This property also qualifies for Home Starter Program potential no downpayment and no PMI.
Home Details
Home Type
- Single Family
Est. Annual Taxes
- $4,229
Year Built
- Built in 2024 | New Construction
Lot Details
- 5,314 Sq Ft Lot
HOA Fees
- $105 Monthly HOA Fees
Parking
- 2 Car Attached Garage
- Rear-Facing Garage
- 1 Open Parking Space
Home Design
- Cottage
- Slab Foundation
- Frame Construction
- Shingle Roof
- HardiePlank Type
Interior Spaces
- 2,404 Sq Ft Home
- 2-Story Property
- Open Floorplan
- Tray Ceiling
- Entrance Foyer
- Screened Porch
- Pull Down Stairs to Attic
- Laundry on main level
Kitchen
- Built-In Oven
- Free-Standing Gas Oven
- Gas Cooktop
- Range Hood
- Microwave
- Dishwasher
- Kitchen Island
- Quartz Countertops
- Disposal
Flooring
- Carpet
- Luxury Vinyl Tile
Bedrooms and Bathrooms
- 4 Bedrooms
- Primary Bedroom on Main
- Double Vanity
Home Security
- Home Security System
- Fire and Smoke Detector
Schools
- East Garner Elementary And Middle School
- South Garner High School
Utilities
- Forced Air Heating and Cooling System
- Heating System Uses Natural Gas
Listing and Financial Details
- Assessor Parcel Number 1740282577
Community Details
Overview
- Association fees include ground maintenance
- Elite Management Association, Phone Number (919) 233-7660
- Edge Of Auburn Subdivision
- Maintained Community
Amenities
- Clubhouse
Recreation
- Community Basketball Court
- Community Cabanas
- Community Pool
- Park
- Dog Park
Map
Home Values in the Area
Average Home Value in this Area
Property History
| Date | Event | Price | Change | Sq Ft Price |
|---|---|---|---|---|
| 01/29/2025 01/29/25 | Sold | $425,000 | +2.4% | $177 / Sq Ft |
| 01/06/2025 01/06/25 | Pending | -- | -- | -- |
| 12/31/2024 12/31/24 | Price Changed | $415,000 | -1.2% | $173 / Sq Ft |
| 11/19/2024 11/19/24 | For Sale | $419,999 | -- | $175 / Sq Ft |
Tax History
| Year | Tax Paid | Tax Assessment Tax Assessment Total Assessment is a certain percentage of the fair market value that is determined by local assessors to be the total taxable value of land and additions on the property. | Land | Improvement |
|---|---|---|---|---|
| 2023 | $770 | $60,000 | $60,000 | $0 |
Similar Homes in the area
Source: Doorify MLS
MLS Number: 10063958
APN: 1740.01-28-2577-000
- 832 Emerald Bay Cir
- 1132 Topaz Cave Cir
- 920 Jasper Mine Trail
- 624 Emerald Bay Cir
- 637 Emerald Bay Cir
- 936 Jasper Mine Trail
- 840 Emerald Bay Cir
- 844 Emerald Bay Cir
- 625 Emerald Bay Cir
- 641 Emerald Bay Cir
- 924 Jasper Mine Trail
- 620 Emerald Bay Cir
- 1012 Aspen View Dr
- 616 Emerald Bay Cir
- 613 Emerald Bay Cir
- 501 Hanover Shore Ln
- 417 Lily Grove Loop
- 1020 Aspen View Dr
- 1013 Aspen View Dr
- 676 Emerald Bay Cir
