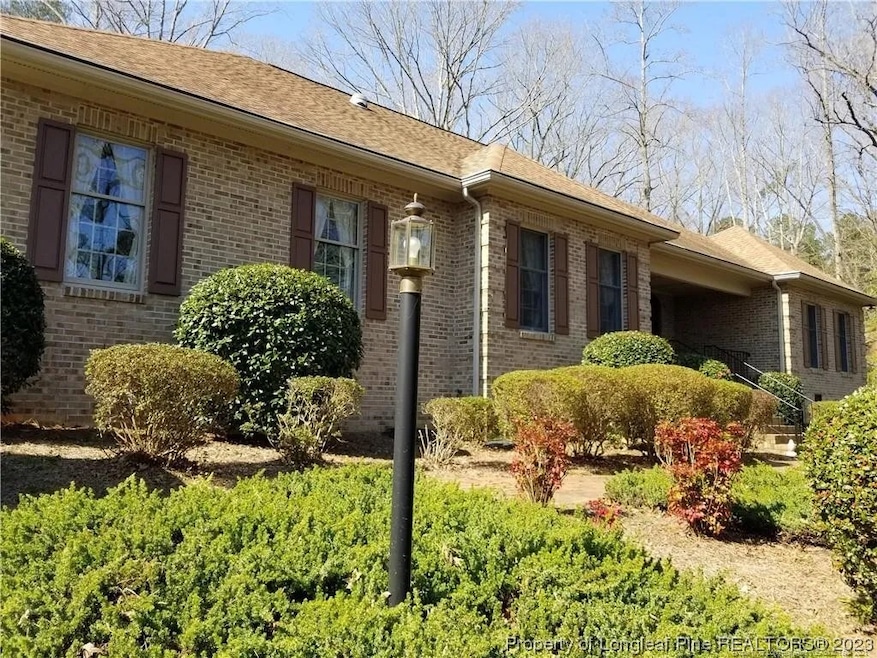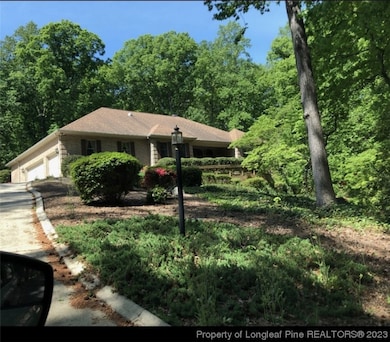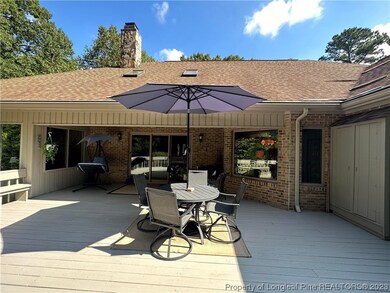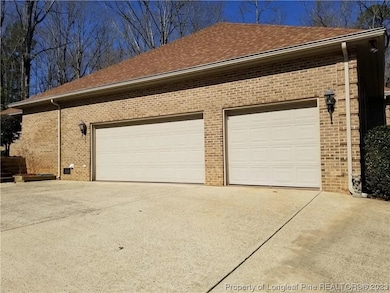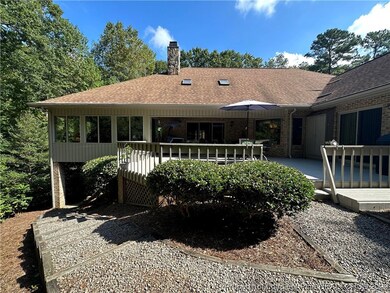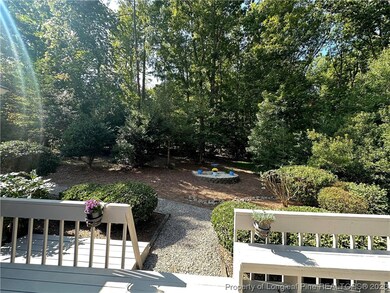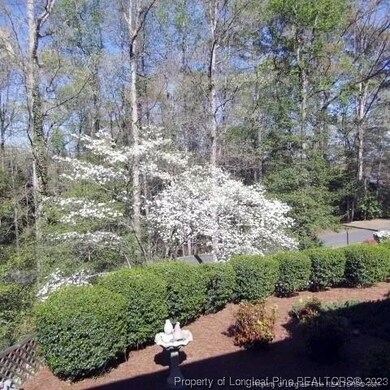
288 Fairway Ln Sanford, NC 27332
Estimated payment $3,482/month
Highlights
- Water Views
- Gated Community
- Deck
- Golf Course Community
- Open Floorplan
- Wooded Lot
About This Home
The golfers dream home! Here's the chance to own this beautiful customized and recently upgraded 3 bdr 2.5 bath home built in 1992. Located in the gated community of Carolina Trace in the North Shore community. Interior lot with lakeview. This home sits up high with a beautiful view of lake (Interior Lot). Beautiful wooded area in the back with deer, rabbits and other wildlife. Golf club in walking distance and direct access to golf course. Club membership discounts with a golf, pool, tennis and much more.
Home is in excellent condition. Master bathroom recently expanded and upgraded with luxury floor and wall tiles,sliding barn door, new vanity, new paint, new toilet and shower. Newly painted dining room. Brand new 2 ton AC/Heat pump. New garbage disposal, new refrigerator with ice maker. Upgraded light switches and new kitchen faucet with led lighting. Renovated laundry room. Newly landscaped as well.
Home Details
Home Type
- Single Family
Est. Annual Taxes
- $2,901
Year Built
- Built in 1992
Lot Details
- Interior Lot
- Sloped Lot
- Cleared Lot
- Wooded Lot
- Backs to Trees or Woods
- Zoning described as RR - Rural Residential
HOA Fees
- $58 Monthly HOA Fees
Parking
- 2 Car Garage
- 2 Attached Carport Spaces
- Side Facing Garage
- Garage Door Opener
Home Design
- Ranch Style House
- Brick Veneer
- Wood Frame Construction
- Frame Construction
- Masonry
Interior Spaces
- 2,648 Sq Ft Home
- Open Floorplan
- Cathedral Ceiling
- Ceiling Fan
- Skylights
- Gas Log Fireplace
- Blinds
- Entrance Foyer
- Family Room
- Separate Formal Living Room
- Formal Dining Room
- Home Office
- Sun or Florida Room
- Utility Room
- Water Views
- Pull Down Stairs to Attic
- Fire and Smoke Detector
Kitchen
- Breakfast Area or Nook
- Built-In Oven
- Cooktop with Range Hood
- Microwave
- Plumbed For Ice Maker
- Dishwasher
- Granite Countertops
- Disposal
Flooring
- Wood
- Carpet
- Tile
Bedrooms and Bathrooms
- 3 Bedrooms
- En-Suite Primary Bedroom
- Double Vanity
- Secondary Bathroom Jetted Tub
- Bathtub with Shower
- Bathtub Includes Tile Surround
- Garden Bath
Laundry
- Laundry Room
- Laundry on main level
- Dryer
- Washer
Unfinished Basement
- Walk-Out Basement
- Partial Basement
- Crawl Space
Outdoor Features
- Deck
- Covered patio or porch
- Outdoor Storage
Schools
- East Lee Middle School
- Lee County High School
Utilities
- Whole House Fan
- Central Air
Listing and Financial Details
- Exclusions: Agent has details
- Assessor Parcel Number 9660-86-8758-00
Community Details
Overview
- North Shore Association
- Carolina Trace North Shore Subdivision
Recreation
- Golf Course Community
Security
- Gated Community
Map
Home Values in the Area
Average Home Value in this Area
Tax History
| Year | Tax Paid | Tax Assessment Tax Assessment Total Assessment is a certain percentage of the fair market value that is determined by local assessors to be the total taxable value of land and additions on the property. | Land | Improvement |
|---|---|---|---|---|
| 2024 | $2,901 | $398,600 | $25,000 | $373,600 |
| 2023 | $2,884 | $398,600 | $25,000 | $373,600 |
| 2022 | $2,005 | $265,300 | $25,000 | $240,300 |
| 2021 | $2,452 | $265,300 | $25,000 | $240,300 |
| 2020 | $2,469 | $265,300 | $25,000 | $240,300 |
| 2019 | $2,439 | $265,300 | $25,000 | $240,300 |
| 2018 | $2,513 | $269,700 | $30,000 | $239,700 |
| 2017 | $2,508 | $269,700 | $30,000 | $239,700 |
| 2016 | $2,501 | $269,700 | $30,000 | $239,700 |
| 2014 | $2,264 | $269,700 | $30,000 | $239,700 |
Property History
| Date | Event | Price | Change | Sq Ft Price |
|---|---|---|---|---|
| 01/31/2025 01/31/25 | For Sale | $570,000 | 0.0% | $215 / Sq Ft |
| 12/19/2024 12/19/24 | Off Market | $570,000 | -- | -- |
| 11/15/2024 11/15/24 | Price Changed | $570,000 | -0.9% | $215 / Sq Ft |
| 09/03/2024 09/03/24 | For Sale | $575,000 | 0.0% | $217 / Sq Ft |
| 07/31/2024 07/31/24 | Off Market | $575,000 | -- | -- |
| 07/10/2024 07/10/24 | Price Changed | $575,000 | -0.9% | $217 / Sq Ft |
| 06/12/2024 06/12/24 | For Sale | $580,000 | 0.0% | $219 / Sq Ft |
| 06/11/2024 06/11/24 | Off Market | $580,000 | -- | -- |
| 06/11/2024 06/11/24 | For Sale | $580,000 | 0.0% | $219 / Sq Ft |
| 05/31/2024 05/31/24 | Off Market | $580,000 | -- | -- |
| 04/12/2024 04/12/24 | Price Changed | $580,000 | -0.9% | $219 / Sq Ft |
| 01/04/2024 01/04/24 | Price Changed | $585,000 | -2.3% | $221 / Sq Ft |
| 10/08/2023 10/08/23 | For Sale | $599,000 | -- | $226 / Sq Ft |
Deed History
| Date | Type | Sale Price | Title Company |
|---|---|---|---|
| Warranty Deed | $325,000 | None Available |
Mortgage History
| Date | Status | Loan Amount | Loan Type |
|---|---|---|---|
| Open | $314,900 | VA |
Similar Homes in Sanford, NC
Source: Longleaf Pine REALTORS®
MLS Number: 714301
APN: 9660-86-8758-00
- 267 Fairway Ln
- 0 The Pointe
- 15 The Pointe
- 3092 Fairway Woods
- 75 Traceway N
- 3124 Sandwedge
- 76 Traceway N
- 3057 Sherry Hill
- 1965 Wedgewood Dr
- 1982 Wedgewood Dr
- 182 Tree Cutters
- 143 Traceway N
- 3011 Bourbon St
- 1345 Ohio Ln
- 141 Traceway N
- 2055 Long Point Trail
- 2044 Treetop Cir
- 1368 Ohio Ln
- 6012 Cypress Point
- 48 Indian Trail
