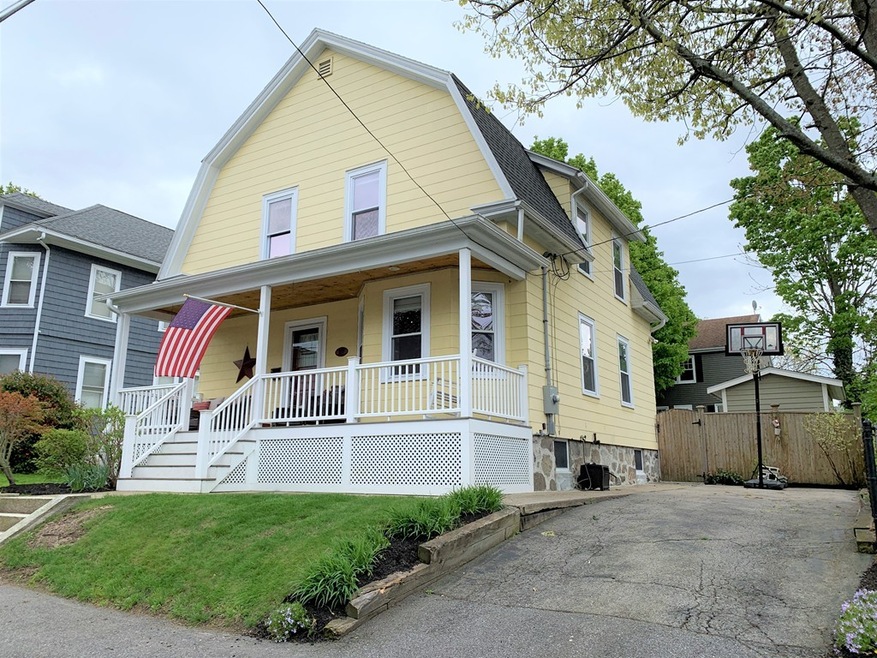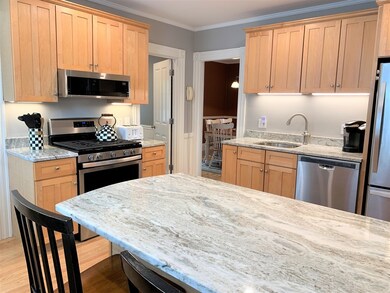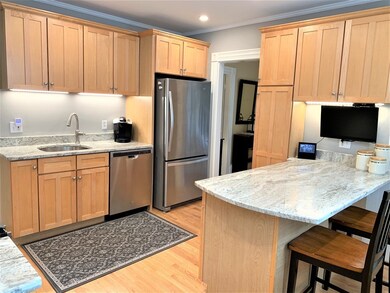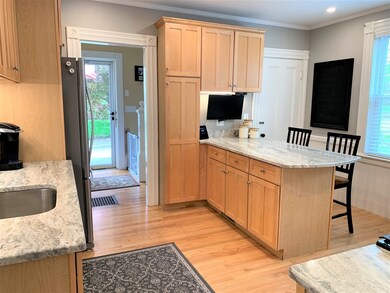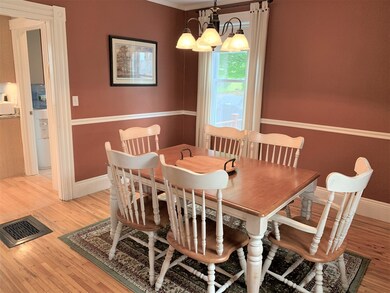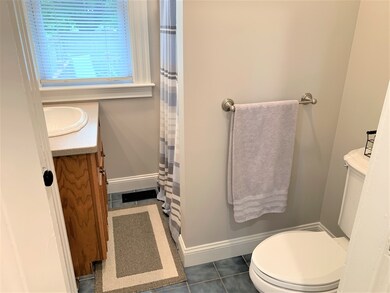
288 Middlesex St North Andover, MA 01845
Highlights
- Deck
- Wood Flooring
- Porch
- North Andover High School Rated A-
- Fenced Yard
- Patio
About This Home
As of July 2019A CHARMING 4 BED/2 BATH COLONIAL - LOCATED IN ONE OF THE MOST IDEAL LOCATIONS IN NORTH ANDOVER! Cooking is no longer a chore in the recently renovated kitchen - boasting stainless-steel appliances, granite counter-tops, elegant cabinets, a large breakfast bar, and beautiful recessed lighting! The first floor is outfitted with hardwood flooring throughout the kitchen, dining room, and living room! The tiled laundry room & 3/4 bathroom complete the first floor. Ascending to the second floor, you will find the full bath w/tiled flooring & updated vanity as well as all 4 carpeted bedrooms! The fenced-in backyard makes for the perfect space for all your outdoor activities! Enjoy the warm summer days while you relax on the enormous deck & patio! The large storage shed located in the backyard will allow you to comfortably store all of your outdoor equipment and accessories!
Home Details
Home Type
- Single Family
Est. Annual Taxes
- $5,922
Year Built
- Built in 1900
Lot Details
- Year Round Access
- Fenced Yard
- Property is zoned R4
Kitchen
- Range
- Microwave
- Dishwasher
Flooring
- Wood
- Wall to Wall Carpet
- Tile
Laundry
- Dryer
- Washer
Outdoor Features
- Deck
- Patio
- Storage Shed
- Rain Gutters
- Porch
Utilities
- Forced Air Heating and Cooling System
- Heating System Uses Oil
- Natural Gas Water Heater
- Cable TV Available
Additional Features
- Basement
Listing and Financial Details
- Assessor Parcel Number M:00009 B:00079 L:00000
Map
Home Values in the Area
Average Home Value in this Area
Property History
| Date | Event | Price | Change | Sq Ft Price |
|---|---|---|---|---|
| 07/25/2019 07/25/19 | Sold | $447,500 | 0.0% | $315 / Sq Ft |
| 06/14/2019 06/14/19 | Pending | -- | -- | -- |
| 06/05/2019 06/05/19 | Price Changed | $447,500 | -4.8% | $315 / Sq Ft |
| 05/16/2019 05/16/19 | For Sale | $469,900 | -- | $330 / Sq Ft |
Tax History
| Year | Tax Paid | Tax Assessment Tax Assessment Total Assessment is a certain percentage of the fair market value that is determined by local assessors to be the total taxable value of land and additions on the property. | Land | Improvement |
|---|---|---|---|---|
| 2024 | $5,922 | $534,000 | $269,200 | $264,800 |
| 2023 | $5,857 | $478,500 | $247,300 | $231,200 |
| 2022 | $5,651 | $417,700 | $222,100 | $195,600 |
| 2021 | $5,529 | $390,200 | $201,900 | $188,300 |
| 2020 | $5,170 | $376,300 | $201,900 | $174,400 |
| 2019 | $4,742 | $353,600 | $201,900 | $151,700 |
| 2018 | $5,138 | $353,600 | $201,900 | $151,700 |
| 2017 | $4,227 | $296,000 | $149,900 | $146,100 |
| 2016 | $4,207 | $294,800 | $147,100 | $147,700 |
| 2015 | $3,846 | $267,300 | $142,100 | $125,200 |
Mortgage History
| Date | Status | Loan Amount | Loan Type |
|---|---|---|---|
| Open | $425,000 | Stand Alone Refi Refinance Of Original Loan | |
| Closed | $67,125 | Purchase Money Mortgage | |
| Closed | $358,000 | New Conventional | |
| Previous Owner | $60,000 | No Value Available | |
| Previous Owner | $225,000 | No Value Available | |
| Previous Owner | $198,550 | Purchase Money Mortgage |
Deed History
| Date | Type | Sale Price | Title Company |
|---|---|---|---|
| Not Resolvable | $447,500 | -- | |
| Deed | -- | -- | |
| Deed | $209,000 | -- | |
| Deed | $125,000 | -- | |
| Deed | $125,000 | -- | |
| Deed | $120,000 | -- |
Similar Homes in the area
Source: MLS Property Information Network (MLS PIN)
MLS Number: 72501654
APN: NAND-000090-000079
- 17 Annis St
- 23 Elmwood St
- 53 Fernwood St
- 63 Herrick Rd
- 14 Shawsheen Ct
- 11 Greenfield St
- 344-346 Waverly Rd
- 78-80 Osgood St
- 189-191 Abbott St
- 21 Merrimack St Unit 21
- 58 Saunders St
- 148 Main St Unit A105
- 148 Main St Unit A407
- 120 Greene St
- 152-158 S Union St
- 356-360 S Union St
- 52 Howard St
- 138 High St
- 120 Martin Ave
- 34 Troy Rd
