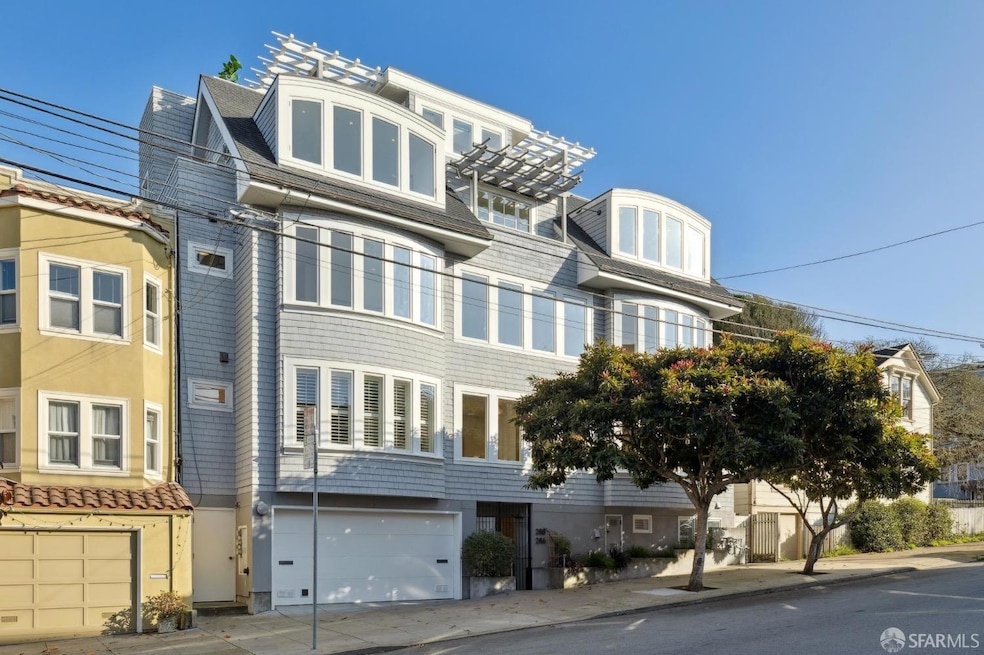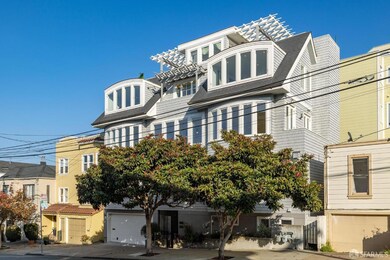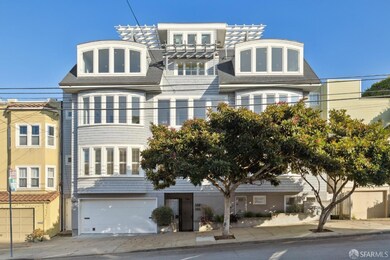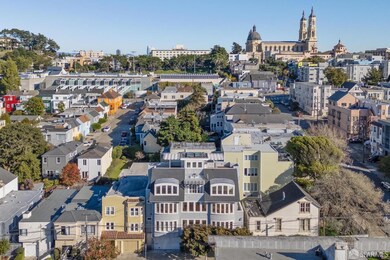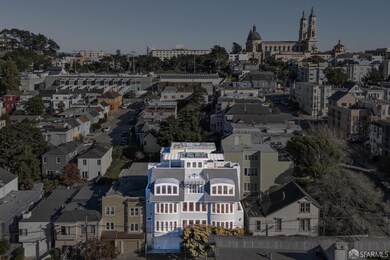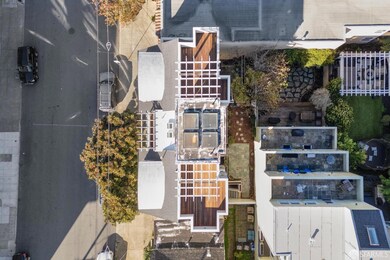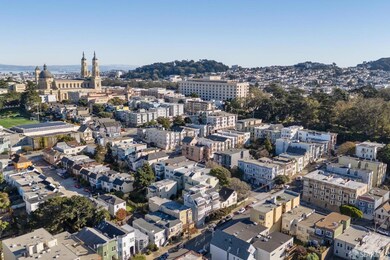
288 N Willard St San Francisco, CA 94118
Lone Mountain NeighborhoodHighlights
- Ocean View
- Penthouse
- Sitting Area In Primary Bedroom
- New Traditions Elementary School Rated A
- Rooftop Deck
- 4-minute walk to Angelo J. Rossi Park
About This Home
As of January 2025Truly inspiring ARCHITECTURAL design, impressive exterior and interior size, PANORAMIC VIEWS and a TRANQUIL location in the HISTORIC Lone Mountain neighborhood are yours, here at 288 Willard North. This luxurious FOUR-LEVEL and so very HOUSE LIKE condominium was constructed along with 286 Willard in 2004. The OPEN-CONCEPT building was designed on over FIFTY-FIVE FEET of frontage resulting in AMAZING LIGHT. Now both of these homes are on the OPEN MARKET for the very first time and available individually, for the BEST PRICING, or together. With over 2400 sq. ft. of luxurious interiors, the 288 Willard FOUR LEVEL penthouse condo comes with 4 bedrooms, and three EN SUITE designer bathrooms. GORGEOUS primary bedroom suite has PANO-VU deck, gas frplc. & coved windows. GREAT ROOM has fabulous natural light w/ 20 WINDOWS, 2 Decks, L.R. w/ gas fireplace, Hrwd. Flrs, D.R. w/ recessed ceiling & lights. Grand atrium stairway to roof deck W/ 360* PANO Ocean, Mt, City views! A truly MUST-SEE home!
Property Details
Home Type
- Condominium
Est. Annual Taxes
- $3,145
Year Built
- Built in 2004 | Remodeled
Lot Details
- West Facing Home
- Gated Home
- Partially Fenced Property
- Landscaped
- Lot Has A Rolling Slope
- Backyard Sprinklers
- Low Maintenance Yard
- Zero Lot Line
HOA Fees
- $360 Monthly HOA Fees
Parking
- 1 Car Attached Garage
- Front Facing Garage
- Side by Side Parking
- Garage Door Opener
- Assigned Parking
Property Views
- Ocean
- Golden Gate Bridge
- San Francisco
- Panoramic
- City
- Mount Tamalpais
- Hills
- Garden
- Park or Greenbelt
Home Design
- Penthouse
- Contemporary Architecture
- Concrete Foundation
- Wood Siding
Interior Spaces
- 2,483 Sq Ft Home
- 3-Story Property
- Skylights
- Raised Hearth
- Fireplace With Gas Starter
- Double Pane Windows
- Bay Window
- Great Room
- Family Room
- Living Room with Fireplace
- 2 Fireplaces
- Living Room with Attached Deck
- Formal Dining Room
- Atrium Room
Kitchen
- Free-Standing Gas Range
- Range Hood
- Built-In Refrigerator
- Dishwasher
- Granite Countertops
- Disposal
Flooring
- Wood
- Tile
Bedrooms and Bathrooms
- Sitting Area In Primary Bedroom
- Main Floor Bedroom
- Fireplace in Primary Bedroom
- Primary Bedroom Upstairs
- Walk-In Closet
- 4 Full Bathrooms
- Dual Vanity Sinks in Primary Bathroom
- Secondary Bathroom Jetted Tub
- Hydromassage or Jetted Bathtub
- Bathtub with Shower
- Multiple Shower Heads
Laundry
- Laundry closet
- Stacked Washer and Dryer
Home Security
- Security System Owned
- Security Gate
Outdoor Features
- Balcony
- Rooftop Deck
Utilities
- Central Heating
Listing and Financial Details
- Assessor Parcel Number 1166-049
Community Details
Overview
- 2 Units
- Mid-Rise Condominium
Pet Policy
- Pets Allowed
Security
- Carbon Monoxide Detectors
Map
Home Values in the Area
Average Home Value in this Area
Property History
| Date | Event | Price | Change | Sq Ft Price |
|---|---|---|---|---|
| 01/27/2025 01/27/25 | Sold | $2,300,000 | +21.8% | $926 / Sq Ft |
| 01/15/2025 01/15/25 | Pending | -- | -- | -- |
| 01/02/2025 01/02/25 | For Sale | $1,888,000 | -- | $760 / Sq Ft |
Tax History
| Year | Tax Paid | Tax Assessment Tax Assessment Total Assessment is a certain percentage of the fair market value that is determined by local assessors to be the total taxable value of land and additions on the property. | Land | Improvement |
|---|---|---|---|---|
| 2024 | $3,145 | $208,099 | $67,237 | $140,862 |
| 2023 | $3,086 | $204,019 | $65,919 | $138,100 |
| 2022 | $3,010 | $200,020 | $64,627 | $135,393 |
| 2021 | $2,950 | $196,099 | $63,360 | $132,739 |
| 2020 | $2,982 | $194,089 | $62,711 | $131,378 |
| 2019 | $2,883 | $190,284 | $61,482 | $128,802 |
| 2018 | $2,787 | $186,554 | $60,277 | $126,277 |
| 2017 | $2,454 | $182,897 | $59,096 | $123,801 |
| 2016 | $2,384 | $179,312 | $57,938 | $121,374 |
| 2015 | $2,351 | $176,619 | $57,068 | $119,551 |
| 2014 | $2,289 | $173,161 | $55,951 | $117,210 |
Deed History
| Date | Type | Sale Price | Title Company |
|---|---|---|---|
| Grant Deed | -- | Old Republic Title | |
| Condominium Deed | $1,565,000 | Fidelity National Title Co |
Similar Homes in San Francisco, CA
Source: San Francisco Association of REALTORS® MLS
MLS Number: 424081857
APN: 1166-049
- 2884 Golden Gate Ave
- 716 2nd Ave Unit 7
- 2267 Hayes St
- 516 Stanyan St
- 411 3rd Ave
- 565 Arguello Blvd Unit 4
- 2715 Turk Blvd
- 126 Cole St
- 2040 Fell St Unit 10
- 625 5th Ave
- 428 3rd Ave
- 186 Commonwealth Ave
- 1959 Page St
- 1957 Page St
- 2427 Turk Blvd
- 1930 Hayes St Unit 4
- 2423 Turk Blvd
- 230-232 Anza St
- 660 8th Ave
- 1787 Oak St
